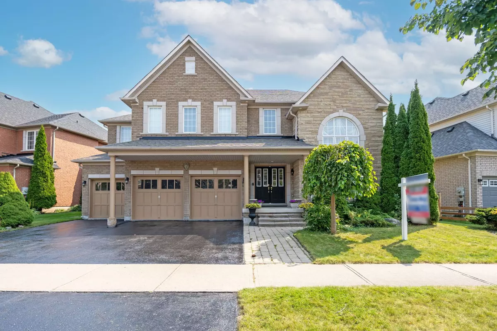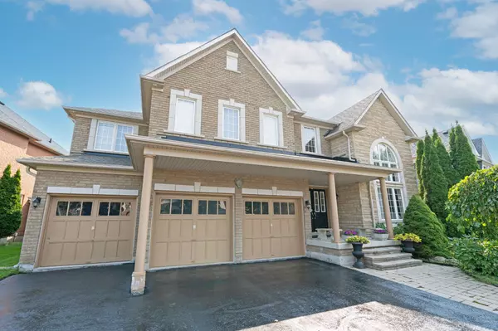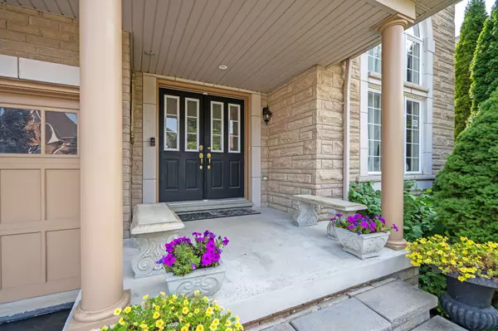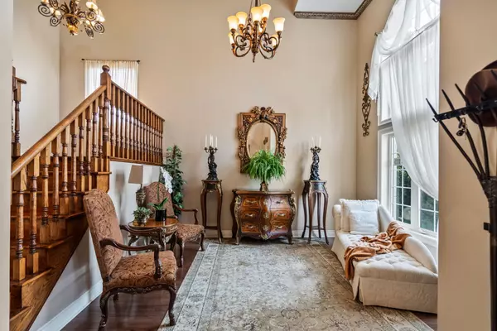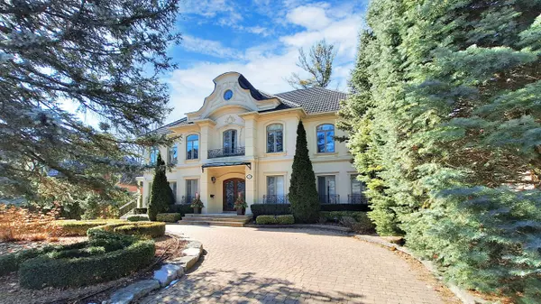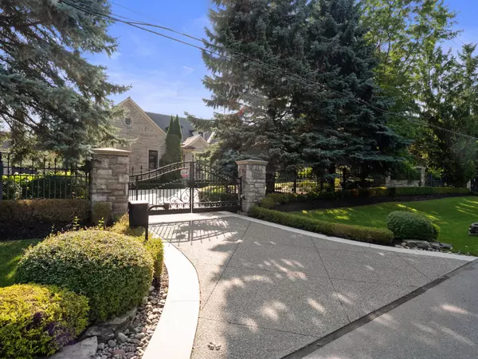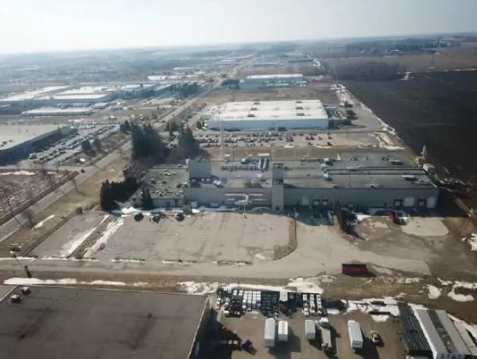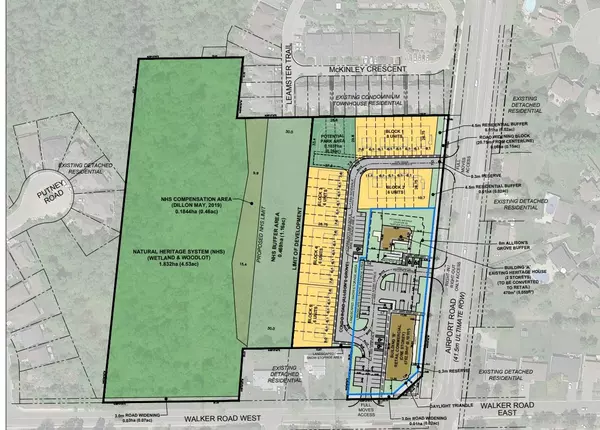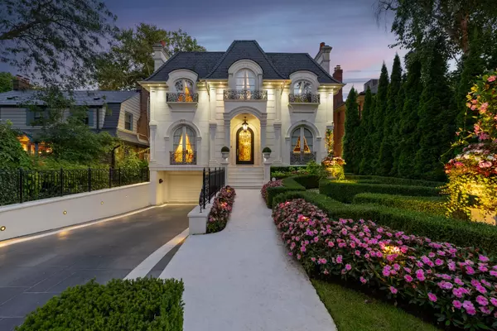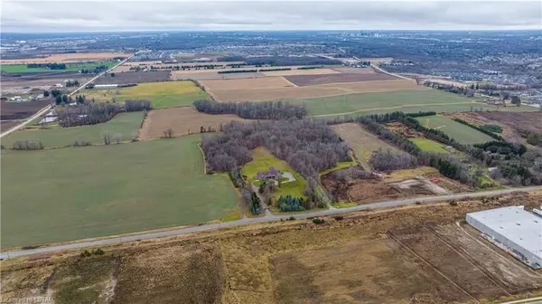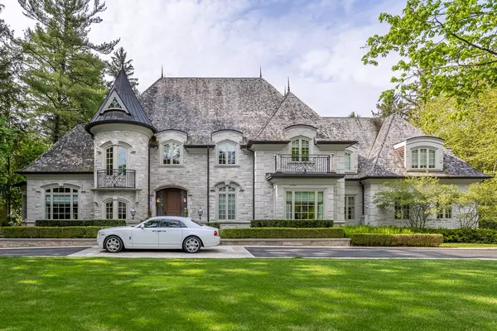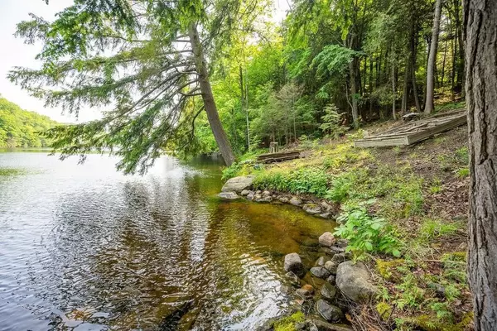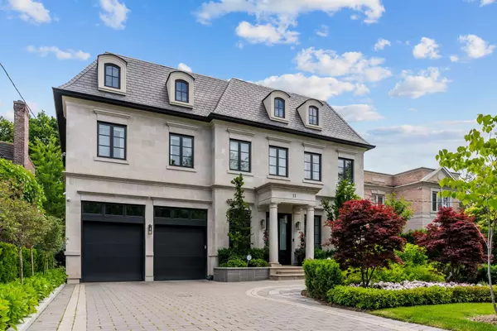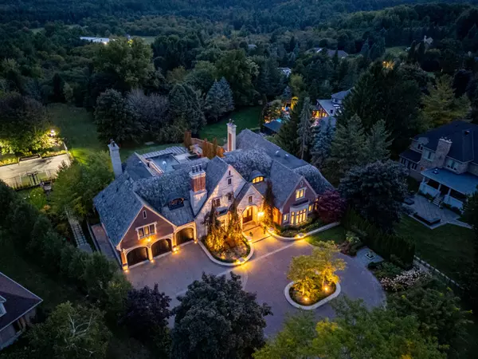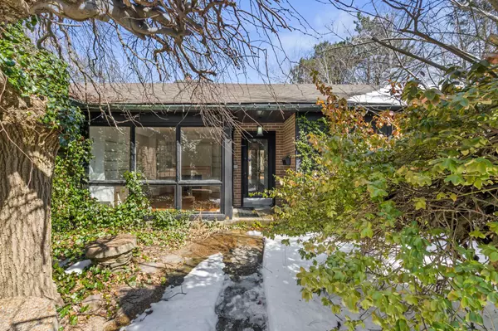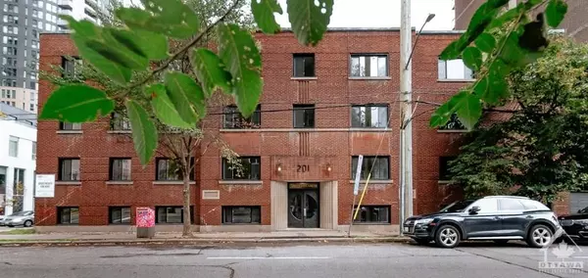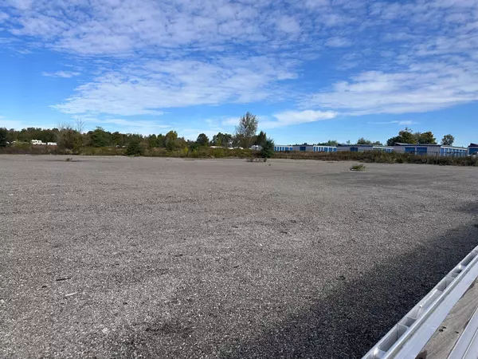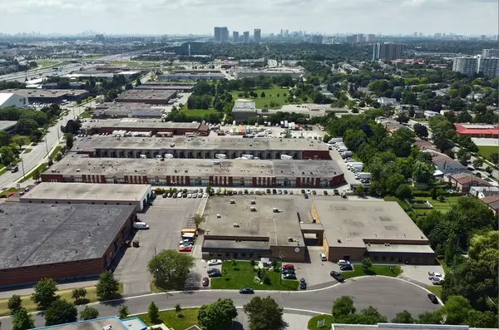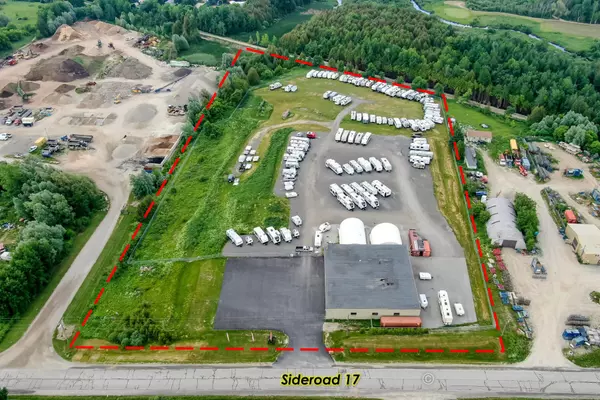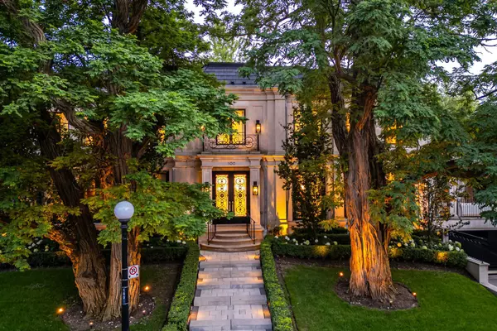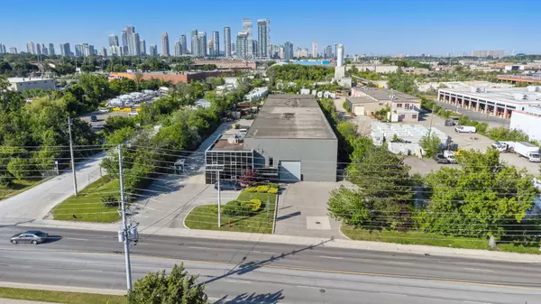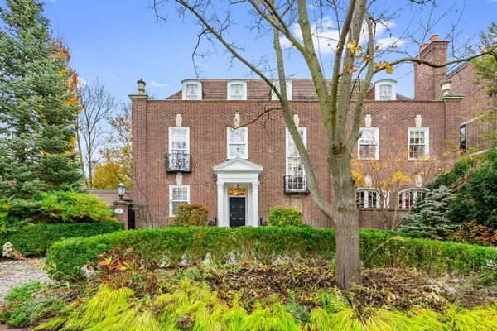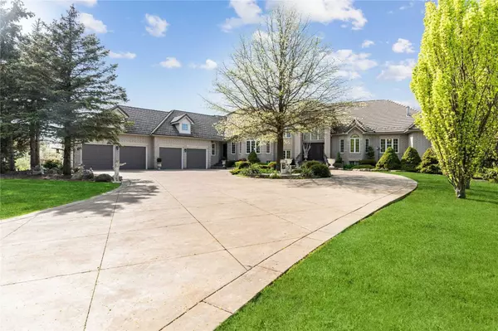REQUEST A TOUR If you would like to see this home without being there in person, select the "Virtual Tour" option and your agent will contact you to discuss available opportunities.
In-PersonVirtual Tour
$ 1,589,000
Est. payment /mo
Active
125 Second AVE Uxbridge, ON L9P 2A2
4 Beds
4 Baths
UPDATED:
09/25/2024 05:58 PM
Key Details
Property Type Single Family Home
Sub Type Detached
Listing Status Active
Purchase Type For Sale
Approx. Sqft 3500-5000
MLS Listing ID N9351525
Style 2-Storey
Bedrooms 4
Annual Tax Amount $8,474
Tax Year 2024
Property Description
Beautifully maintained Uxbridge family home provides 3,686 SqFt (per MPAC) of living space. As you enter the home, you're welcomed by a wonderful grand entrance featuring granite flooring, a spectacular solid oak staircase and plenty of room for entertaining. With soaring 9 ft ceilings allowing endless natural light, gleaming hardwood floors, coffered ceilings and crown moulding throughout. Impressive 4 large bedrooms/4 bathrooms, and 3 car garage offers space for any growing family to enjoy. The heart of the home is a spacious eat-in kitchen with a beautiful open concept for friends and family to gather. Stainless steel appliances, large countertop space, and a spectacular kitchen island make this kitchen any chef's dream. Offering an extensive premium lot, letting you enjoy your sweet oasis, gazing over the immaculately kept gardens and soaring mature trees. Giving you privacy with a fully fenced yard. Don't miss out on this sought-after family neighbourhood that is steps away from parks, schools, Herrema & Bonner field. Take a walk or bike on the famous Trans Canada Trail just moments from your front steps. Desired, convenient access to GO transit and 407.
Location
Province ON
County Durham
Community Uxbridge
Area Durham
Region Uxbridge
City Region Uxbridge
Rooms
Family Room Yes
Basement Full, Unfinished
Kitchen 1
Interior
Interior Features Central Vacuum, Auto Garage Door Remote
Cooling Central Air
Fireplace Yes
Heat Source Gas
Exterior
Parking Features Private Double
Garage Spaces 3.0
Pool None
Roof Type Shingles
Lot Depth 151.29
Total Parking Spaces 6
Building
Unit Features Fenced Yard,Golf,Hospital,Rec./Commun.Centre,School,School Bus Route
Foundation Concrete
Listed by RE/MAX ALL-STARS REALTY INC.
Filters Reset
Save Search
86.4K Properties

