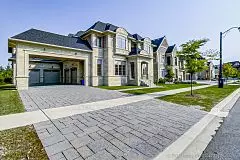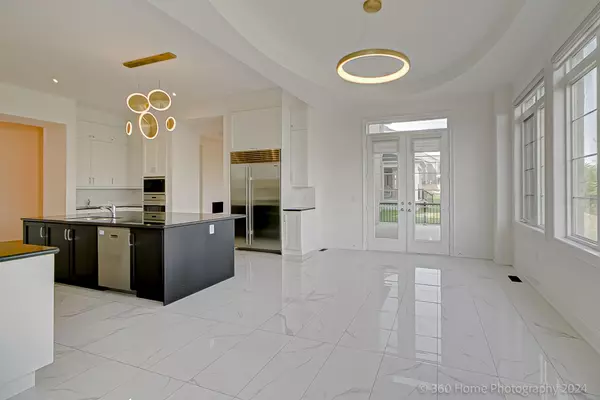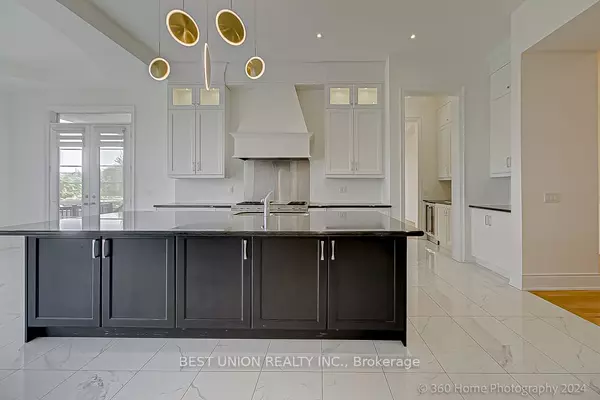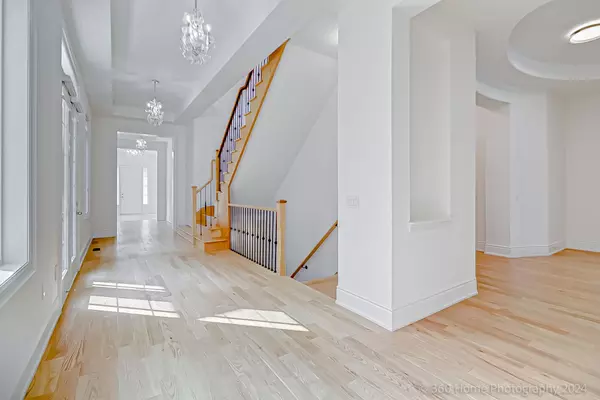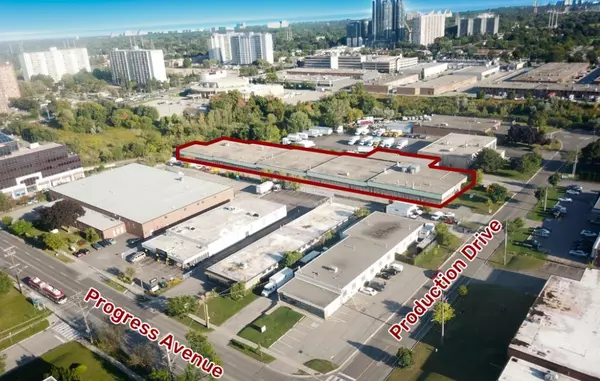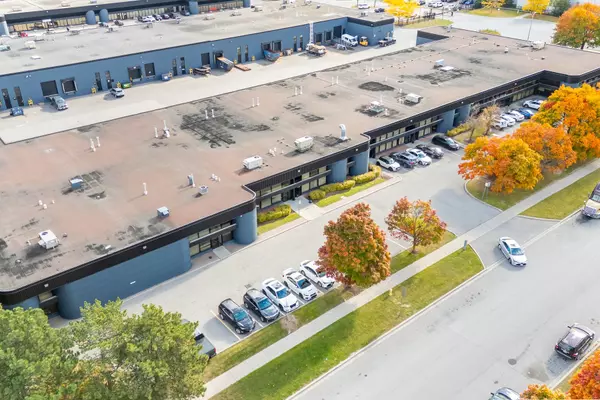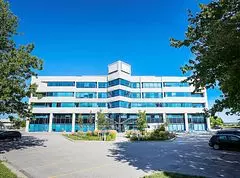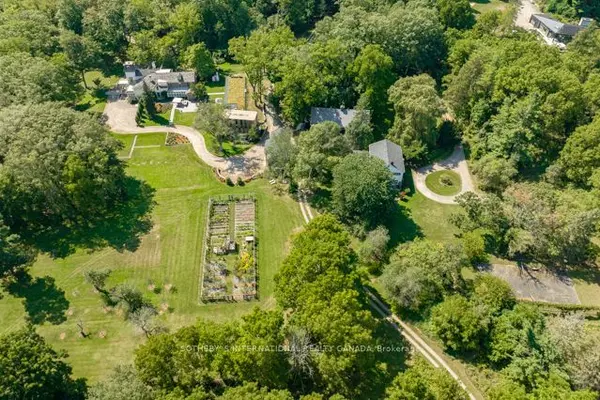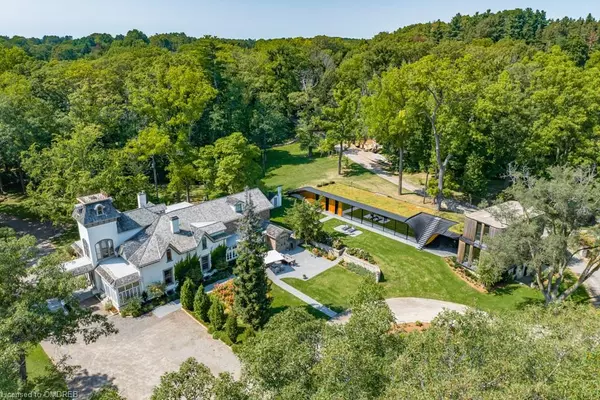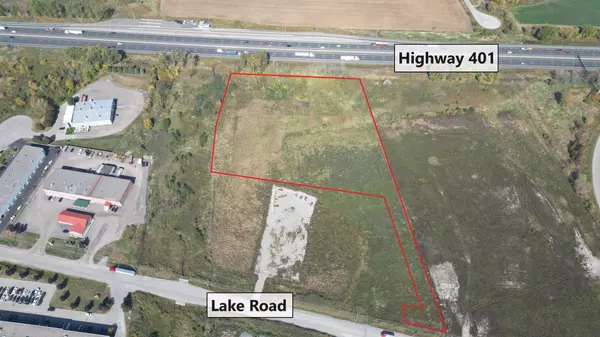REQUEST A TOUR If you would like to see this home without being there in person, select the "Virtual Tour" option and your agent will contact you to discuss available opportunities.
In-PersonVirtual Tour

$ 3,990,000
Est. payment /mo
Active
265 Woodgate Pines DR Vaughan, ON L4H 4K4
5 Beds
6 Baths
UPDATED:
09/17/2024 03:26 AM
Key Details
Property Type Single Family Home
Sub Type Detached
Listing Status Active
Purchase Type For Sale
Approx. Sqft 5000 +
MLS Listing ID N9352720
Style 2-Storey
Bedrooms 5
Annual Tax Amount $15,025
Tax Year 2024
Property Description
Ravine Gorgeous Apx 7300 Sf + Home! Five(5) Huge Bedrooms. Four(4) Car garages and 8 Driveway Parking Spaces! Luxurious Living Space With Wolf/Subzero Appliances, 11' On The Main Floor. Smooth Ceiling T-out! , hardwood floor T-out, huge living area, Freestanding Soaker separate glass Shower In Master Ensuite, Close To All Amenities Shopping, Schools, Airport, Hwy 27, 427, 407! The floor plan is attached.
Location
Province ON
County York
Area Kleinburg
Rooms
Family Room Yes
Basement Full, Unfinished
Kitchen 1
Interior
Interior Features Built-In Oven
Cooling Central Air
Fireplace Yes
Heat Source Gas
Exterior
Exterior Feature Patio, Backs On Green Belt
Garage Private
Garage Spaces 8.0
Pool None
Waterfront No
View Park/Greenbelt, Trees/Woods
Roof Type Asphalt Shingle
Total Parking Spaces 10
Building
Foundation Concrete
Listed by BEST UNION REALTY INC.
Filters Reset
Save Search
95.8K Properties
10,000+ Properties Available
Connect with us.



