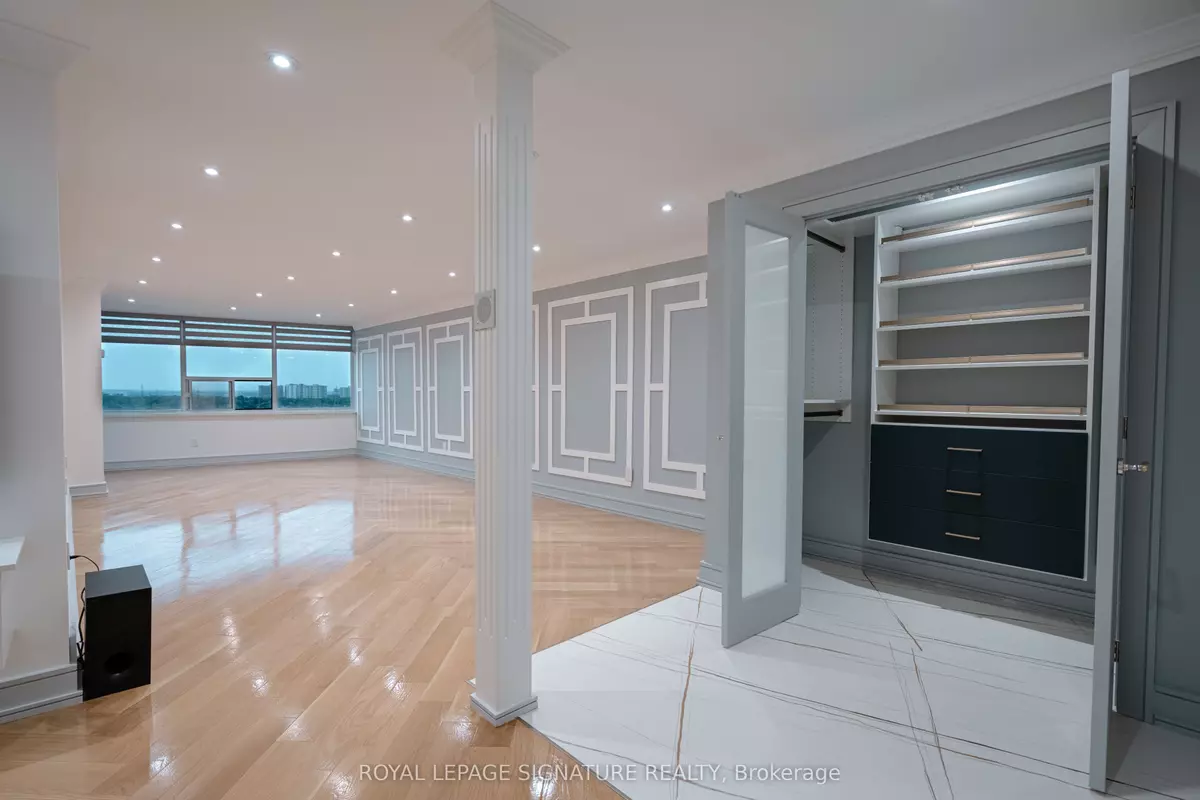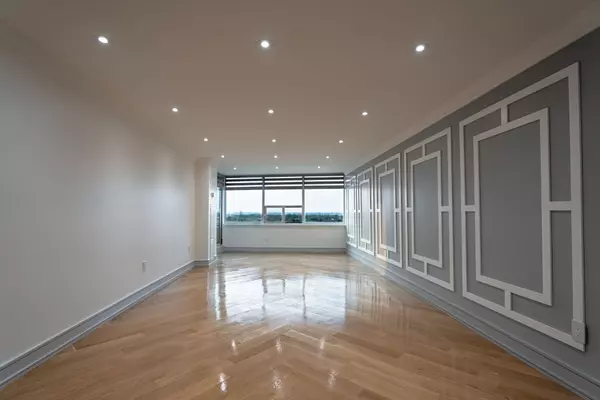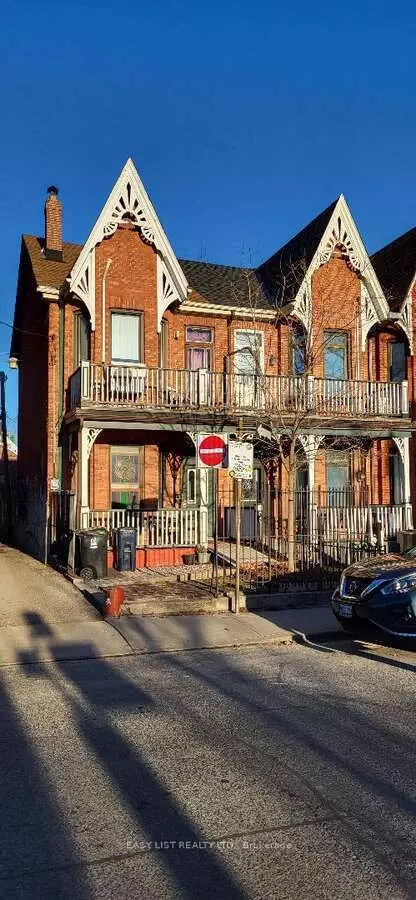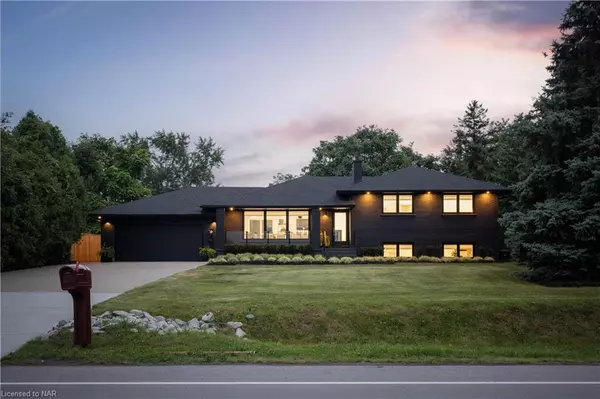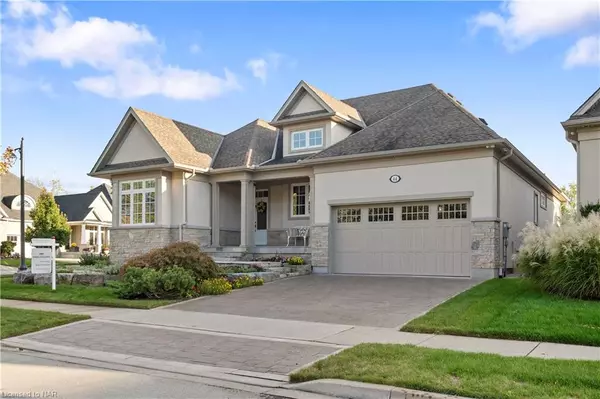REQUEST A TOUR If you would like to see this home without being there in person, select the "Virtual Tour" option and your advisor will contact you to discuss available opportunities.
In-PersonVirtual Tour

$ 1,099,000
Est. payment /mo
Active
65 Huntingdale BLVD #1405 Toronto E05, ON M1W 2P1
2 Beds
2 Baths
UPDATED:
10/09/2024 08:04 PM
Key Details
Property Type Condo
Sub Type Condo Apartment
Listing Status Active
Purchase Type For Sale
Approx. Sqft 1400-1599
MLS Listing ID E9357240
Style Apartment
Bedrooms 2
HOA Fees $1,032
Annual Tax Amount $2,017
Tax Year 2024
Property Description
$340,000 Spent To The Unit !!! Full Jenn Air Kitchen Appliances Set including 2 x Panel Ready Wine Fridges Right Hand Swing & Left Hand Swing, Each With 2 Different Zones & With Sensor Lights, Panel Ready 36 Counter Depth Bottom Freezer Fridge, Microwave & Wall Oven Combo, Panel Ready Dishwasher, Hood & Bosch Benchmark Cooktop (for amp calculation), Electrolux Full Size Washer & Dryer Tower. All Brand New Appliances Comes Full Guarantees & Warranties. Bonus Pot Filler Also Added.Dropped Ceiling One Smooth Level Entire Unit, Dimming Pot Lights, No Bulkhead Or Any Irregular Spots. Wood Crown Moldings, Trims, Baseboards, Custom Frames. Motorized Zebra Blinds In Every Room.Can Say Brand New Unit Demolished Floor To Ceiling & Wall To Wall Opened Up Concrete To Concrete. Zero Asbestos In The Unit, Air Quality Test Obtained From EMSL Canada Inc !!! All The Gaps Around The Pipes Filled With The Spray Foam. Brand New Electrical Wiring, New Water Pipes & Valves. New Framing & Drywalls, Hardwood Floors, 6 x Custom Closets All Has Custom Organizers (3 x Walk In Closet), Largest Possible Tiles, Built-In & Floating Shelves, Cabinets In The Kitchen, Bathroom & Family Room. All Quartz & Dekton (From Spain) Countertops, Backsplashes, In The Kitchen, Bathrooms, Floors, In Front Of All Windows. Every Room Has Carbon & Smoke Detectors. Lots Of High-end Expensive Materials, Hungers, Led Light Anti Fog Mirrors, Faucets & +++.32 People Worked For Completion Of The Renovation To Create This Beauty & Werek Corp. Did All The Demolition Part (Additional Large Team)Largest Size Unit At "Royal Crest Towers", Built By Tridel, In Established Safe Area Feels Living In A House Without Hassle, Comes With 2 Parking Spot & Ensuite Locker, Unobstructed East, North, West Park Views. Very Well Maintained Fenced Complex Ttc Bus Stop Right At The Entrance Of Complex. Very Low Maintenance Fees Per Square-Feet Including All Of The Utilities Also Including Rogers Cable Tv & High-Speed Internet.
Location
Province ON
County Toronto
Area L'Amoreaux
Rooms
Family Room Yes
Basement None
Kitchen 1
Separate Den/Office 1
Interior
Interior Features None
Cooling Central Air
Fireplace No
Heat Source Gas
Exterior
Garage Underground
Garage Spaces 2.0
Waterfront No
Total Parking Spaces 2
Building
Story 13
Unit Features Fenced Yard,Greenbelt/Conservation,Hospital,Library,Park,Place Of Worship
Locker Ensuite
Others
Security Features Security Guard,Security System
Pets Description Restricted
Listed by ROYAL LEPAGE SIGNATURE REALTY
Filters Reset
Save Search
95.8K Properties
10,000+ Properties Available
Connect with us.


