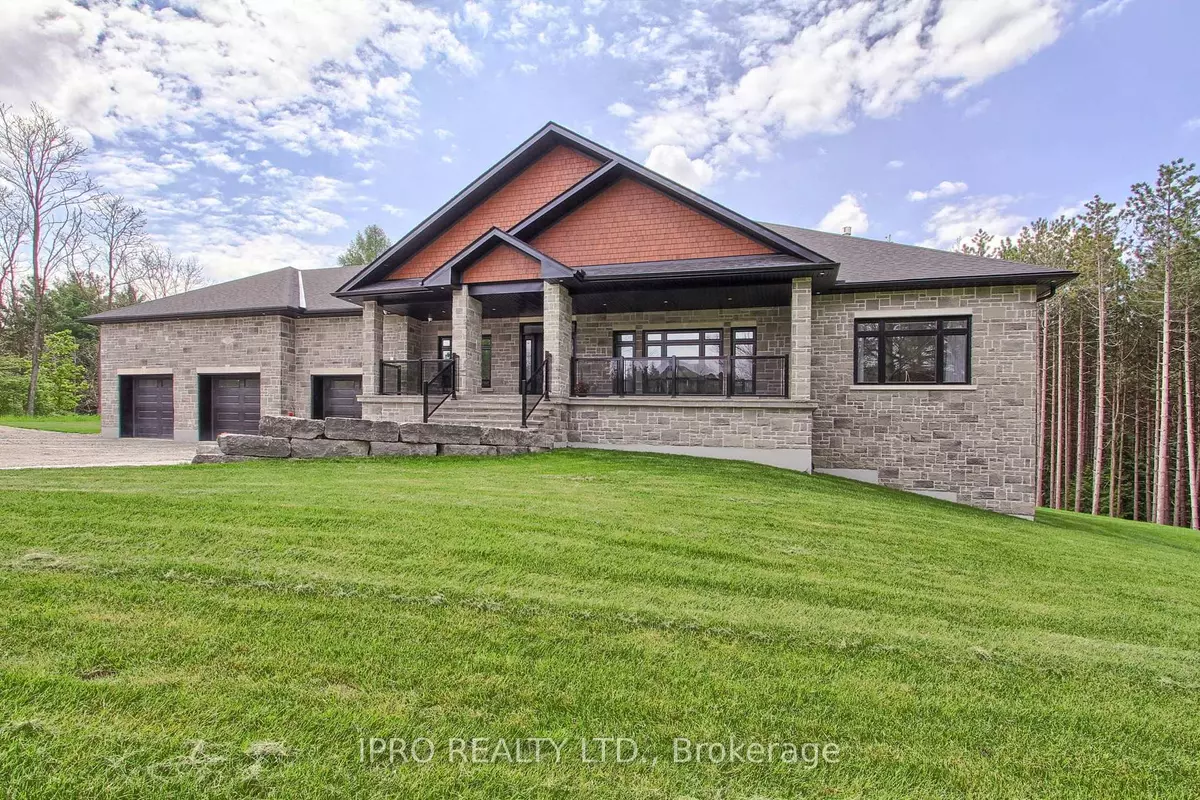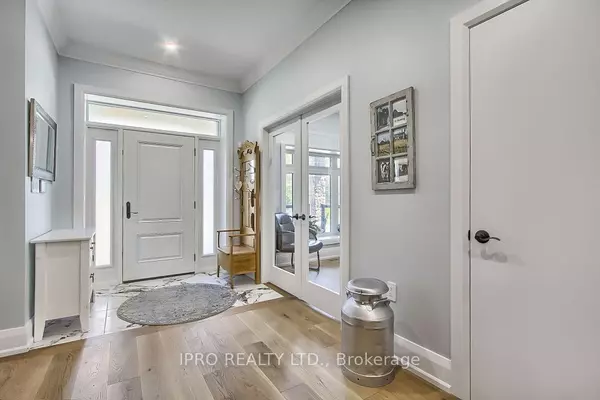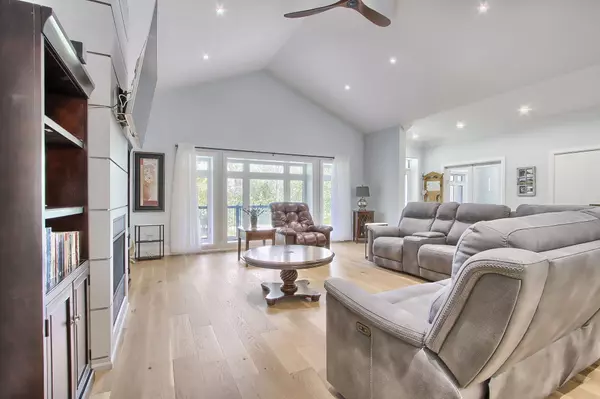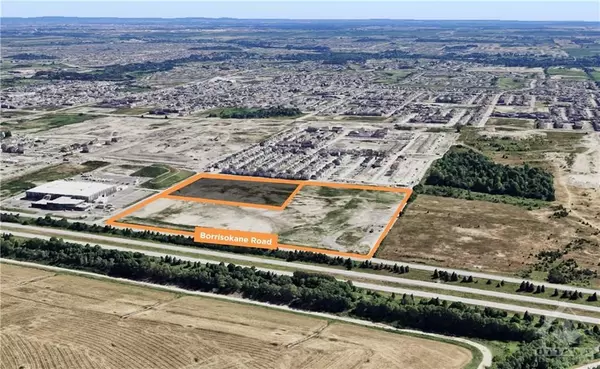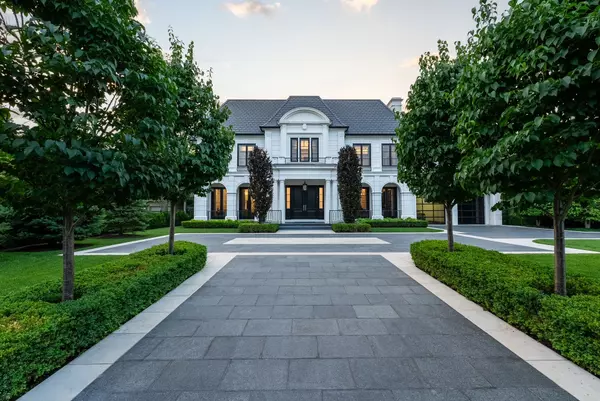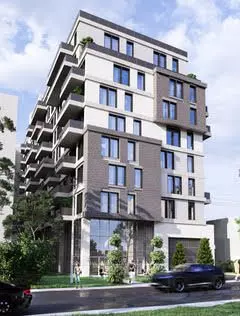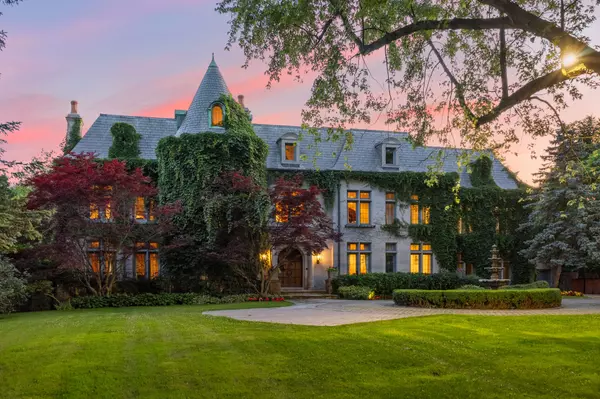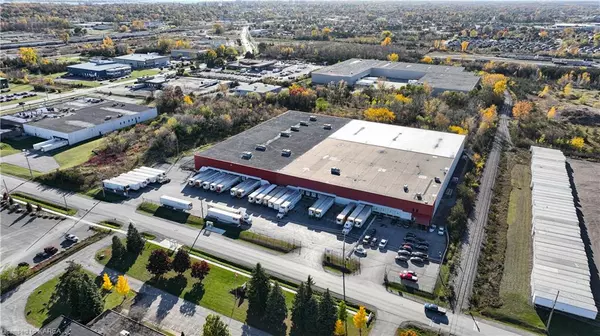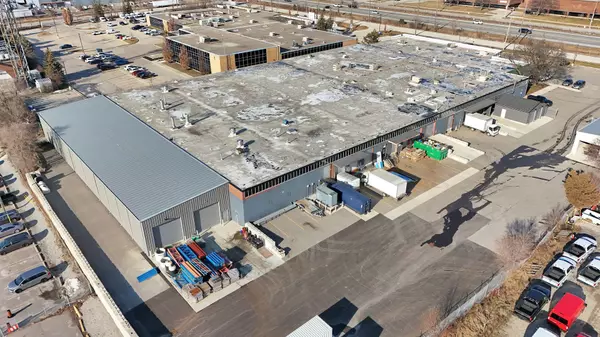
2705 14th Line Innisfil, ON L0L 1R0
5 Beds
5 Baths
2 Acres Lot
UPDATED:
10/04/2024 12:52 AM
Key Details
Property Type Single Family Home
Sub Type Rural Residential
Listing Status Active
Purchase Type For Sale
Approx. Sqft 5000 +
MLS Listing ID N9358083
Style Bungalow-Raised
Bedrooms 5
Annual Tax Amount $12,248
Tax Year 2024
Lot Size 2.000 Acres
Property Description
Location
Province ON
County Simcoe
Area Gilford
Rooms
Family Room Yes
Basement Finished with Walk-Out, Separate Entrance
Kitchen 2
Interior
Interior Features Built-In Oven, Carpet Free, Central Vacuum, Countertop Range, Generator - Full, In-Law Capability, On Demand Water Heater, Primary Bedroom - Main Floor, Propane Tank, Water Softener, Water Treatment
Cooling Central Air
Fireplaces Type Family Room, Propane, Rec Room
Fireplace Yes
Heat Source Propane
Exterior
Exterior Feature Patio, Deck
Garage Private, Available
Garage Spaces 10.0
Pool None
Waterfront No
Waterfront Description None
View Forest, Trees/Woods
Roof Type Asphalt Shingle
Total Parking Spaces 13
Building
Unit Features Wooded/Treed
Foundation Insulated Concrete Form
Others
Security Features Alarm System,Carbon Monoxide Detectors,Smoke Detector,Other
10,000+ Properties Available
Connect with us.


