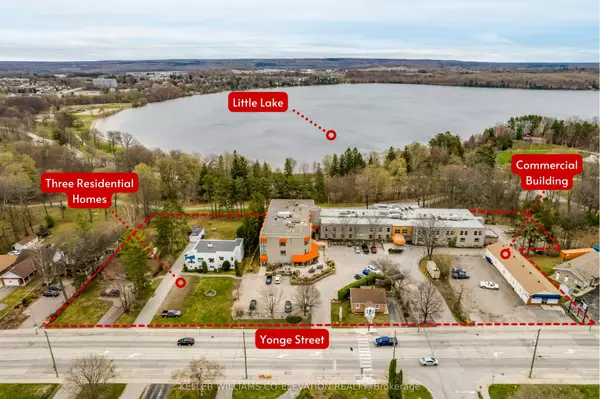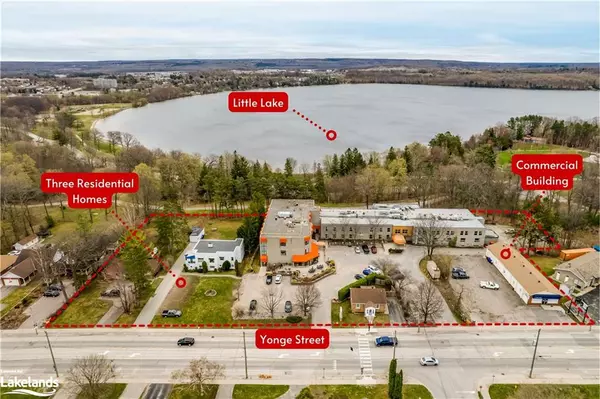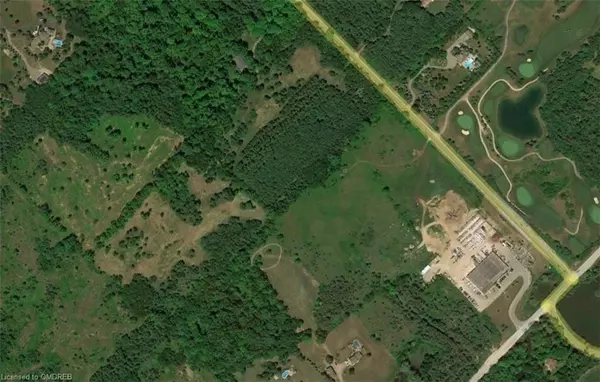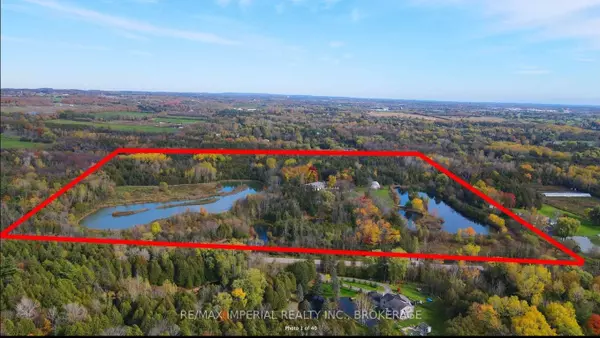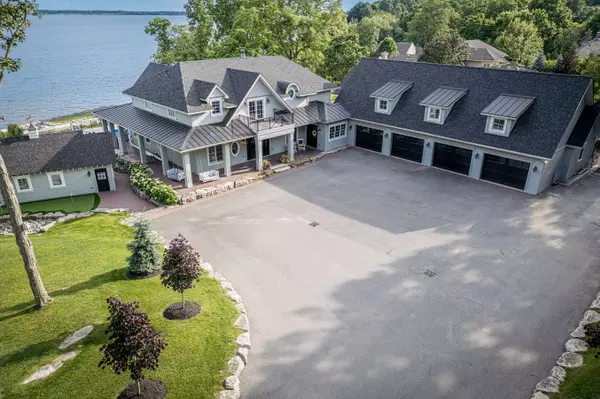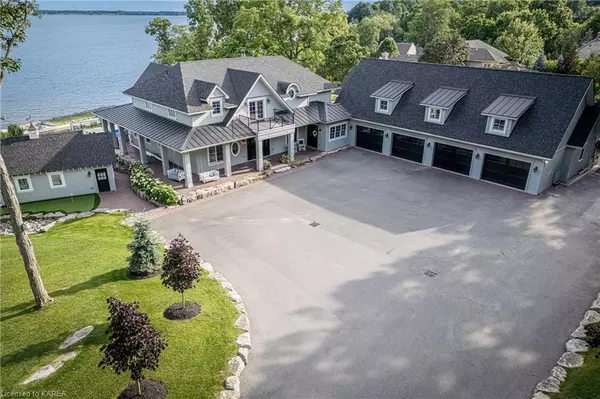REQUEST A TOUR If you would like to see this home without being there in person, select the "Virtual Tour" option and your advisor will contact you to discuss available opportunities.
In-PersonVirtual Tour

$ 1,258,800
Est. payment /mo
Active
15 Haskins CRES Georgina, ON L4P 0H4
4 Beds
5 Baths
UPDATED:
11/05/2024 06:21 PM
Key Details
Property Type Single Family Home
Sub Type Detached
Listing Status Active
Purchase Type For Sale
Approx. Sqft 2500-3000
MLS Listing ID N9358221
Style 2-Storey
Bedrooms 4
Annual Tax Amount $6,284
Tax Year 2023
Property Description
Welcome to 15 Haskins Cres in the Desirable Simcoe Landing. Situated on a Premium 52-Foot-Wide Lot, Step Inside To Discover a Bright & Spacious Interior Featuring Over 3,400 Sq/Ft of Functional Living Space & Over $95k In Upgrades! This 4 Year-New Home Features 9 Foot Ceilings, Hardwood Floors, an Open-Concept Family Room With a Gas Fireplace, & a Huge Kitchen With Stainless Steel Appliances & Quartz Countertops. Custom Lighting With Potlights & Zebra Blinds Throughout. Central Vacuum System for Easy Cleaning. Mudroom With Direct Access to Garage. The Oak Staircase Leads To 4 Spacious Bedrooms, All With Personal Bathrooms and Walk-In Closets! The Newly Finished Basement Is The Perfect In-Law Suite With a Full Kitchen, a Large Living Area With an Electric Fireplace, a Luxurious Washroom With a Glass Shower, & a Spacious Bedroom. Newly Fenced Backyard With Access From Both Sides of the Home. Ample Parking For Up To 6 Vehicles With No Sidewalk. Peace Of Mind With Remaining 4 Year Tarion Warranty! Highly Sought-After, Safe, & Quiet Family Neighbourhood Located By CGS Park with a Playground & Kids Splash Pad. Minutes to HWY 404, Lake Simcoe, Beaches, Schools, All New Multi-Use Recreation Complex, Shopping, Restaurants, Parks, Golf & More.
Location
Province ON
County York
Area Keswick South
Rooms
Family Room Yes
Basement Finished
Kitchen 2
Separate Den/Office 1
Interior
Interior Features Central Vacuum, Guest Accommodations, In-Law Suite
Cooling Central Air
Fireplaces Type Electric, Natural Gas
Fireplace Yes
Heat Source Gas
Exterior
Garage Private Double
Garage Spaces 4.0
Pool None
Waterfront No
Roof Type Asphalt Shingle
Total Parking Spaces 6
Building
Unit Features Beach,Park,Public Transit,Rec./Commun.Centre,School,Library
Foundation Concrete
Listed by RE/MAX ONE REALTY
Filters Reset
Save Search
95.8K Properties
10,000+ Properties Available
Connect with us.







