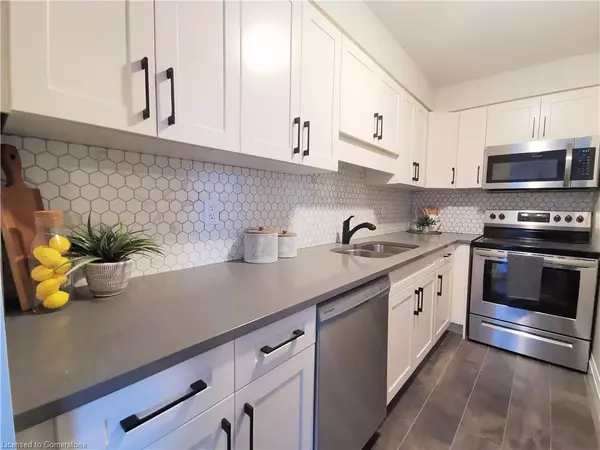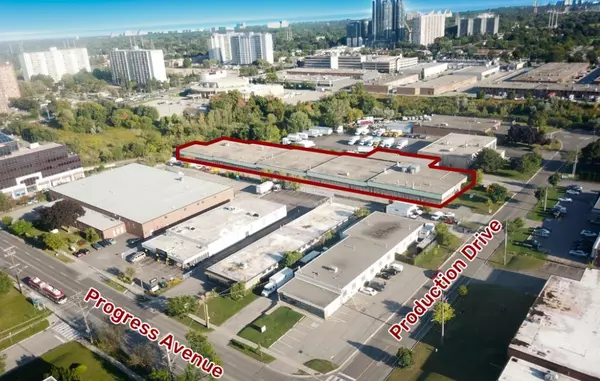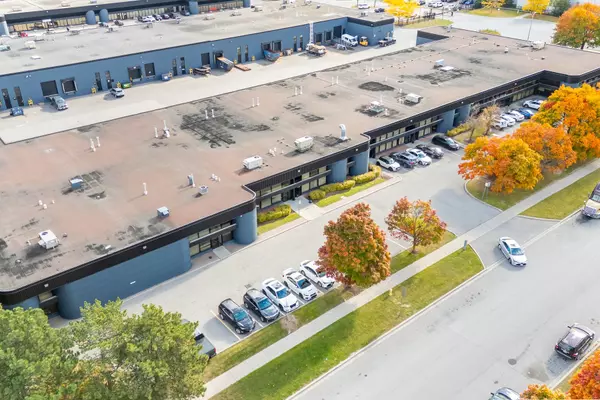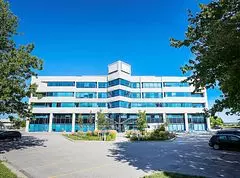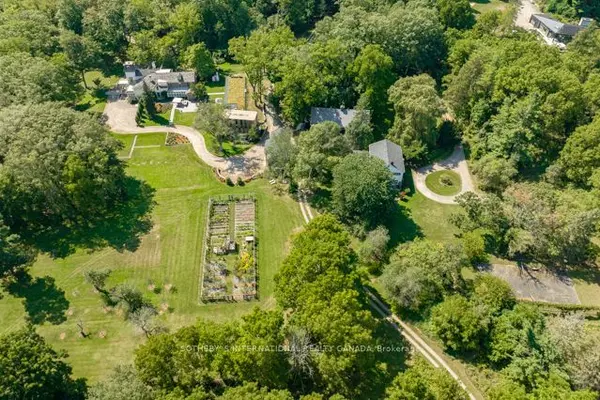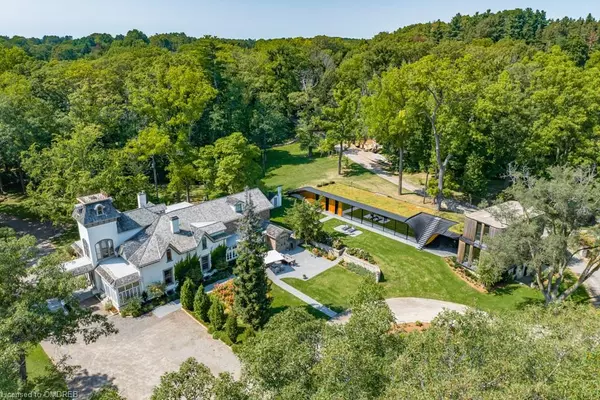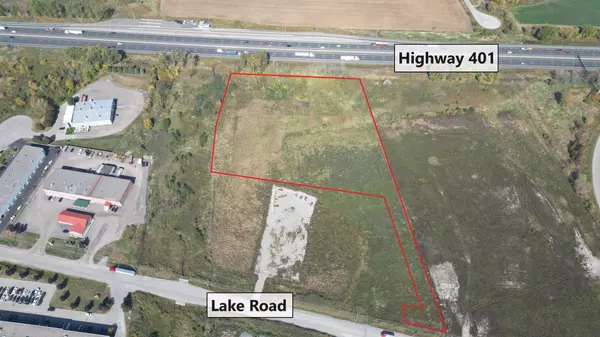
415-435 Garden Street Cambridge, ON N3H 4E1
24 Beds
10 Baths
11,128 SqFt
UPDATED:
10/17/2024 07:46 PM
Key Details
Property Type Multi-Family
Sub Type Multi Family
Listing Status Active
Purchase Type For Sale
Square Footage 11,128 sqft
Price per Sqft $412
MLS Listing ID 40650208
Bedrooms 24
Abv Grd Liv Area 11,128
Originating Board Waterloo Region
Annual Tax Amount $28,774
Property Description
Each of the ten units underwent a comprehensive renovation in 2020, including new flooring, modern kitchens and baths, new appliances and fire safety systems. The property consists of 6 two-bedroom and 4 three-bedroom townhomes, designed with a common hallway and private entrances at the back of each unit.
All units are self-contained, featuring finished basements that provide additional living space, as well as individual furnaces, air conditioning, hot water heaters, and in-suite laundry machines. Tenants are responsible for their own utilities, while the owner pays for hallway lighting, waste removal, snow clearing, landscaping, and insurance.
Don’t miss out on the chance to review the financials of this turnkey investment property and see the impressive returns it offers. Contact us today for more details!
Location
Province ON
County Waterloo
Area 15 - Preston
Zoning RM4
Direction GARDEN STREET BETWEEN LAWRENCE ST AND CONCESSION ROAD
Rooms
Basement Full, Partially Finished
Kitchen 0
Interior
Interior Features Separate Heating Controls, Separate Hydro Meters
Heating Forced Air, Natural Gas
Cooling Central Air
Fireplace No
Appliance Water Softener, Built-in Microwave, Dishwasher, Dryer, Refrigerator, Stove, Washer
Laundry In-Suite
Exterior
Waterfront No
Roof Type Asphalt Shing
Lot Frontage 99.8
Lot Depth 165.0
Garage No
Building
Lot Description City Lot, Public Transit, Schools
Faces GARDEN STREET BETWEEN LAWRENCE ST AND CONCESSION ROAD
Story 2.5
Foundation Poured Concrete
Sewer Sewer (Municipal)
Water Municipal
Structure Type Concrete
New Construction No
Others
Senior Community No
Tax ID 037790364
Ownership Freehold/None
10,000+ Properties Available
Connect with us.






