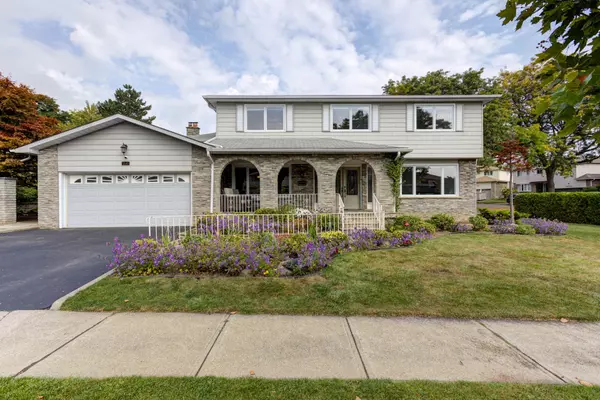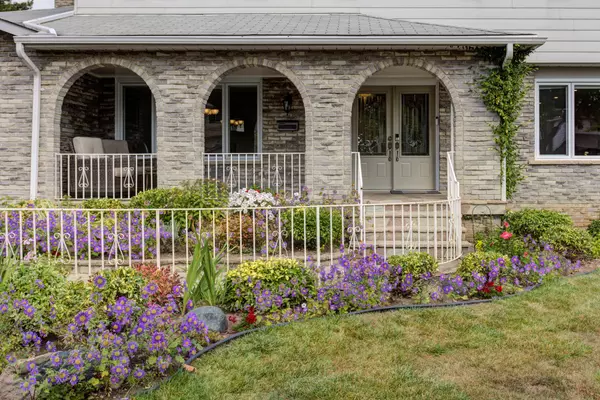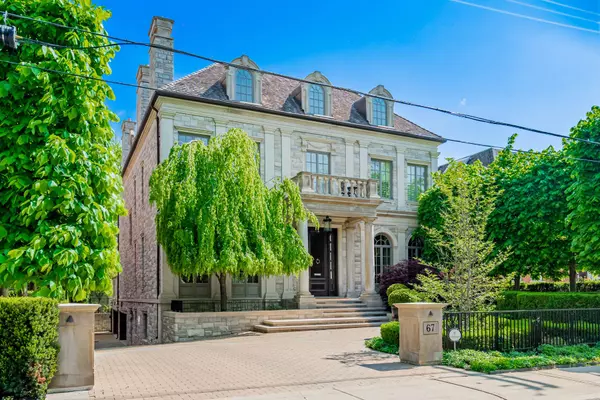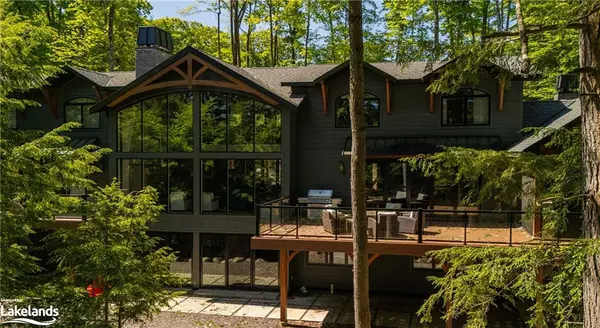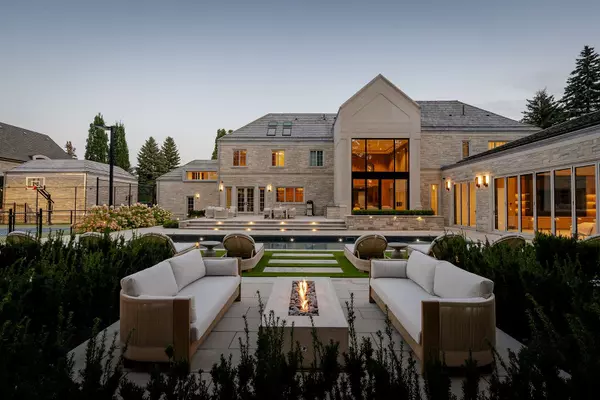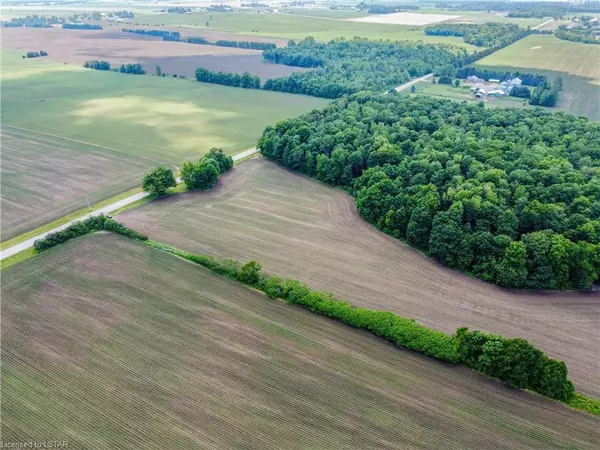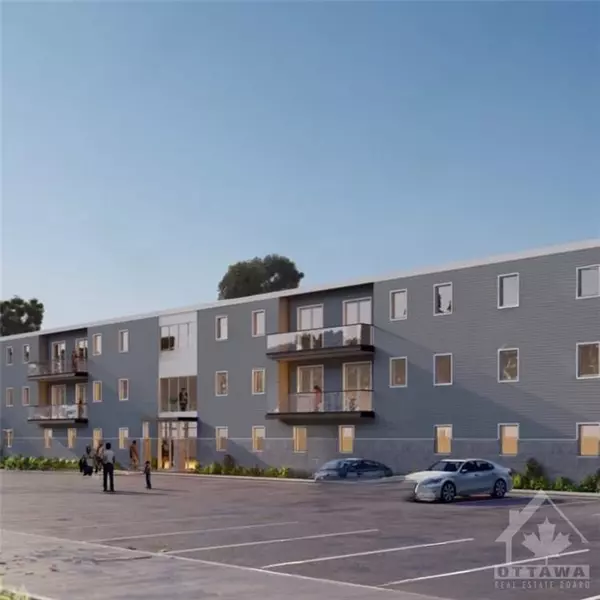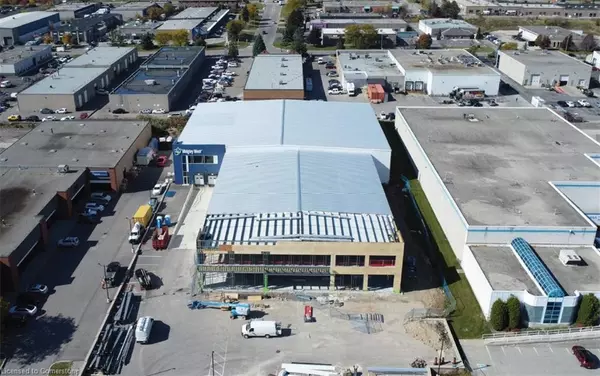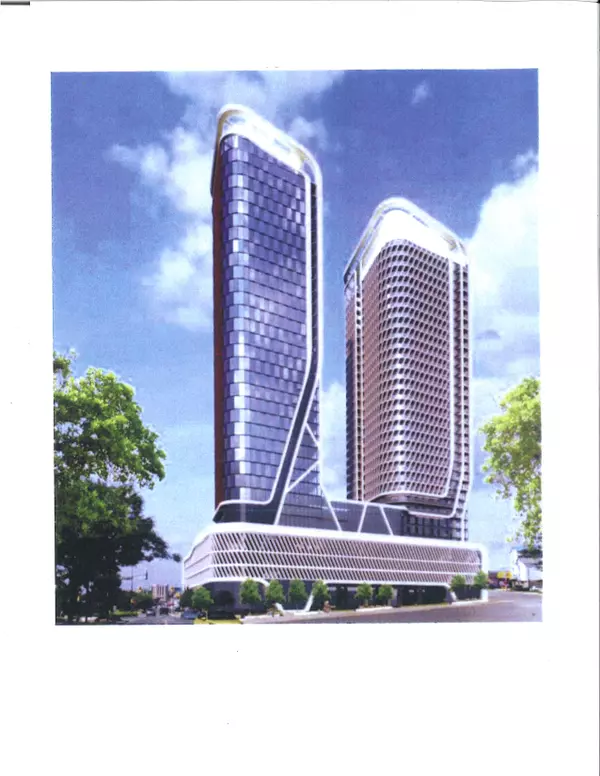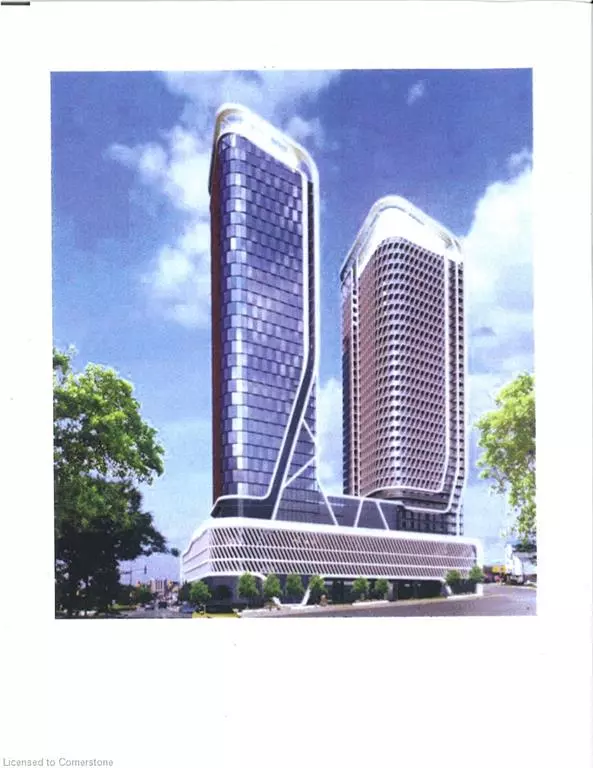REQUEST A TOUR If you would like to see this home without being there in person, select the "Virtual Tour" option and your agent will contact you to discuss available opportunities.
In-PersonVirtual Tour

$ 1,425,000
Est. payment /mo
Active
2141 Cartier CRES Burlington, ON L7P 4C1
4 Beds
3 Baths
UPDATED:
10/22/2024 07:49 PM
Key Details
Property Type Single Family Home
Sub Type Detached
Listing Status Active
Purchase Type For Sale
Approx. Sqft 2500-3000
MLS Listing ID W9364040
Style 2-Storey
Bedrooms 4
Annual Tax Amount $5,885
Tax Year 2024
Property Description
Welcome to this charming 4-bedroom, 3-bathroom home, offering a perfect blend of comfort and style in a family-friendly neighbourhood. The inviting front porch is the ideal spot to enjoy your morning coffee or relax in the evenings, setting the tone for this warm and welcoming property. Inside, you'll find spacious living areas filled with natural light perfect for both daily living and entertaining. The kitchen boasts modern finishes, ample cabinetry, and a breakfast bar. Upstairs, the generously sized bedrooms provide plenty of space for family and guests, while the primary bedroom includes an en-suite bathroom for added convenience. The finished basement offers a versatile space for a family room, home office, or gym. With a beautifully landscaped yard and plenty of room to play or garden, this home offers a lovely outdoor space to enjoy. Close to schools, transit, hwy access and parks - this home has a great location!!
Location
Province ON
County Halton
Area Brant Hills
Region Brant Hills
City Region Brant Hills
Rooms
Family Room Yes
Basement Finished, Full
Kitchen 1
Interior
Interior Features Auto Garage Door Remote, Floor Drain, Water Heater Owned
Cooling Central Air
Fireplace Yes
Heat Source Gas
Exterior
Garage Private Double
Garage Spaces 2.0
Pool None
Roof Type Asphalt Rolled
Total Parking Spaces 4
Building
Unit Features Park,School
Foundation Poured Concrete
Listed by NEW ERA REAL ESTATE
Filters Reset
Save Search
102.2K Properties
10,000+ Properties Available
Connect with us.



