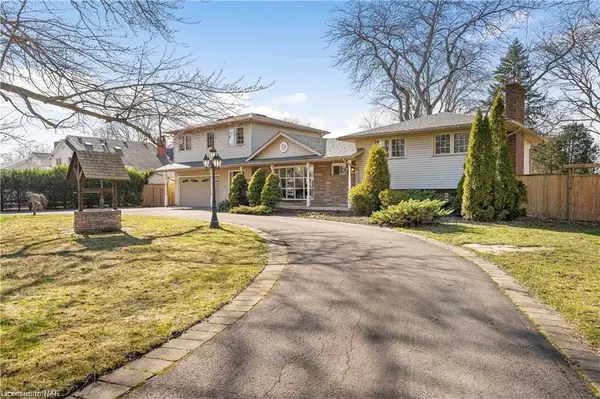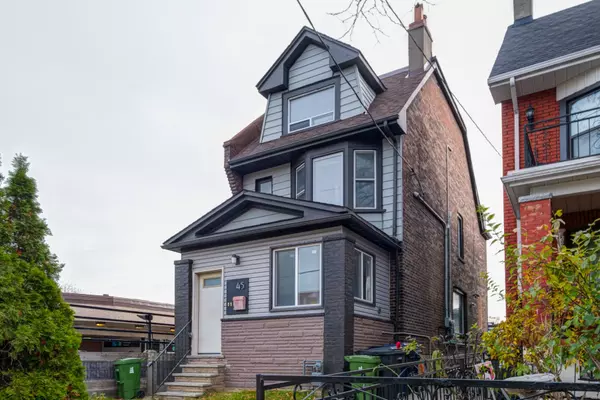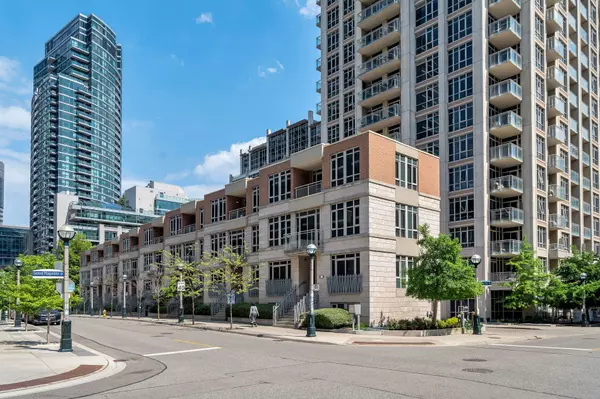
375 Mississauga Street Niagara-on-the-lake, ON L0S 1J0
5 Beds
5 Baths
2,512 SqFt
UPDATED:
11/16/2024 09:01 PM
Key Details
Property Type Single Family Home
Sub Type Detached
Listing Status Active
Purchase Type For Sale
Square Footage 2,512 sqft
Price per Sqft $696
MLS Listing ID 40652368
Style Sidesplit
Bedrooms 5
Full Baths 5
Abv Grd Liv Area 2,512
Originating Board Niagara
Annual Tax Amount $7,728
Property Description
Canada’s most sought-after destinations. This charming bungalow, nestled on a sprawling 127x211 foot lot,
offers unparalleled convenience and luxury just steps away from downtown, the waterfront, and a prestigious
golf course. As you enter this serene haven, you’ll be greeted by lush greenery and the tranquil ambiance of a
neighborhood known for its elegance and charm. Whether you're seeking a forever family home, a lucrative
investment, or envisioning a thriving bed and breakfast, this property is ripe with potential.Formerly run as a
successful B&B, the versatile, multi-level floor plan offers private bedroom suites and comfortable living areas
for both guests and owners. The main residence exudes warmth and character, featuring spacious living
areas, cozy bedrooms, and modern amenities designed for comfortable living. Picture yourself enjoying a
peaceful evening by the fireplace or sipping your morning coffee on a sun-soaked patio overlooking the
expansive yard.For the savvy investor, this property offers a unique opportunity to unlock significant value.
The lot’s generous size and prime location suggest the potential to build up to six semi-detached dwellings,
making this an exciting chance to expand your investment portfolio in a high-demand area.sWith its prime
location, versatile possibilities, and undeniable charm, this bungalow in Niagara-on-the-Lake is a rare find.
Don’t miss the chance to own, invest, and thrive in one of the most coveted regions in the country. Schedule
your viewing today and let your imagination soar
Location
Province ON
County Niagara
Area Niagara-On-The-Lake
Zoning R1
Direction MISSISSAUGA STREET BETWEEN MARY STREET AND QUEEN STREET
Rooms
Other Rooms Shed(s)
Basement Walk-Out Access, Full, Finished
Kitchen 1
Interior
Interior Features Auto Garage Door Remote(s), Central Vacuum Roughed-in
Heating Forced Air, Natural Gas
Cooling Central Air
Fireplace No
Exterior
Garage Attached Garage, Circular
Garage Spaces 2.0
Waterfront Description Lake/Pond
Roof Type Asphalt Shing
Lot Frontage 126.35
Lot Depth 210.7
Garage Yes
Building
Lot Description Urban, Rectangular, Near Golf Course
Faces MISSISSAUGA STREET BETWEEN MARY STREET AND QUEEN STREET
Foundation Poured Concrete
Sewer Sewer (Municipal)
Water Municipal
Architectural Style Sidesplit
Structure Type Brick,Vinyl Siding
New Construction No
Schools
Elementary Schools Royal Oak School, St.Michaels Catholic School, Crossroads Public School, Ridley College
High Schools Vineridge Academy, Ridley College, Dsbn,
Others
Senior Community No
Tax ID 463960203
Ownership Freehold/None
10,000+ Properties Available
Connect with us.






























