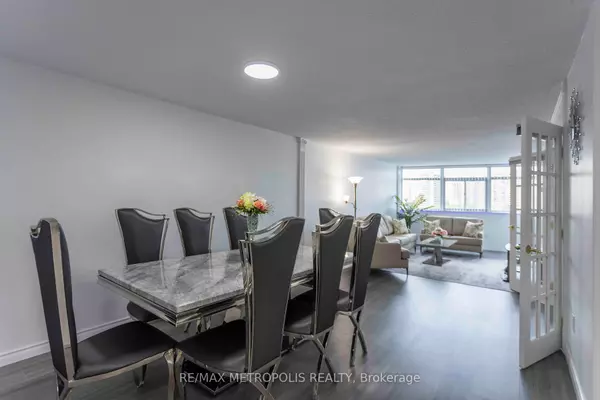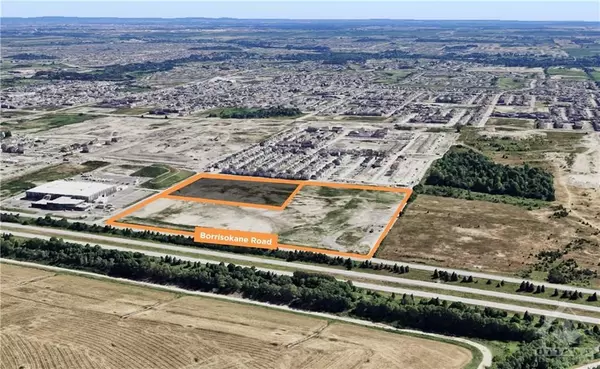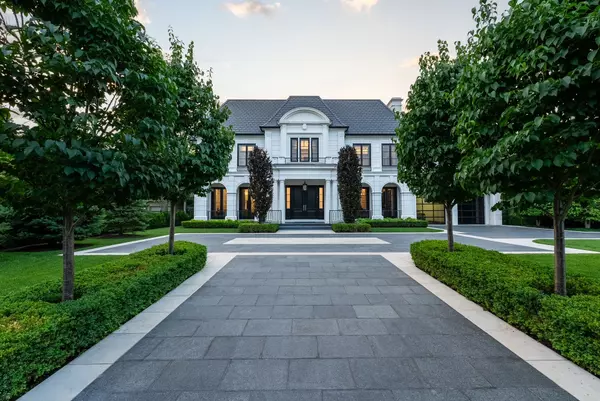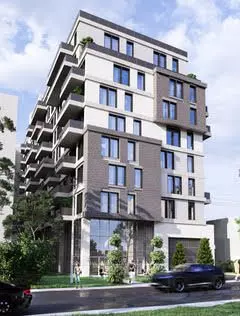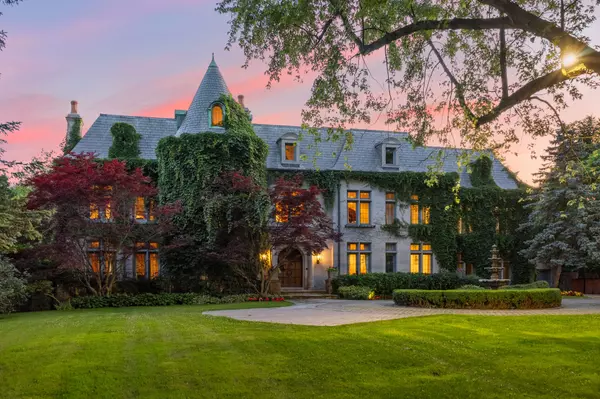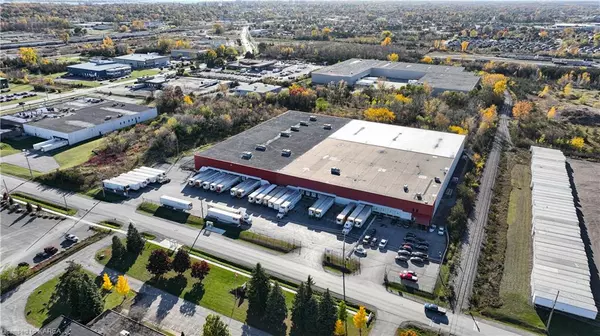REQUEST A TOUR If you would like to see this home without being there in person, select the "Virtual Tour" option and your agent will contact you to discuss available opportunities.
In-PersonVirtual Tour

$ 715,000
Est. payment /mo
Price Dropped by $14K
3151 Bridletowne CIR #808 Toronto E05, ON M1W 2T1
3 Beds
2 Baths
UPDATED:
10/19/2024 06:36 PM
Key Details
Property Type Condo
Sub Type Condo Apartment
Listing Status Active
Purchase Type For Sale
Approx. Sqft 1400-1599
MLS Listing ID E9365637
Style Apartment
Bedrooms 3
HOA Fees $1,392
Annual Tax Amount $1,916
Tax Year 2024
Property Description
Welcome to Bridletowne 1 by Tridel. This fully renovated & highly desired suite with lots of upgrades, features 3 spacious bedrooms & 2 modern bathrooms offering over 1400 sqft on a high floor with unobstructed West view of the city. Large windows allow for an abundance of natural light, creating a bright & inviting living atmosphere. The kitchen is equipped with sleek stainless steel appliances, white cabinetry, new quartz counters, new tile flooring, new tile backsplash, new modern pot lights & a sizeable eat-in kitchen area. The open concept living & dining areas are thoughtfully designed to maximize comfort. Primary bedroom features a 4 piece ensuite, large windows, W/O to open balcony & a walk-in closet. Both 2nd & 3rd bedrooms are generously sized, providing ample closet space & large windows for lots of natural light. Additional suite features include ensuite laundry, spacious foyer, brand new flooring throughout, 2 underground parking spaces & ensuite locker.
Location
Province ON
County Toronto
Area L'Amoreaux
Rooms
Family Room No
Basement None
Kitchen 1
Interior
Interior Features Other
Cooling Central Air
Fireplace No
Heat Source Gas
Exterior
Garage None
Waterfront No
Total Parking Spaces 2
Building
Story 8
Unit Features Hospital,Library,Park,Public Transit,School
Locker Ensuite
Others
Pets Description Restricted
Listed by RE/MAX METROPOLIS REALTY
Filters Reset
Save Search
95.8K Properties
10,000+ Properties Available
Connect with us.





