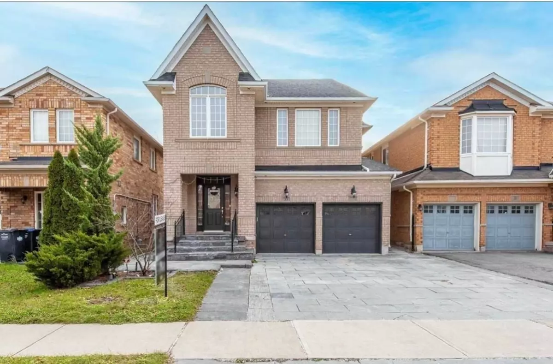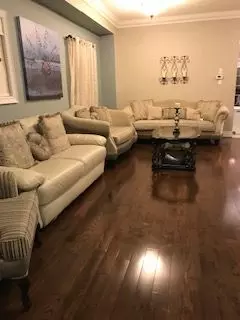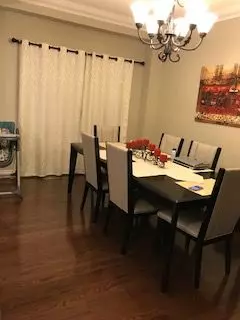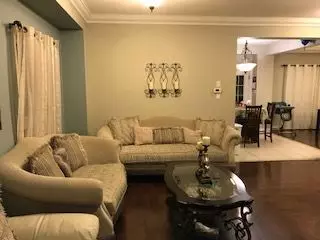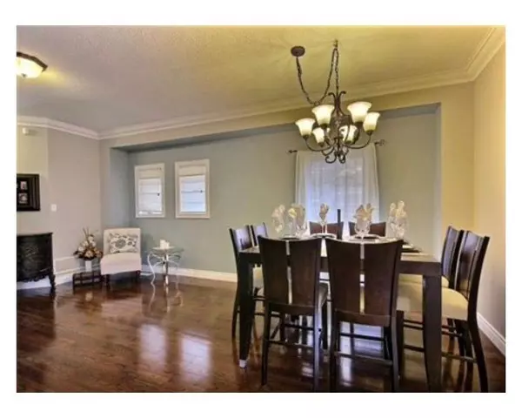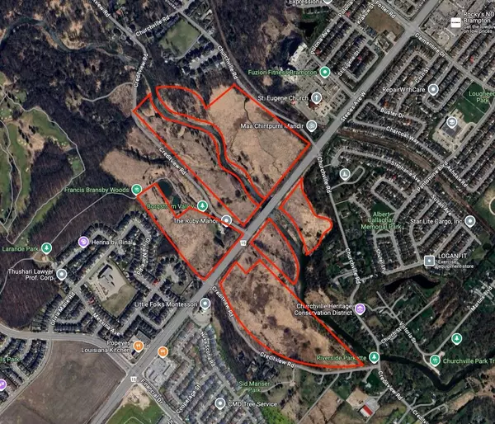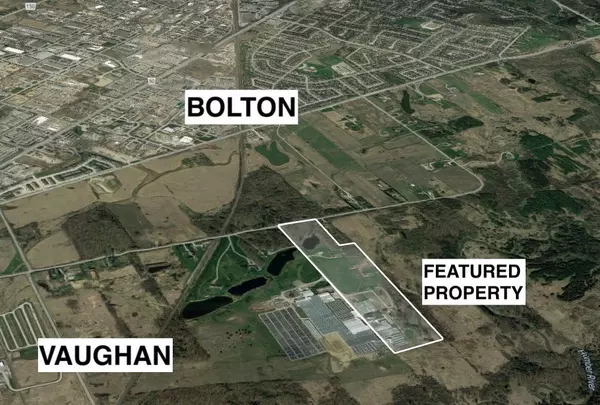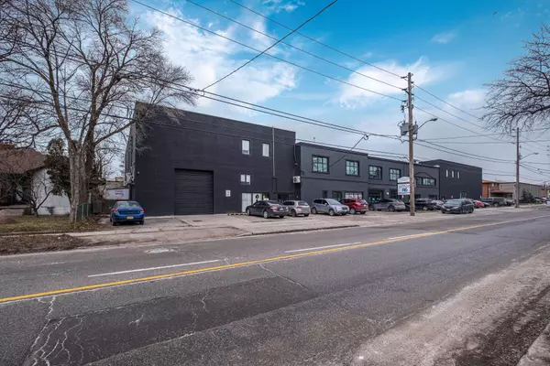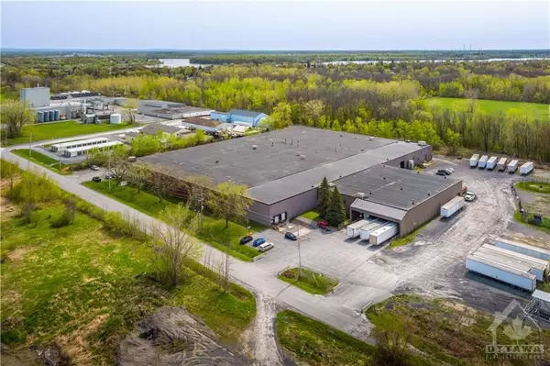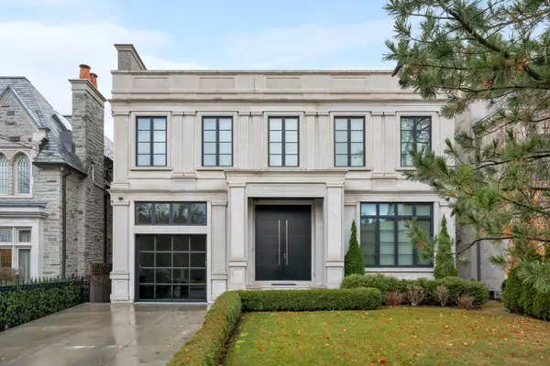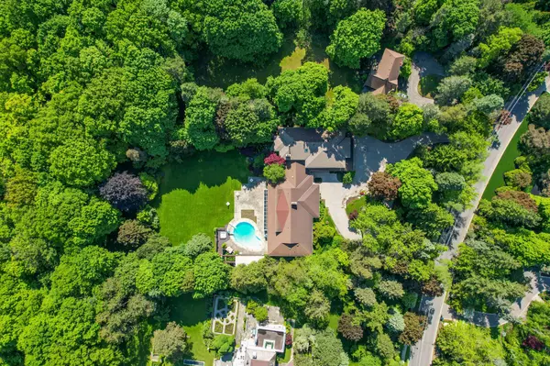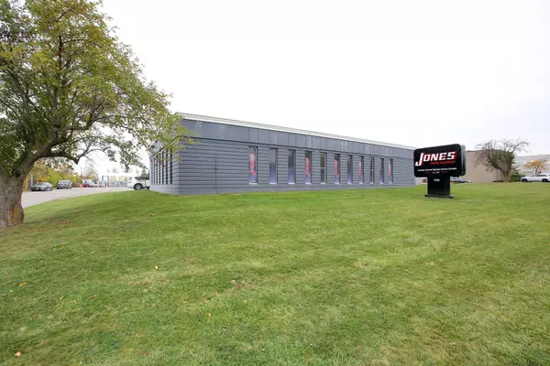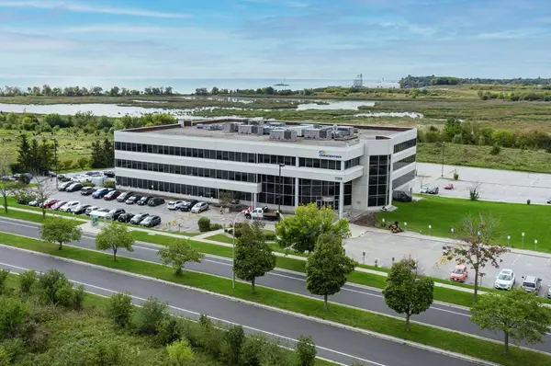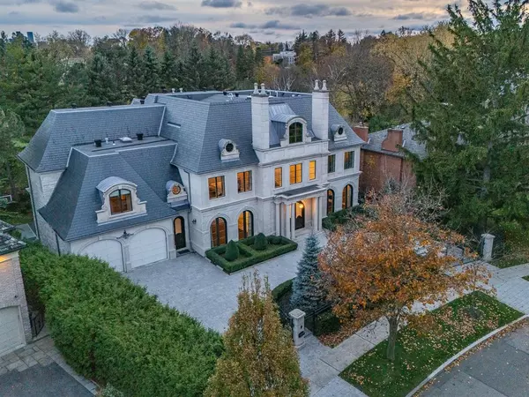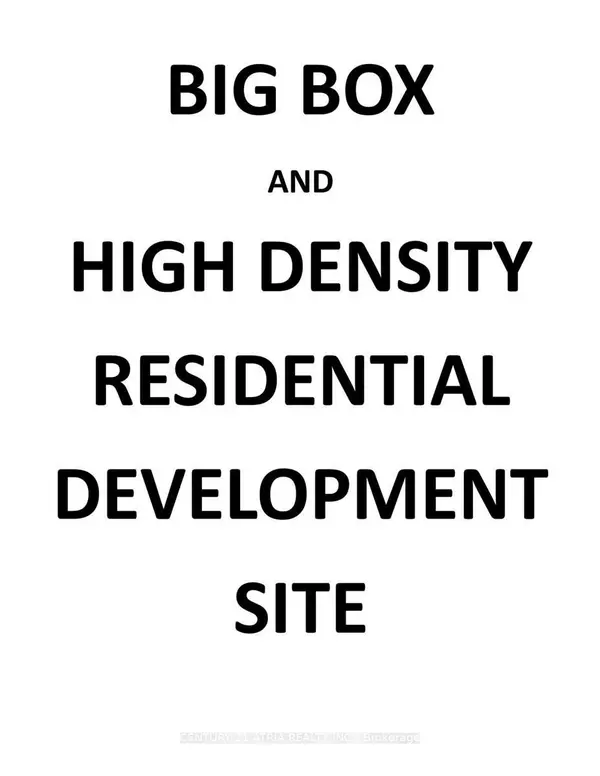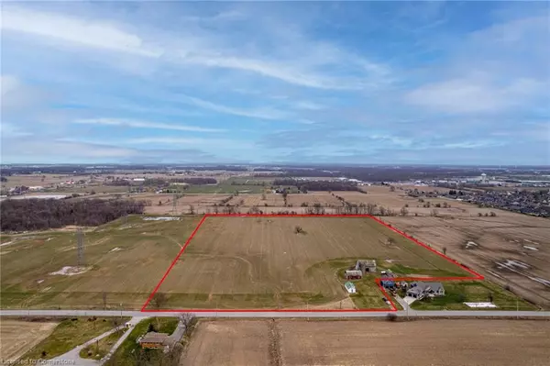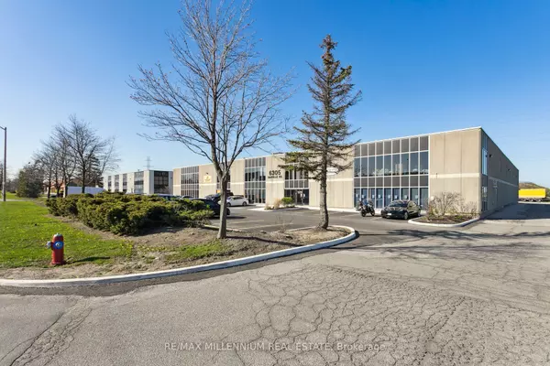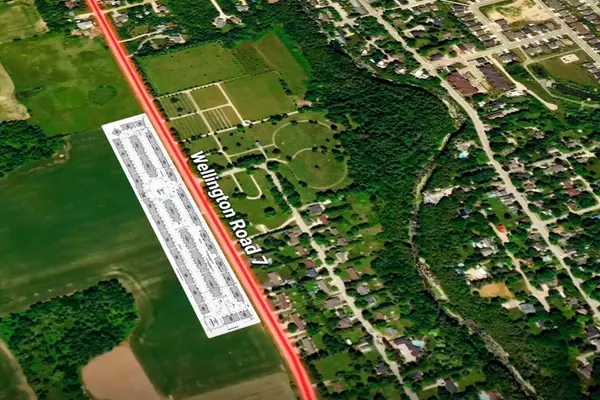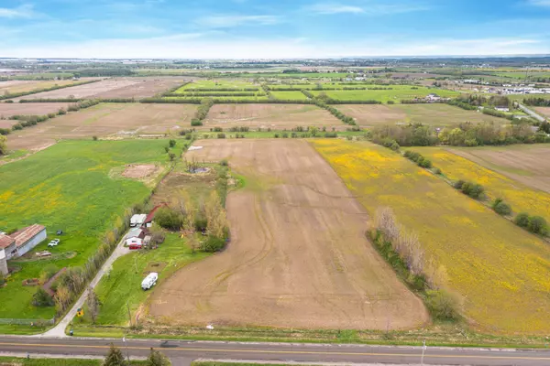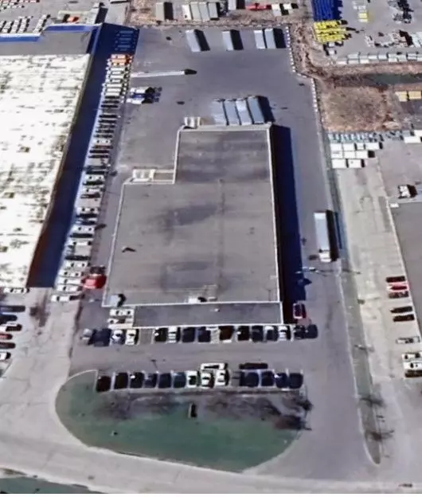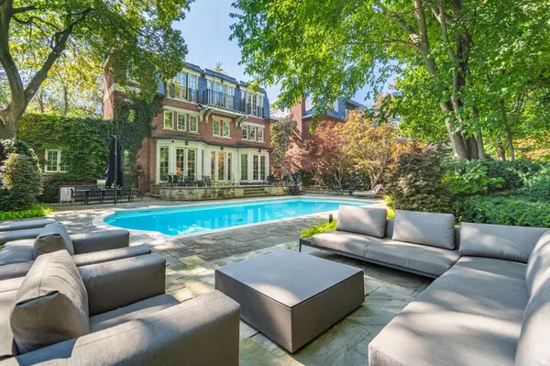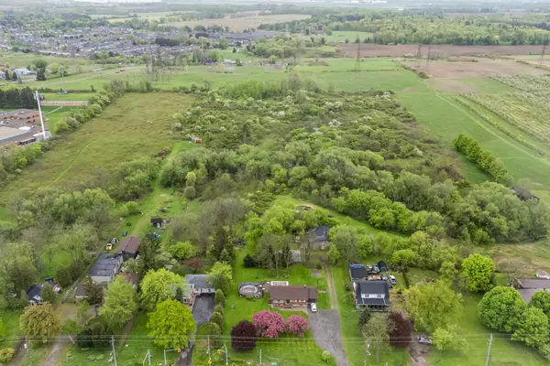REQUEST A TOUR If you would like to see this home without being there in person, select the "Virtual Tour" option and your agent will contact you to discuss available opportunities.
In-PersonVirtual Tour
$ 1,399,900
Est. payment /mo
Active
33 Crannyfield DR Brampton, ON L7A 3X2
4 Beds
4 Baths
UPDATED:
09/27/2024 03:04 PM
Key Details
Property Type Single Family Home
Sub Type Detached
Listing Status Active
Purchase Type For Sale
MLS Listing ID W9366521
Style 2-Storey
Bedrooms 4
Annual Tax Amount $5,601
Tax Year 2024
Property Description
Most Prestigious Community ,4+2 Spacious Bedroom,3+1 washroom , in the heart of Brampton Aprox 3500 square feet of living space, walking distance to sportsplex ,2 car garage ,Enjoy the ease of living with top-rated schools nearby, along with easy access to amenities like grocery stores, major highway , The open concept layout, this home offers the perfect blend of indoor and outdoor living , 9" celing on main floor,Open Modern concept Layout,Loaded with upgrades ,Gas Fire Place,Modren upgraded Builtin kitchen,Oak stair with hardwood floor throughout the house Flagstone Driveway ,2 bedroom + 1 washroom basement & larger windows,Golden Opportunity to own this Prestigious upgraded home and convenience ,Its not Just a home , its a lifestyle upgrade
Location
Province ON
County Peel
Community Fletcher'S Meadow
Area Peel
Region Fletcher's Meadow
City Region Fletcher's Meadow
Rooms
Family Room Yes
Basement Separate Entrance
Kitchen 2
Separate Den/Office 2
Interior
Interior Features Built-In Oven, In-Law Suite
Cooling Central Air
Fireplaces Type Living Room
Fireplace Yes
Heat Source Gas
Exterior
Parking Features Private Double
Garage Spaces 5.0
Pool None
Roof Type Asphalt Shingle
Lot Depth 85.24
Total Parking Spaces 7
Building
Foundation Concrete
Listed by RIGHT AT HOME REALTY, BROKERAGE
Filters Reset
Save Search
78.6K Properties

