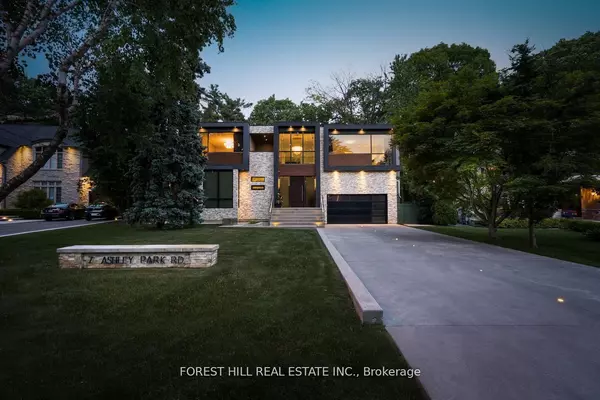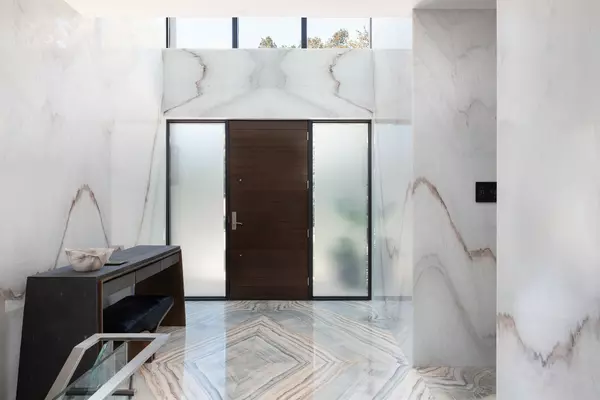REQUEST A TOUR If you would like to see this home without being there in person, select the "Virtual Tour" option and your agent will contact you to discuss available opportunities.
In-PersonVirtual Tour

$ 9,495,000
Est. payment /mo
Active
7 Ashley Park RD Toronto W08, ON M9A 4C9
5 Beds
7 Baths
UPDATED:
09/23/2024 11:52 AM
Key Details
Property Type Single Family Home
Sub Type Detached
Listing Status Active
Purchase Type For Sale
Approx. Sqft 5000 +
MLS Listing ID W9362857
Style 2-Storey
Bedrooms 5
Annual Tax Amount $24,556
Tax Year 2024
Property Description
Extraordinary custom-built architectural masterpiece nestled in a serene ravine setting. This home is a true work of art, meticulously designed w/endless amounts of detail & upgrades throughout. Every aspect of this 7000+ sqft residence showcases unparalleled craftsmanship & luxurious features. exquisite chef's kitchen, boasting top-of-the-line commercial grade Gaggenau appliances. Prepare gourmet meals with ease while enjoying the sleek design & functionality of this culinary haven.four large bedrooms on the 2nd floor, each thoughtfully designed w/a full ensuite bathroom & a walk-in closet. The primary bedroom is fit for royalty, providing breathtaking views of the ravine. Indulge in the opulence of the 5-piece ensuite, complete with lavish features such as body sprays & not one, but three built-in TVs. Additionally, a generously sized walk-in closet awaits, complete w/its own built-in TV. The backyard is an oasis of tranquility, boasting captivating ravine views & large pool.
Location
Province ON
County Toronto
Area Edenbridge-Humber Valley
Rooms
Family Room Yes
Basement Full, Finished
Kitchen 2
Separate Den/Office 2
Interior
Interior Features Other
Cooling Central Air
Fireplace Yes
Heat Source Gas
Exterior
Garage Private Double
Garage Spaces 6.0
Pool Inground
Waterfront No
Roof Type Shingles
Total Parking Spaces 10
Building
Unit Features Public Transit,Ravine,River/Stream,School,School Bus Route,Sloping
Foundation Stone
Listed by FOREST HILL REAL ESTATE INC.
Filters Reset
Save Search
97.3K Properties
10,000+ Properties Available
Connect with us.






























