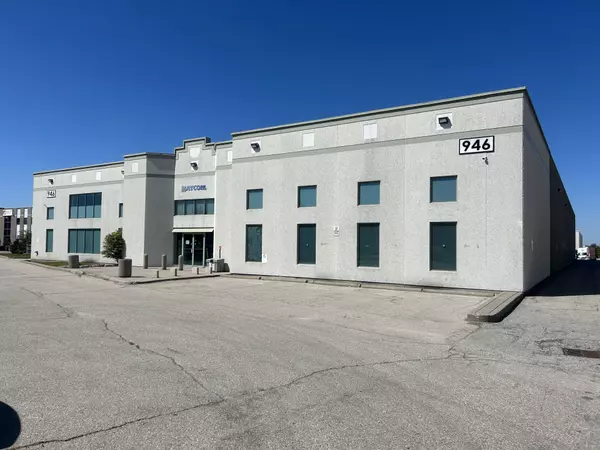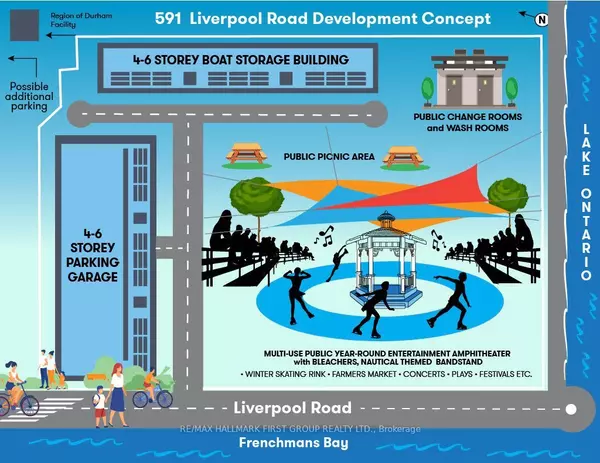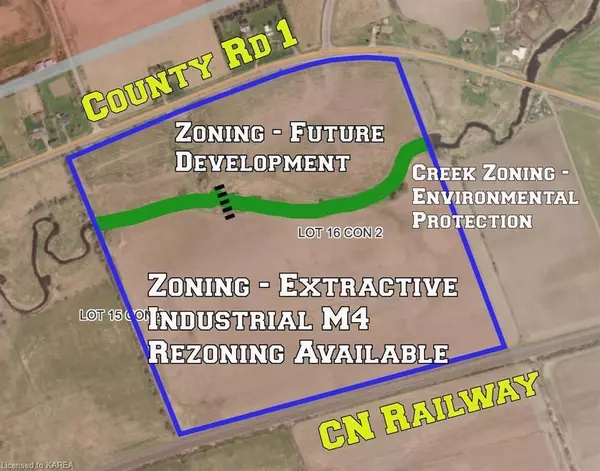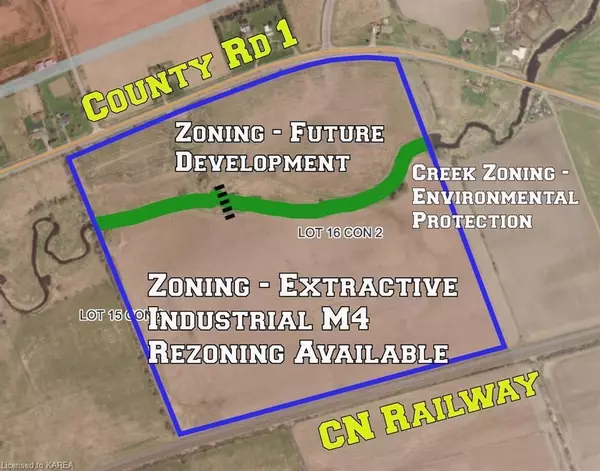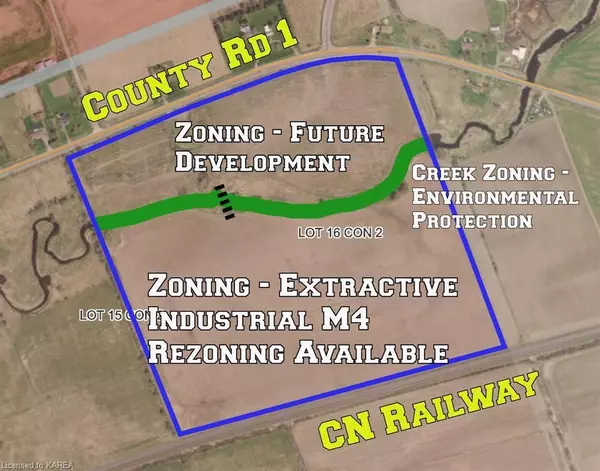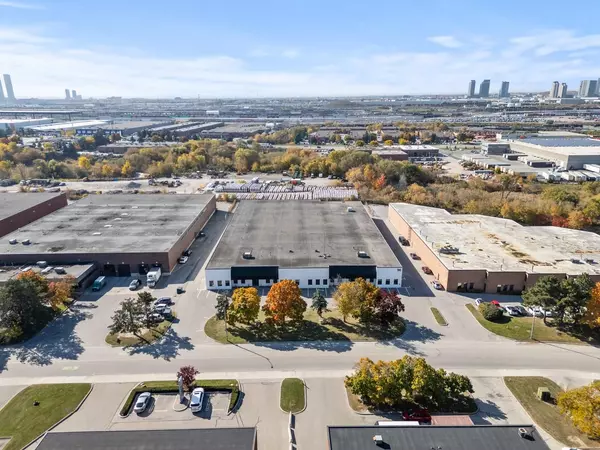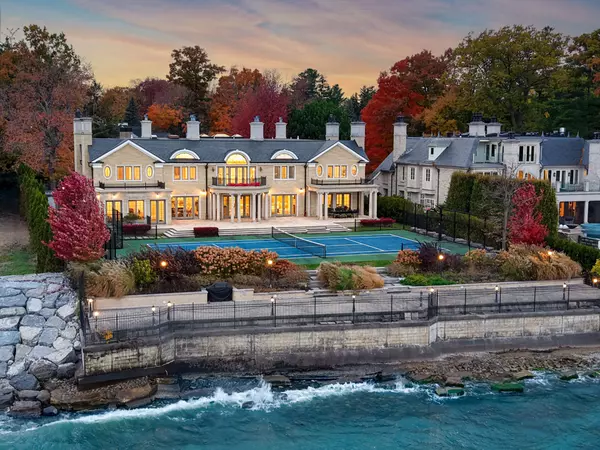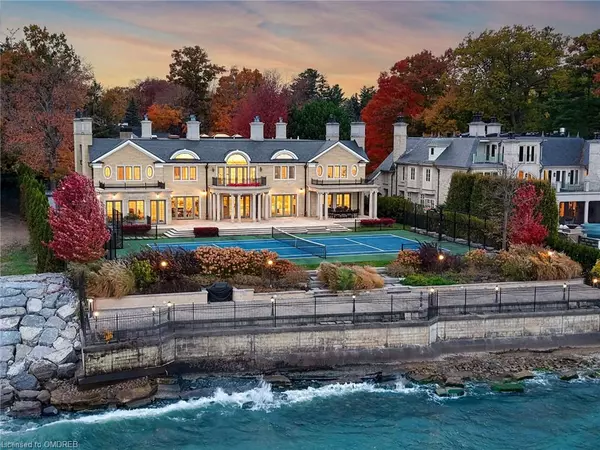
2378 Marine Drive Oakville, ON L6L 1C4
3 Beds
4 Baths
2,352 SqFt
UPDATED:
11/07/2024 03:46 PM
Key Details
Property Type Townhouse
Sub Type Row/Townhouse
Listing Status Active
Purchase Type For Sale
Square Footage 2,352 sqft
Price per Sqft $744
MLS Listing ID 40653869
Style Two Story
Bedrooms 3
Full Baths 3
Half Baths 1
HOA Fees $1,244/mo
HOA Y/N Yes
Abv Grd Liv Area 2,352
Originating Board Oakville
Year Built 2005
Annual Tax Amount $7,871
Property Description
Location
Province ON
County Halton
Area 1 - Oakville
Zoning RM1 sp:248
Direction Bronte Road/Marine Drive
Rooms
Basement Full, Finished
Kitchen 1
Interior
Interior Features Central Vacuum, Auto Garage Door Remote(s), Built-In Appliances
Heating Forced Air, Natural Gas
Cooling Central Air
Fireplaces Number 1
Fireplaces Type Gas
Fireplace Yes
Appliance Built-in Microwave, Dishwasher, Dryer, Gas Stove, Range Hood, Refrigerator, Washer
Laundry In-Suite, Upper Level
Exterior
Exterior Feature Balcony, Landscape Lighting, Landscaped, Lawn Sprinkler System
Garage Attached Garage, Garage Door Opener, Asphalt, Built-In, Exclusive, Inside Entry, Mutual/Shared
Garage Spaces 2.0
Waterfront No
Roof Type Wood,Shake
Porch Open, Terrace, Deck
Garage Yes
Building
Lot Description Urban, Ample Parking, Landscaped, Marina, Park, Playground Nearby, Public Parking, Public Transit, Quiet Area
Faces Bronte Road/Marine Drive
Foundation Poured Concrete
Sewer Sewer (Municipal)
Water Municipal
Architectural Style Two Story
Structure Type Stone,Stucco
New Construction No
Schools
Elementary Schools Eastview
High Schools Thomas A. Blakelock
Others
HOA Fee Include Insurance,Building Maintenance,C.A.M.,Common Elements,Decks,Doors ,Maintenance Grounds,Parking,Trash,Property Management Fees,Roof,Snow Removal,Windows,Other
Senior Community No
Tax ID 258200001
Ownership Condominium
10,000+ Properties Available
Connect with us.







