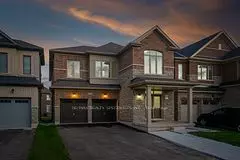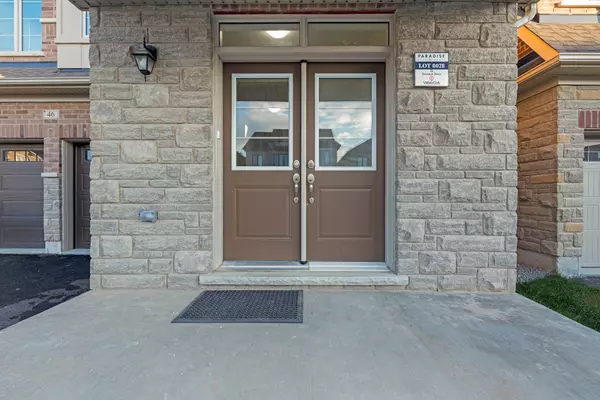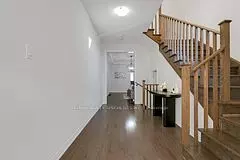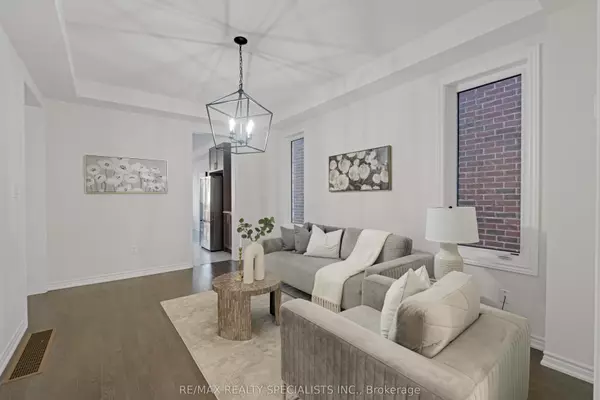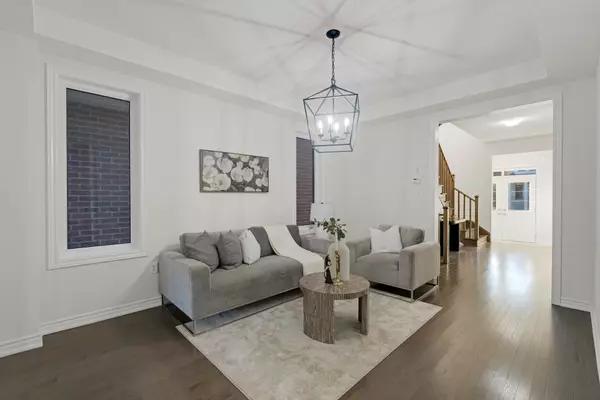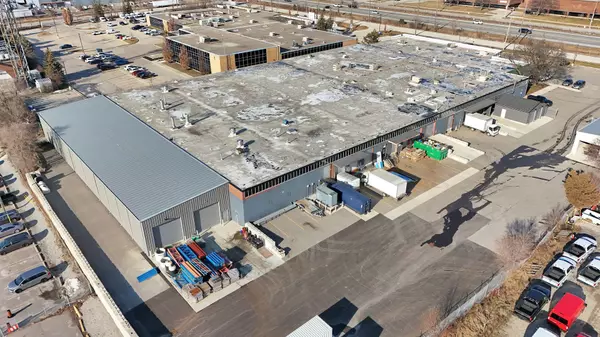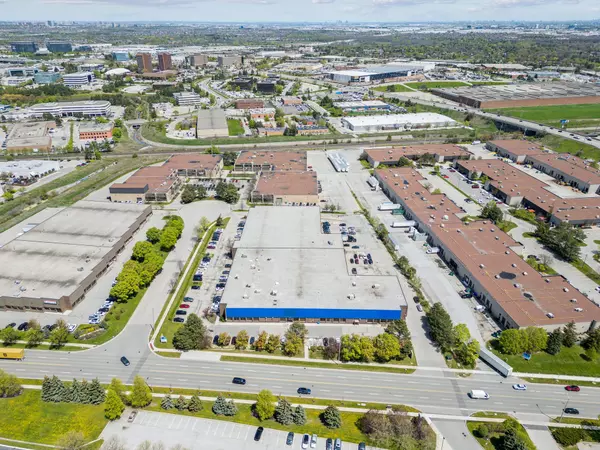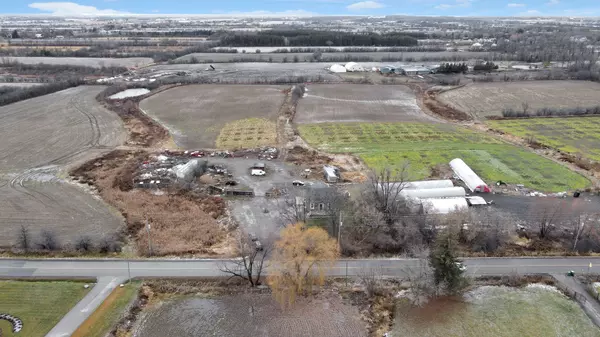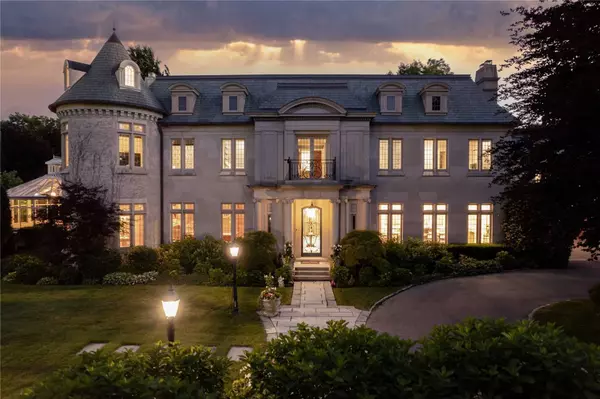REQUEST A TOUR If you would like to see this home without being there in person, select the "Virtual Tour" option and your agent will contact you to discuss available opportunities.
In-PersonVirtual Tour

$ 1,799,999
Est. payment /mo
Active
46 Eastman DR Brampton, ON L6X 5S5
5 Beds
5 Baths
UPDATED:
11/14/2024 09:59 PM
Key Details
Property Type Single Family Home
Sub Type Detached
Listing Status Active
Purchase Type For Sale
Approx. Sqft 3000-3500
MLS Listing ID W9375544
Style 2-Storey
Bedrooms 5
Annual Tax Amount $8,577
Tax Year 2024
Property Description
This Stunning Home Boasts 4,300+ Square Feet Of Living Space And Four Spacious Bedrooms, Along With A Fifth Potential Bedroom/Den On The Main Floor, And Four Modern Bathrooms, Making It The Perfect Space For Families Or Those Who Love To Entertain. Additionally, This Property Includes A Legal Three-Bedroom Basement Apartment With A Private Side Entrance, Perfect For Rental Income Or Accommodating Extended Family. The Conveniently Located Second-Floor Laundry Room Makes Laundry Day A Breeze. With 10-Foot Ceilings Throughout, The Home Feels Open And Airy. The Unbeatable Location Offers Excellent Schools, Parks, And A Thriving Community. A Standout Feature Of This Home Is The Chef's Dream Kitchen, Equipped With Top-Of-The-Line Appliances, Ample Counter Space, And A Beautiful Island For Meal Prep And Gathering With Loved Ones. This Home Truly Has It All, Combining Functionality, Luxury, And An Exceptional Location.
Location
Province ON
County Peel
Community Credit Valley
Area Peel
Region Credit Valley
City Region Credit Valley
Rooms
Family Room Yes
Basement Finished, Separate Entrance
Kitchen 2
Separate Den/Office 3
Interior
Interior Features Other
Cooling Central Air
Fireplace Yes
Heat Source Gas
Exterior
Parking Features Private
Garage Spaces 5.0
Pool None
Roof Type Asphalt Shingle
Total Parking Spaces 7
Building
Unit Features Library,Park,Place Of Worship,Public Transit,School,School Bus Route
Foundation Concrete
Listed by RE/MAX REALTY SPECIALISTS INC.
Filters Reset
Save Search
101.2K Properties
10,000+ Properties Available
Connect with us.


