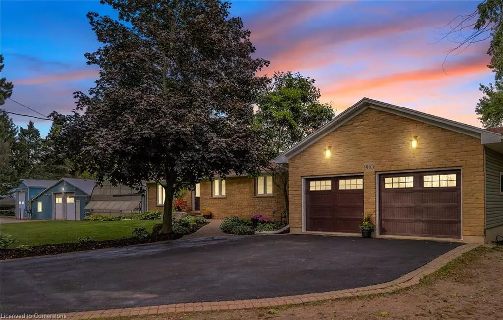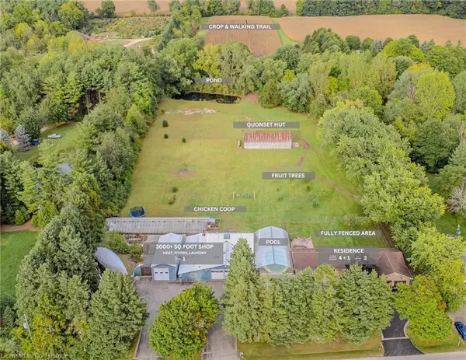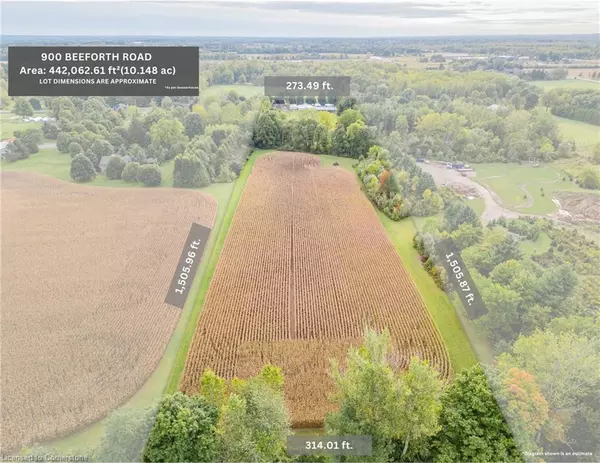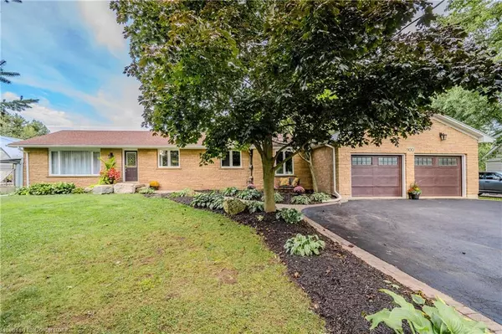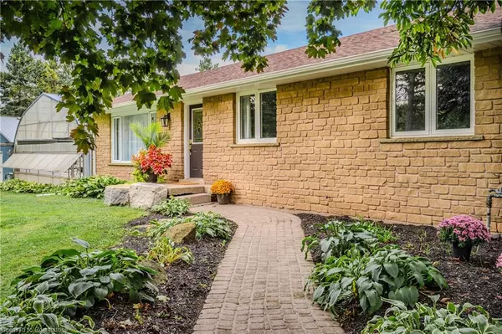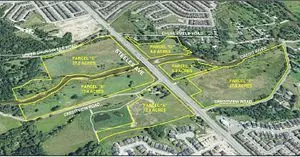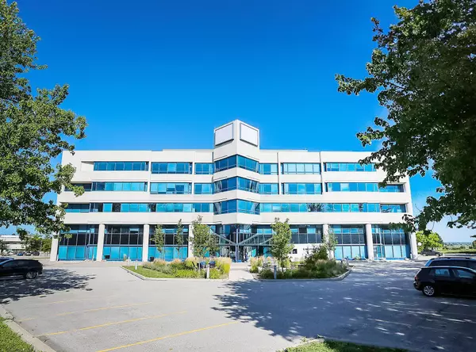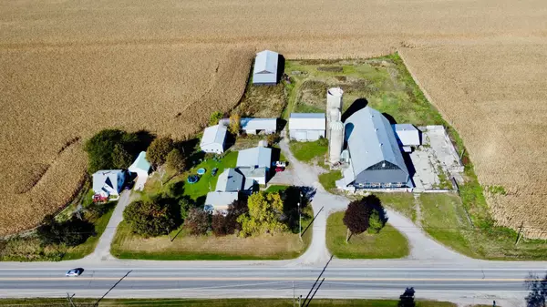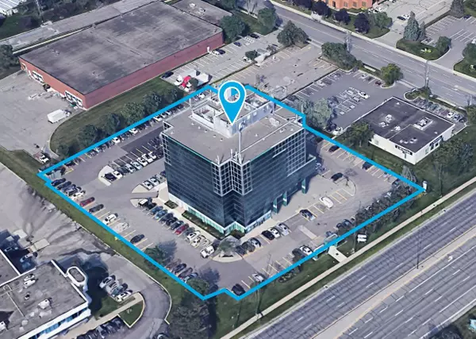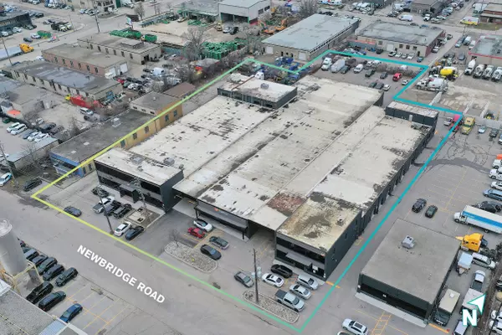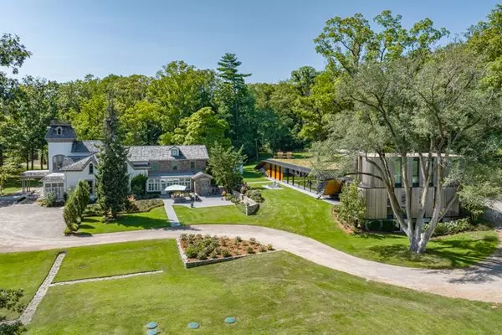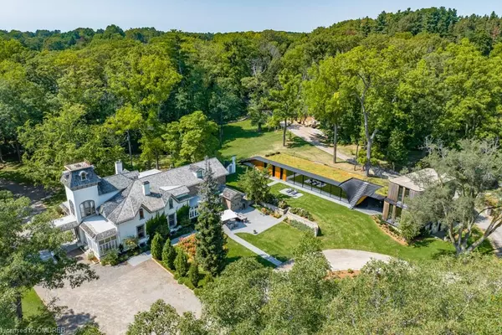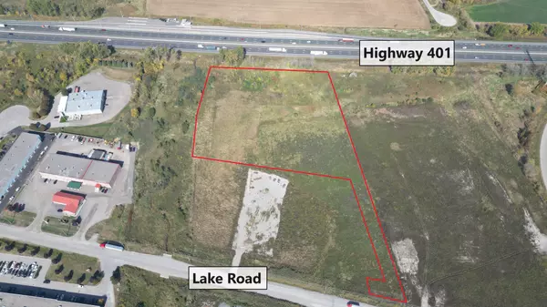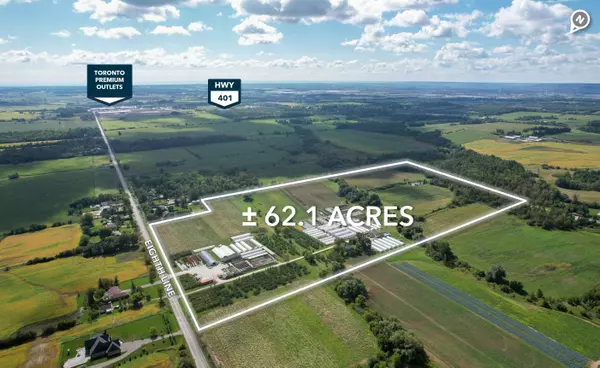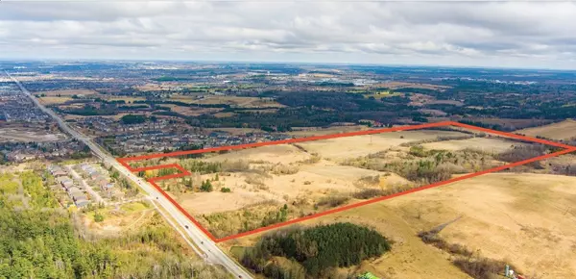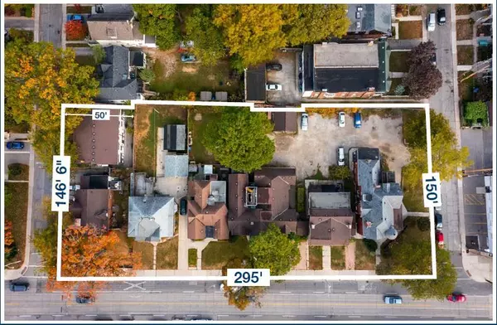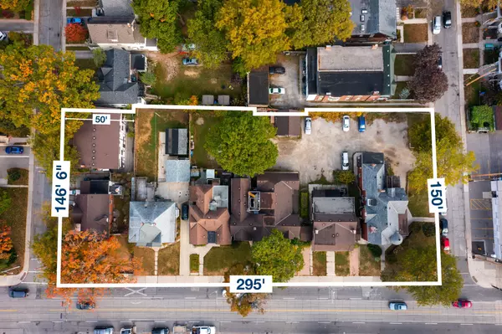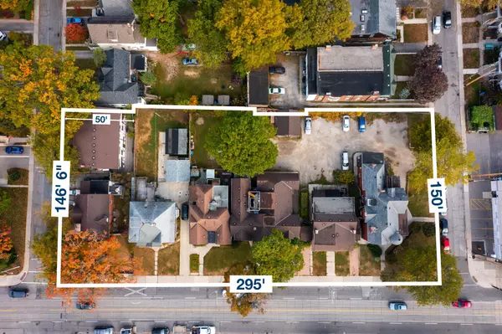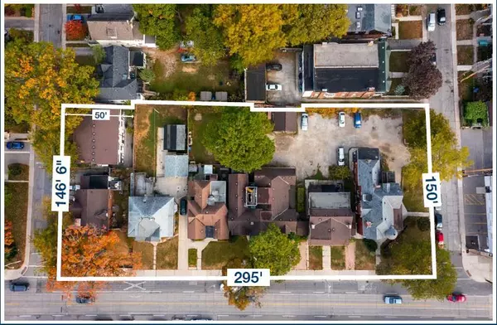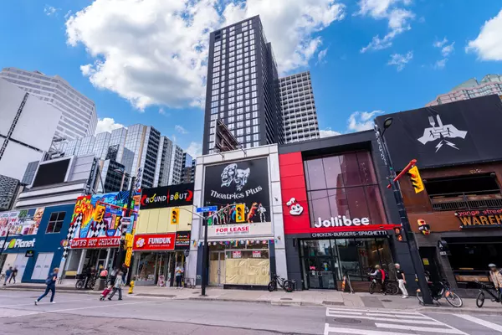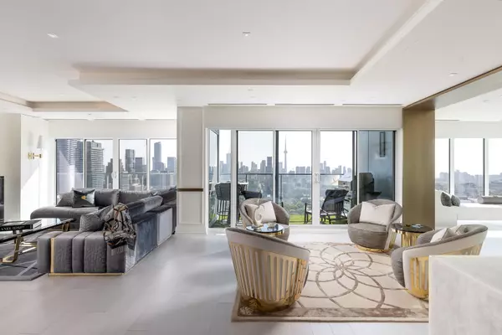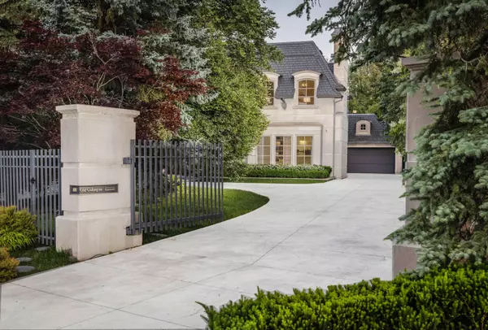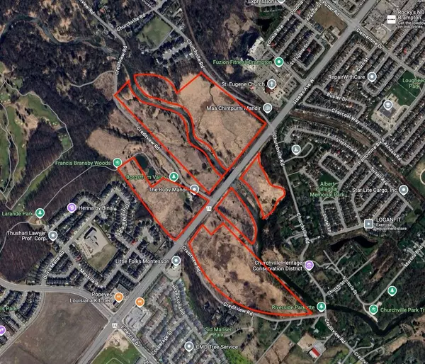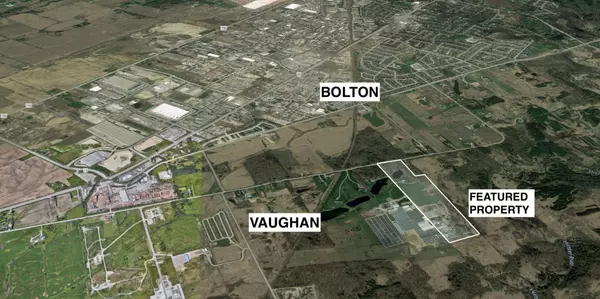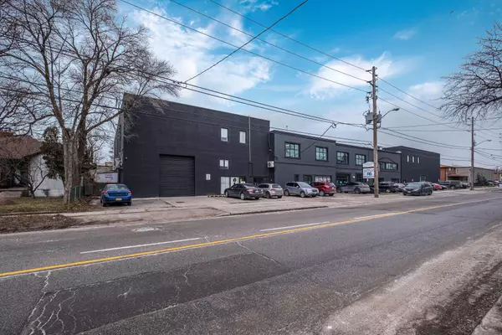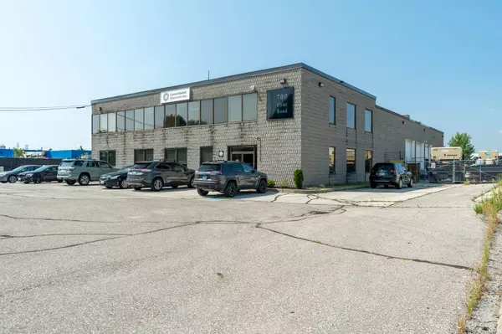
900 Beeforth Road Millgrove, ON L8B 1C3
5 Beds
3 Baths
1,596 SqFt
UPDATED:
12/22/2024 05:31 AM
Key Details
Property Type Vacant Land
Sub Type Agriculture
Listing Status Active
Purchase Type For Sale
Square Footage 1,596 sqft
Price per Sqft $1,251
MLS Listing ID 40655659
Style Bungalow
Bedrooms 5
Full Baths 3
Abv Grd Liv Area 2,834
Originating Board Hamilton - Burlington
Year Built 1968
Annual Tax Amount $3,413
Property Description
Location
Province ON
County Hamilton
Area 43 - Flamborough
Zoning A1,P7
Direction Concession 5E to Beeforth Rd
Rooms
Other Rooms Second Garage, Greenhouse, Quonset, Storage, Workshop, Other
Basement Separate Entrance, Walk-Up Access, Full, Finished, Sump Pump
Kitchen 1
Interior
Interior Features High Speed Internet, Auto Garage Door Remote(s), Ceiling Fan(s), Work Bench, Other
Heating Forced Air, Natural Gas
Cooling Central Air
Fireplaces Type Insert, Gas
Fireplace Yes
Window Features Window Coverings
Appliance Water Purifier, Dishwasher, Dryer, Freezer, Hot Water Tank Owned, Microwave, Range Hood, Refrigerator, Stove, Washer
Exterior
Parking Features Attached Garage, Detached Garage, Asphalt, Built-In
Garage Spaces 4.0
Pool Above Ground
Utilities Available Cable Connected, Cable Available, Cell Service, Electricity Connected, Fibre Optics, Internet Other, Natural Gas Connected, Recycling Pickup
Waterfront Description Access to Water
Roof Type Asphalt Shing
Garage Yes
Building
Lot Description Irregular Lot, Near Golf Course, Greenbelt, Hobby Farm, School Bus Route, Shopping Nearby, Trails, Other
Faces Concession 5E to Beeforth Rd
Foundation Concrete Block, Poured Concrete
Sewer Septic Tank
Water Drilled Well
Architectural Style Bungalow
Structure Type Brick,Vinyl Siding
New Construction No
Schools
Elementary Schools Flamborough Centre, Guardian Angels, Guy B Brown
High Schools Waterdown District High School, St Mary'S
Others
Senior Community No
Tax ID 175150007
Ownership Freehold/None
10,000+ Properties Available
Connect with us.


