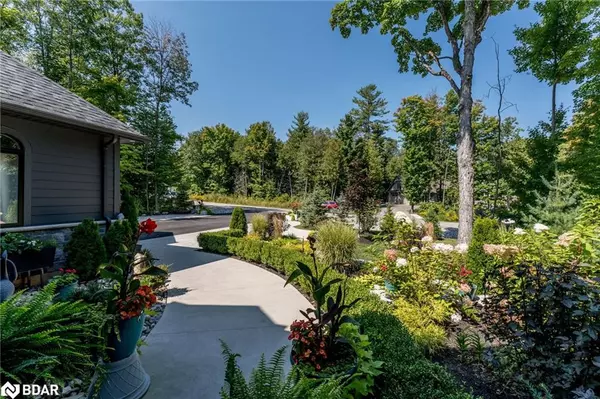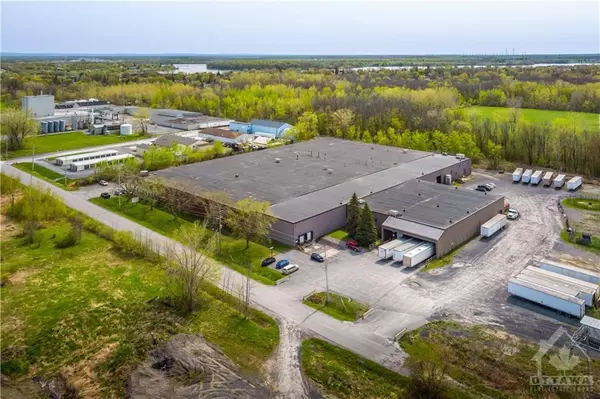
2248 Elana Drive Severn, ON L3V 0C2
3 Beds
4 Baths
2,200 SqFt
UPDATED:
10/22/2024 01:50 AM
Key Details
Property Type Single Family Home
Sub Type Detached
Listing Status Active
Purchase Type For Sale
Square Footage 2,200 sqft
Price per Sqft $818
MLS Listing ID 40656176
Style Bungalow
Bedrooms 3
Full Baths 3
Half Baths 1
Abv Grd Liv Area 2,200
Originating Board Barrie
Year Built 2016
Annual Tax Amount $6,171
Lot Size 0.760 Acres
Acres 0.76
Property Description
Location
Province ON
County Simcoe County
Area Severn
Zoning RU
Direction HWY 12 to Wainman left Birkshire Woods Left on Elana
Rooms
Other Rooms Gazebo, Shed(s)
Basement Full, Partially Finished, Sump Pump
Kitchen 1
Interior
Interior Features Air Exchanger, Auto Garage Door Remote(s), Water Treatment
Heating Forced Air, Natural Gas
Cooling Central Air
Fireplaces Number 3
Fireplaces Type Gas
Fireplace Yes
Window Features Window Coverings
Appliance Bar Fridge, Water Purifier, Water Softener, Built-in Microwave, Dishwasher, Dryer, Gas Stove, Refrigerator, Washer, Wine Cooler
Laundry Main Level
Exterior
Exterior Feature Landscape Lighting, Landscaped
Garage Attached Garage, Garage Door Opener
Garage Spaces 3.0
Fence Full
Pool In Ground
Waterfront No
Roof Type Asphalt Shing
Porch Deck, Patio, Porch
Lot Frontage 168.96
Lot Depth 195.17
Garage Yes
Building
Lot Description Rural, Beach, Near Golf Course, Park, Schools, Shopping Nearby
Faces HWY 12 to Wainman left Birkshire Woods Left on Elana
Foundation Concrete Perimeter
Sewer Septic Tank
Water Drilled Well
Architectural Style Bungalow
Structure Type Aluminum Siding,Stone
New Construction No
Schools
Elementary Schools Marchmont/Notre Dame
High Schools Orillia Ss/Patrick Fogarty
Others
Senior Community No
Tax ID 585850425
Ownership Freehold/None
10,000+ Properties Available
Connect with us.






























