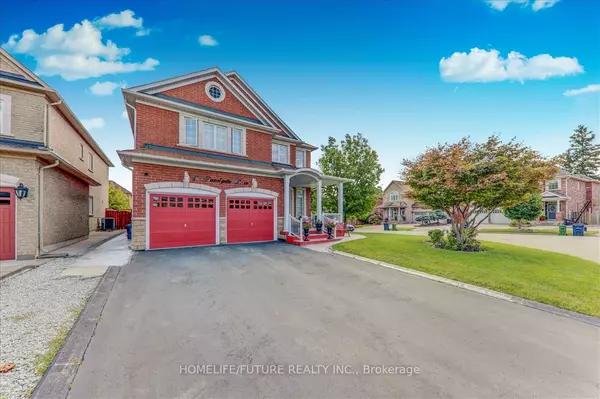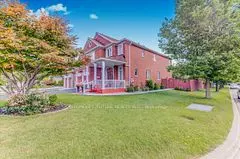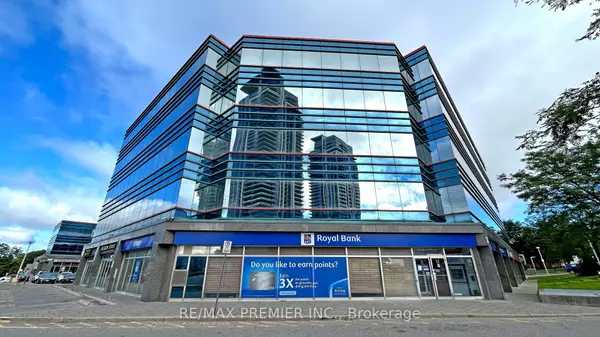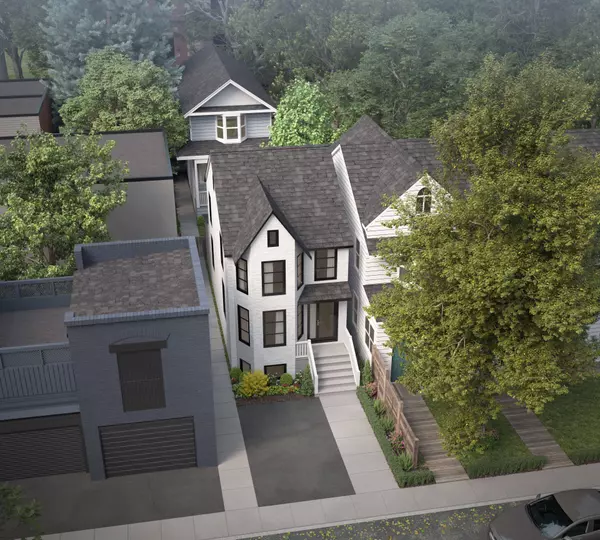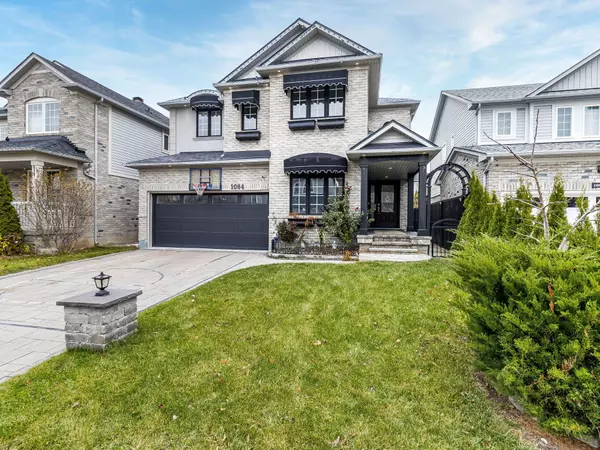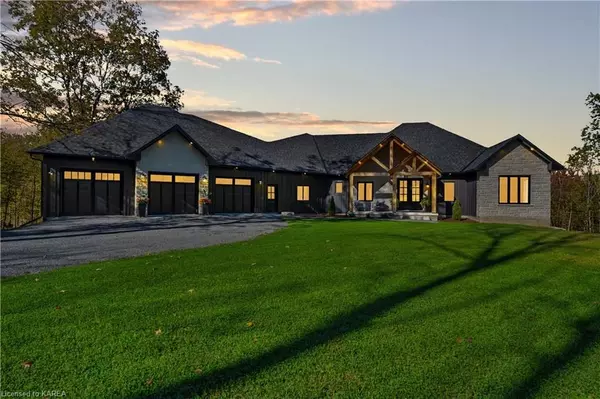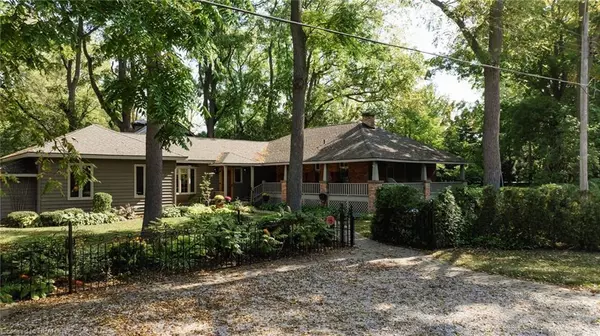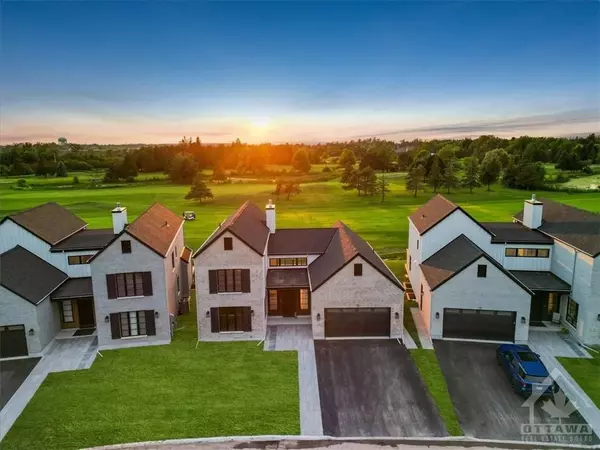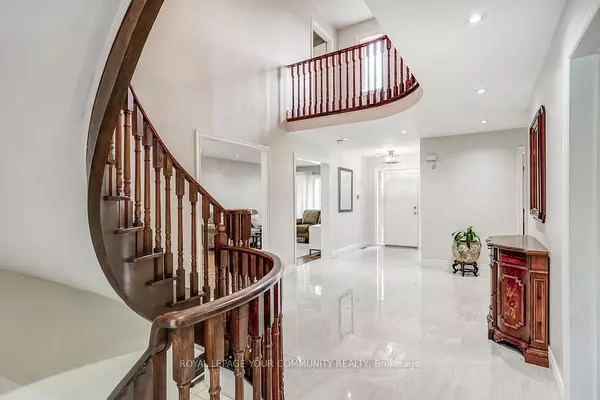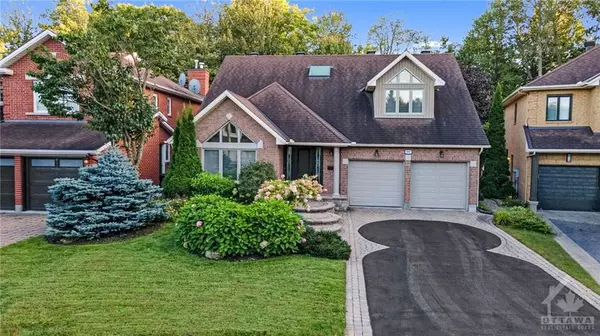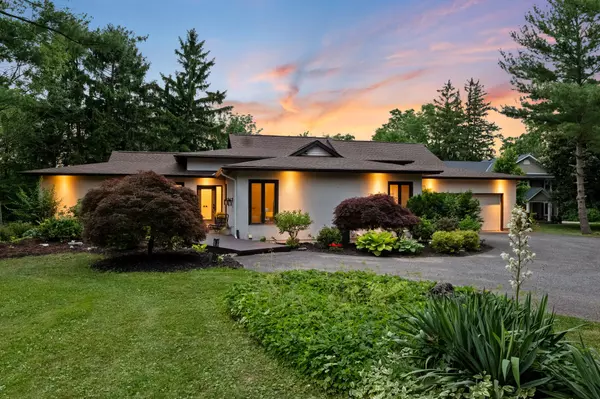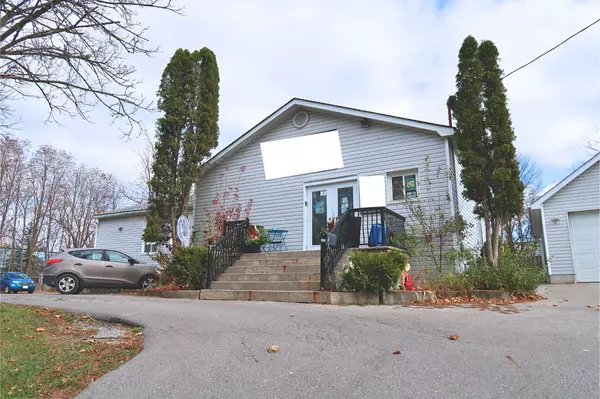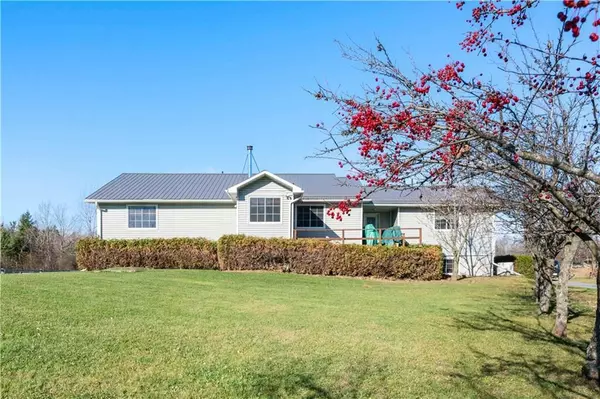REQUEST A TOUR If you would like to see this home without being there in person, select the "Virtual Tour" option and your agent will contact you to discuss available opportunities.
In-PersonVirtual Tour

$ 1,548,800
Est. payment /mo
Active
18 Bazalgette DR Toronto E10, ON M1C 0A9
4 Beds
5 Baths
UPDATED:
10/05/2024 06:05 PM
Key Details
Property Type Single Family Home
Sub Type Detached
Listing Status Active
Purchase Type For Sale
MLS Listing ID E9379261
Style 2-Storey
Bedrooms 4
Annual Tax Amount $6,823
Tax Year 2024
Property Description
Beautiful Detached Home In A Highland Creek Neighborhood On A Quiet Cul- De-Sac. This Home Features 4+1 Bedrooms, Double Door Entry, 9 Ceiling On Main Floor, Hardwood Floor, Pot Lights. A Family Sized Kitchen, Living & Dining Room, Family Room With Gas Fireplace. Prime Bedroom Offers Large Ensuite And W/I Closet. Finished Basement With Separate Entrance Bedroom, Kitchen, Living Room, Bar And Washroom. Second Floor Has An Open Room That Can Be Used As An Office Or Den. No Sidewalk! Close To U Of T Campus, Centennial College, Pan Am Sports Center And More.
Location
Province ON
County Toronto
Area Highland Creek
Rooms
Family Room Yes
Basement Finished, Separate Entrance
Kitchen 2
Separate Den/Office 1
Interior
Interior Features Other
Heating Yes
Cooling Central Air
Fireplace Yes
Heat Source Gas
Exterior
Garage Private
Garage Spaces 4.0
Pool None
Waterfront No
Roof Type Shingles
Total Parking Spaces 6
Building
Foundation Concrete
Listed by HOMELIFE/FUTURE REALTY INC.
Filters Reset
Save Search
95.9K Properties
10,000+ Properties Available
Connect with us.



