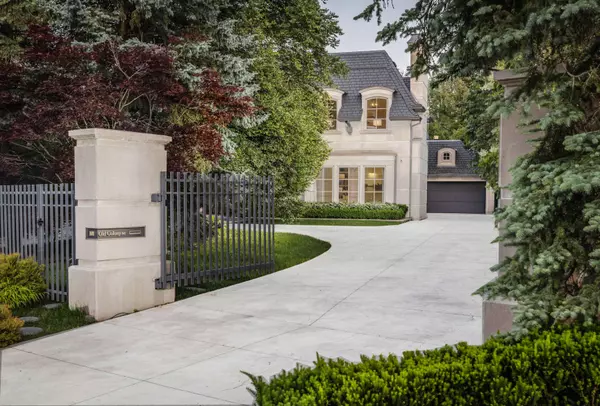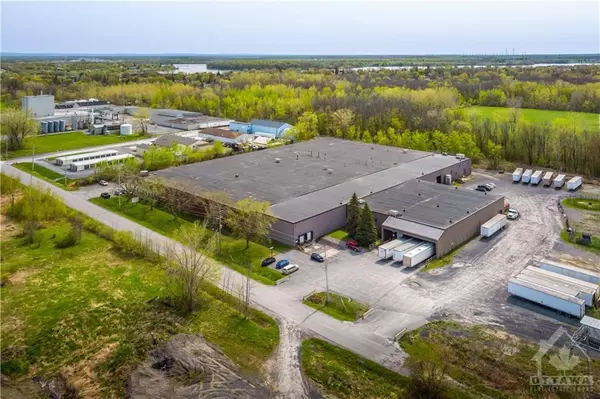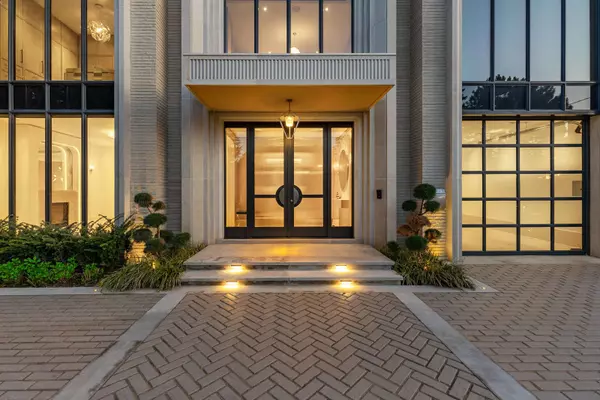
39 Wellspring Way Pelham, ON L3B 5N5
2 Beds
3 Baths
2,303 SqFt
UPDATED:
10/18/2024 06:19 PM
Key Details
Property Type Townhouse
Sub Type Row/Townhouse
Listing Status Active
Purchase Type For Sale
Square Footage 2,303 sqft
Price per Sqft $498
MLS Listing ID 40655160
Style Two Story
Bedrooms 2
Full Baths 2
Half Baths 1
HOA Fees $200/mo
HOA Y/N Yes
Abv Grd Liv Area 2,303
Originating Board Hamilton - Burlington
Year Built 2023
Annual Tax Amount $1
Property Description
Location
Province ON
County Niagara
Area Pelham
Zoning R
Direction Rice Road and Wellspring Way
Rooms
Basement Full, Unfinished, Sump Pump
Kitchen 1
Interior
Interior Features Auto Garage Door Remote(s), Central Vacuum
Heating Natural Gas
Cooling Central Air
Fireplace No
Laundry In-Suite
Exterior
Exterior Feature Balcony, Landscaped, Private Entrance
Garage Attached Garage
Garage Spaces 2.0
View Y/N true
Roof Type Asphalt Shing
Porch Open, Porch
Lot Frontage 26.0
Garage Yes
Building
Lot Description Urban, Business Centre, City Lot, Industrial Park, Library, Park, Playground Nearby, Public Parking, Rec./Community Centre, Schools, Shopping Nearby, View from Escarpment
Faces Rice Road and Wellspring Way
Foundation Poured Concrete
Sewer Septic Tank
Water Municipal
Architectural Style Two Story
Structure Type Steel Siding,Wood Siding
New Construction No
Others
HOA Fee Include Trash,Snow Removal,Water
Senior Community No
Ownership Freehold/None
10,000+ Properties Available
Connect with us.






























