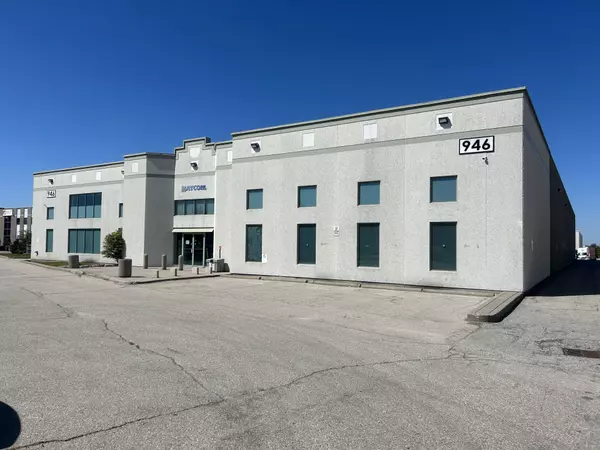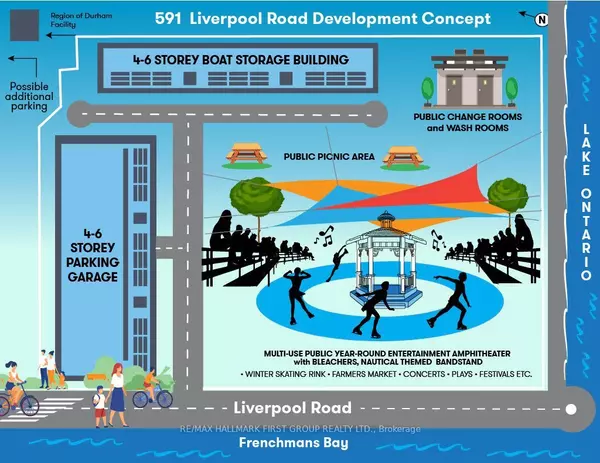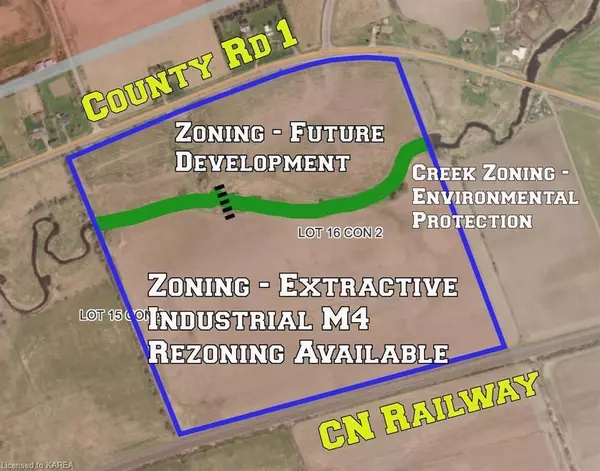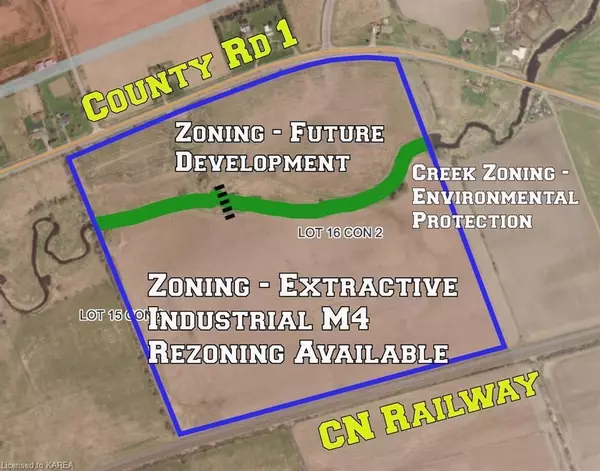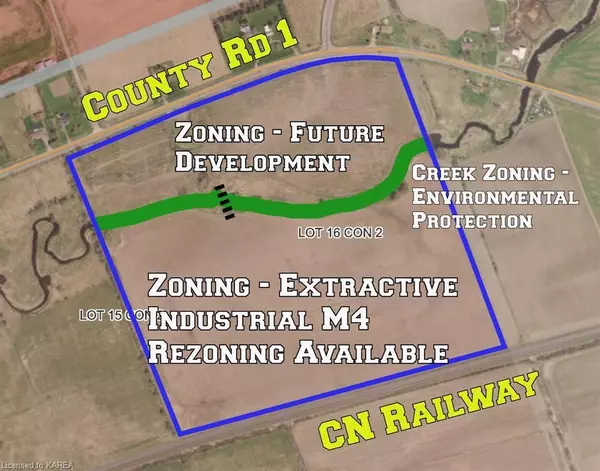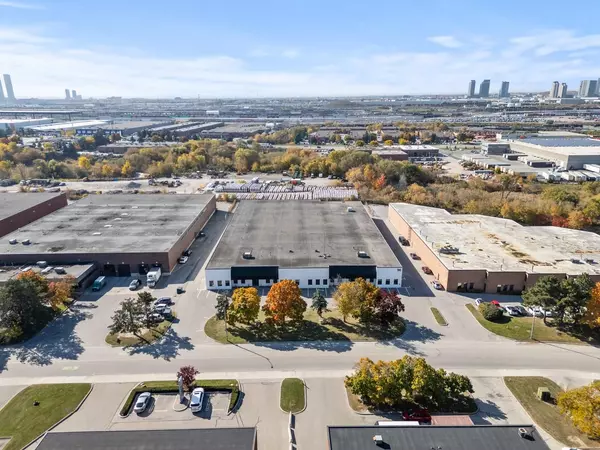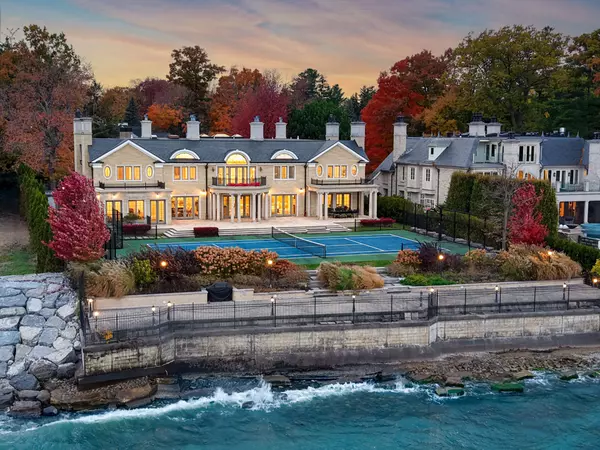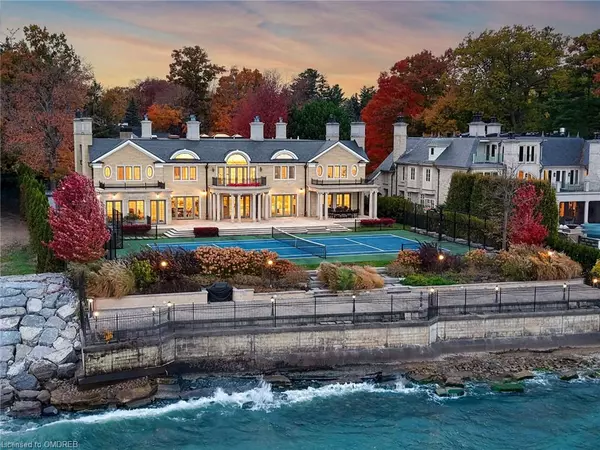
2060 Lakeshore Road #1201 Burlington, ON L7R 0G2
2 Beds
2 Baths
1,276 SqFt
UPDATED:
10/16/2024 05:51 AM
Key Details
Property Type Condo
Sub Type Condo/Apt Unit
Listing Status Active
Purchase Type For Sale
Square Footage 1,276 sqft
Price per Sqft $1,332
MLS Listing ID XH4196835
Style 1 Storey/Apt
Bedrooms 2
Full Baths 2
HOA Fees $1,628
HOA Y/N Yes
Abv Grd Liv Area 1,276
Originating Board Hamilton - Burlington
Annual Tax Amount $8,226
Property Description
Location
Province ON
County Halton
Area 31 - Burlington
Direction ELIZABETH AND LAKESHORE RD
Rooms
Basement None
Kitchen 1
Interior
Interior Features Lockers, Party Room
Heating Forced Air, Natural Gas
Fireplace No
Laundry In-Suite
Exterior
Garage Owned, None
Garage Spaces 2.0
Pool Indoor
Waterfront No
Porch Open
Garage Yes
Building
Lot Description Urban
Faces ELIZABETH AND LAKESHORE RD
Foundation Poured Concrete
Sewer Sewer (Municipal)
Water Municipal
Architectural Style 1 Storey/Apt
Level or Stories 1
Structure Type Brick Front,Stone
New Construction No
Others
HOA Fee Include Insurance,Central Air Conditioning,Common Elements,Exterior Maintenance,Heat
Senior Community No
Tax ID 260370114
Ownership Condominium
10,000+ Properties Available
Connect with us.







