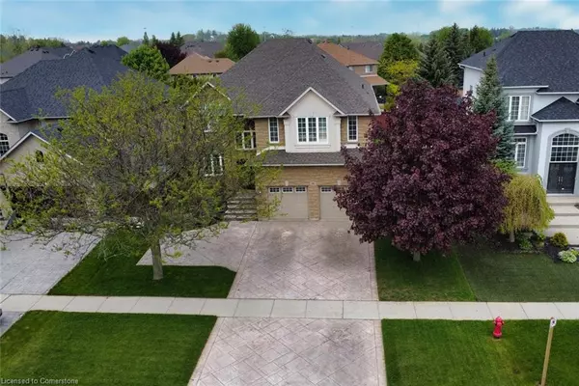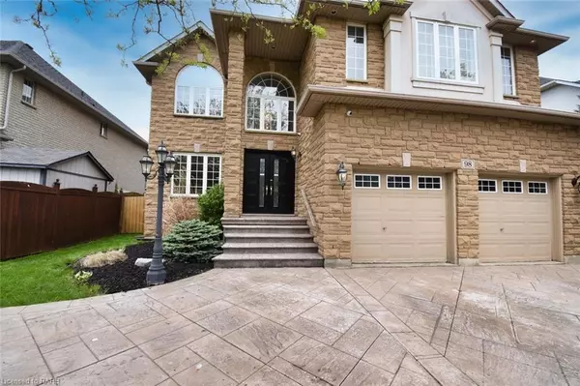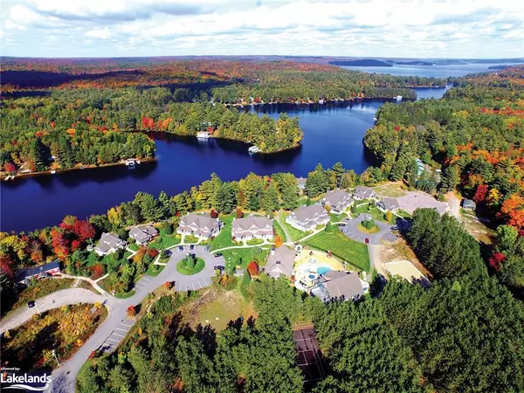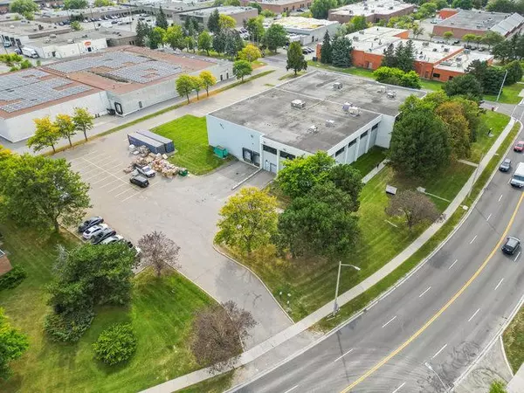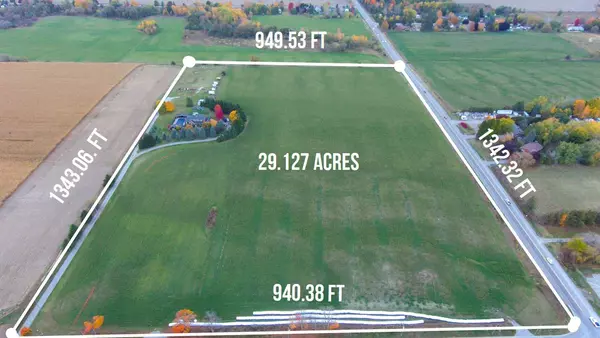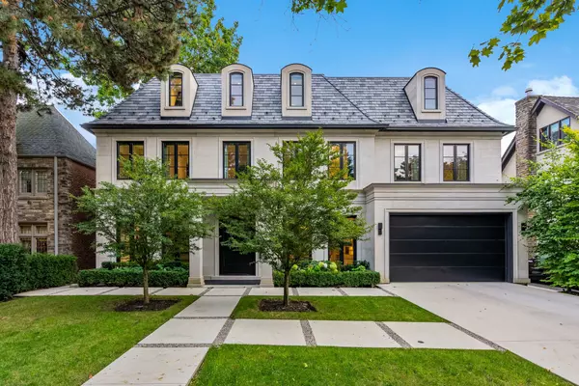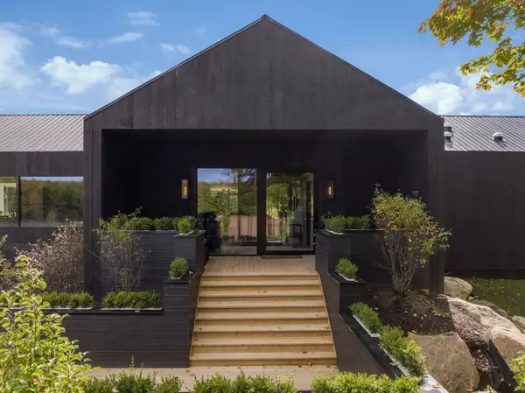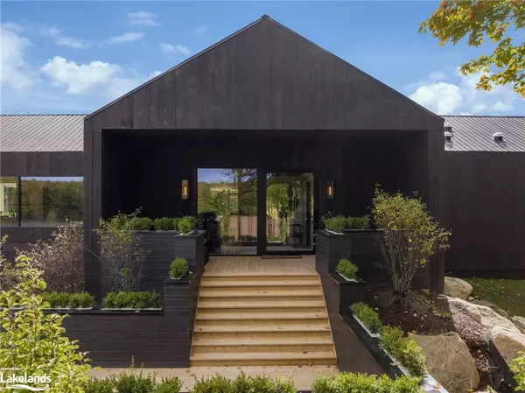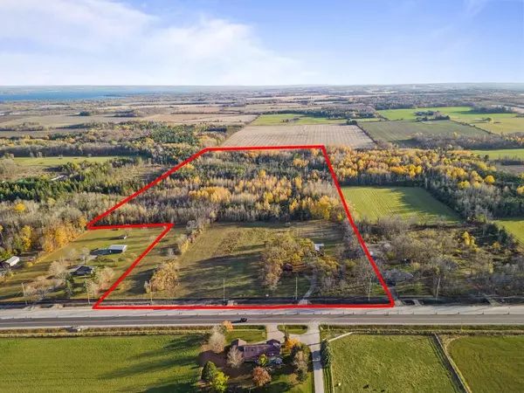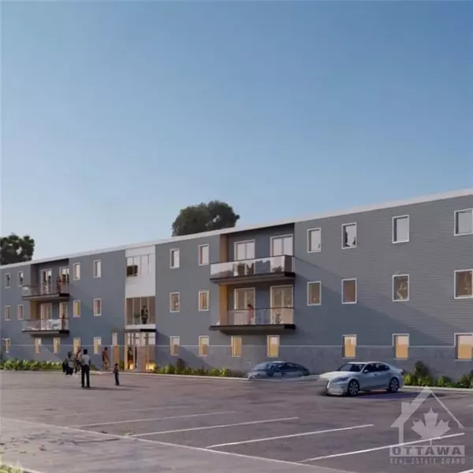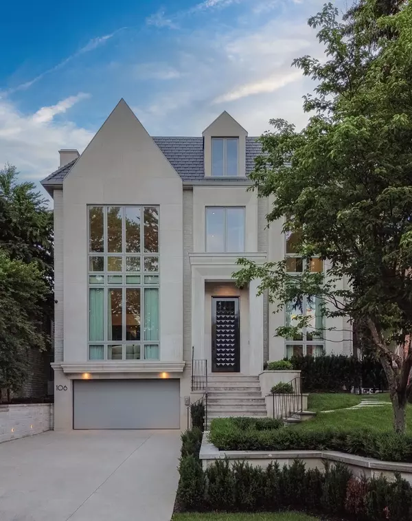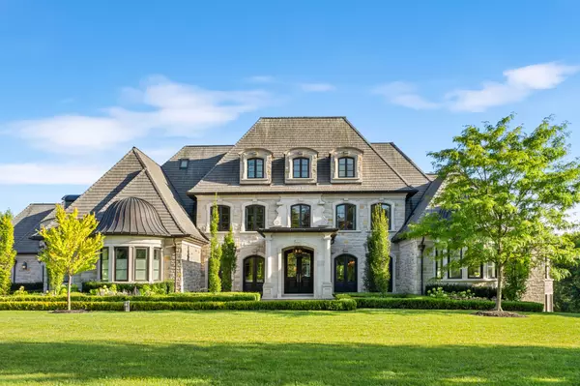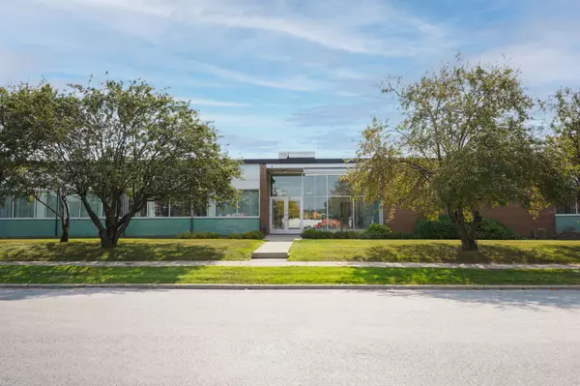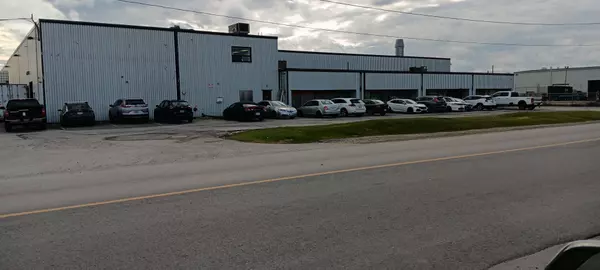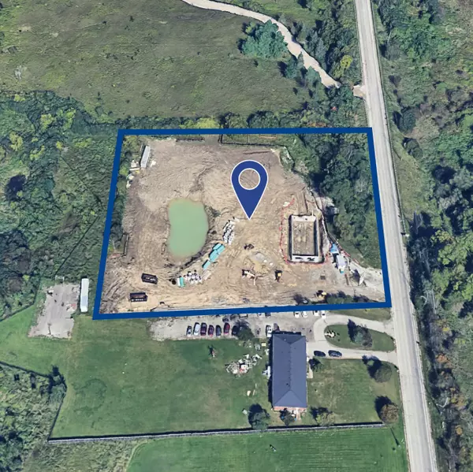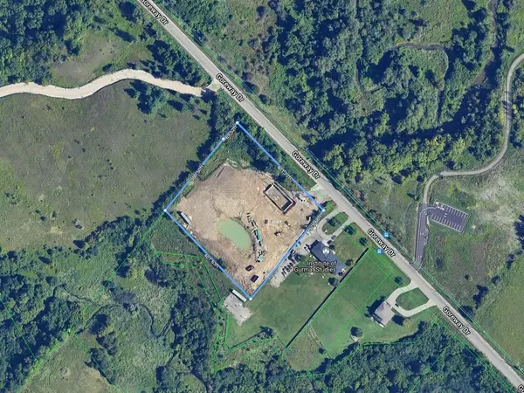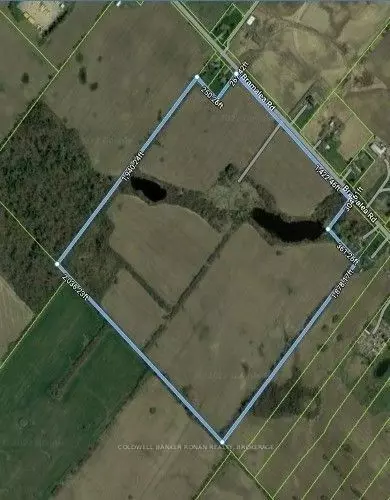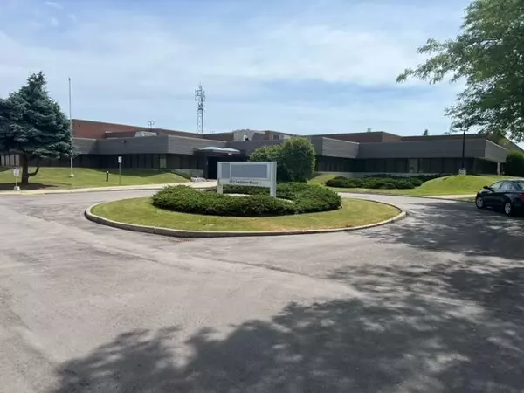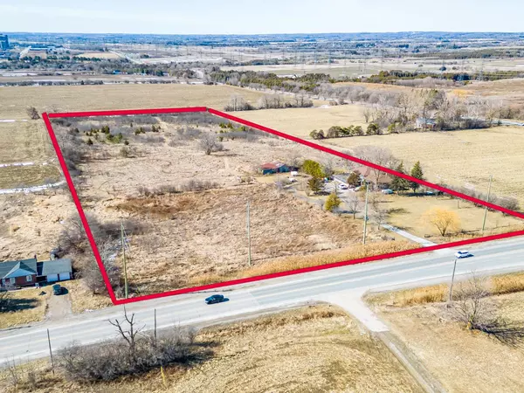
98 Stonehenge Drive Hamilton, ON L9K 1M1
6 Beds
6 Baths
3,707 SqFt
UPDATED:
10/27/2024 01:14 PM
Key Details
Property Type Single Family Home
Sub Type Detached
Listing Status Active
Purchase Type For Sale
Square Footage 3,707 sqft
Price per Sqft $431
MLS Listing ID XH4202434
Style Two Story
Bedrooms 6
Full Baths 4
Half Baths 2
Abv Grd Liv Area 3,707
Originating Board Hamilton - Burlington
Year Built 1998
Annual Tax Amount $9,422
Property Description
Deposit Instructions Attached.
Location
Province ON
County Hamilton
Area 42 - Ancaster
Direction SOUTHCOTTE & KITTY MURRAY
Rooms
Basement Separate Entrance, Walk-Up Access, Full, Finished, Sump Pump
Kitchen 1
Interior
Interior Features Central Vacuum, In-Law Floorplan, Security System
Heating Forced Air, Natural Gas
Fireplaces Type Gas
Fireplace Yes
Appliance Water Purifier
Laundry In-Suite
Exterior
Parking Features Garage Door Opener, Asphalt, Built-In, Inside Entry, Other
Garage Spaces 2.0
Pool None
Roof Type Asphalt Shing
Lot Frontage 59.06
Lot Depth 123.03
Garage Yes
Building
Lot Description Urban, Rectangular
Faces SOUTHCOTTE & KITTY MURRAY
Foundation Concrete Block
Sewer Sewer (Municipal)
Water Municipal
Architectural Style Two Story
Level or Stories 2
Structure Type Brick,Brick Front,Stone,Stucco
New Construction No
Others
Senior Community No
Tax ID 175651217
Ownership Freehold/None
10,000+ Properties Available
Connect with us.




