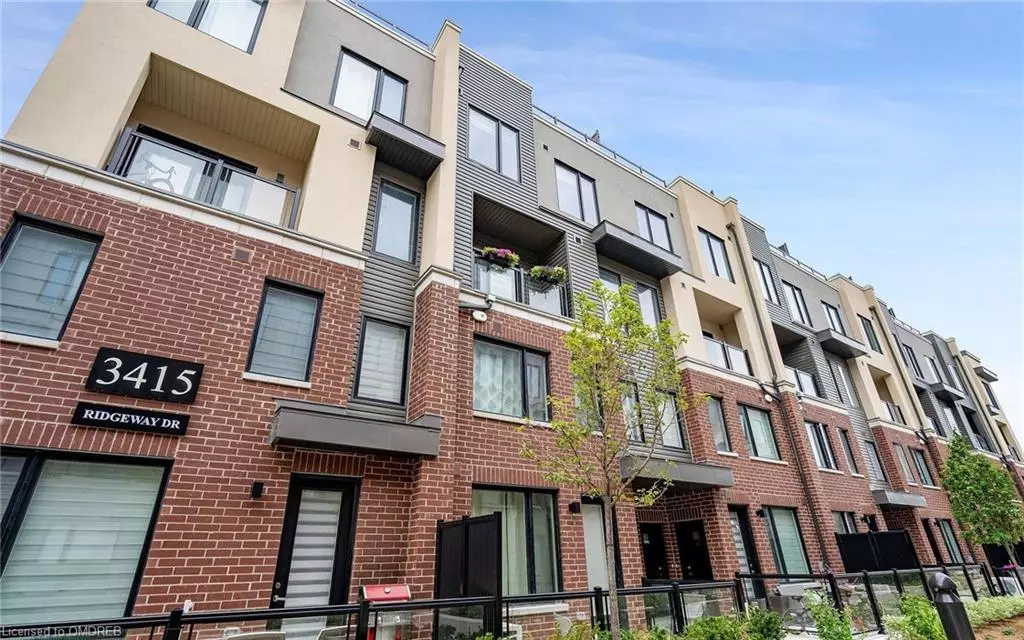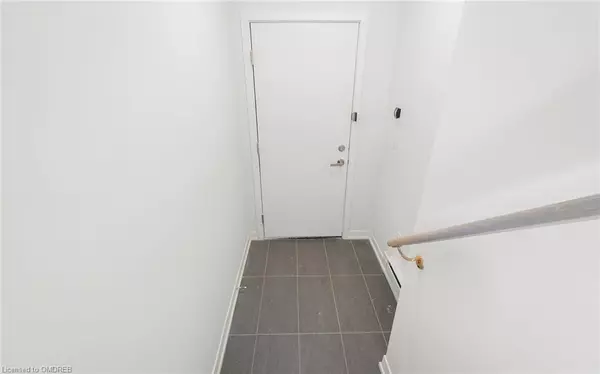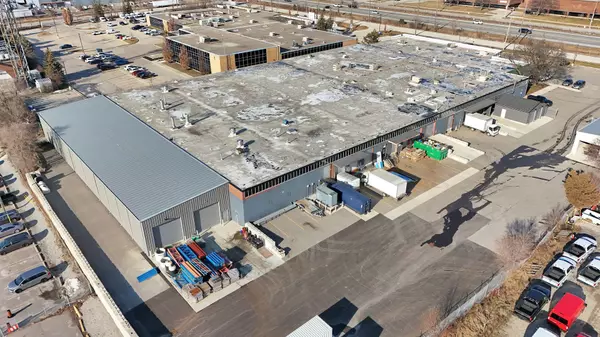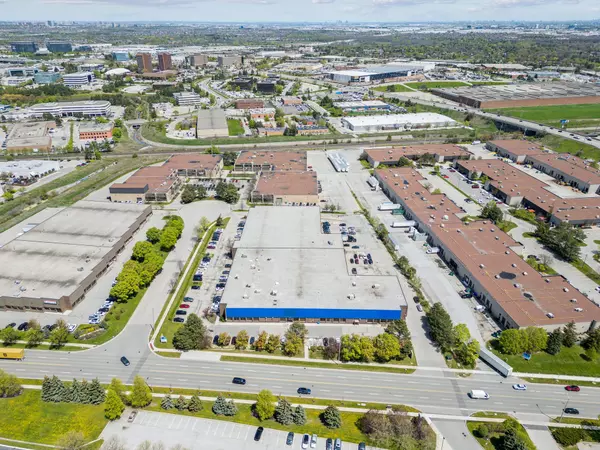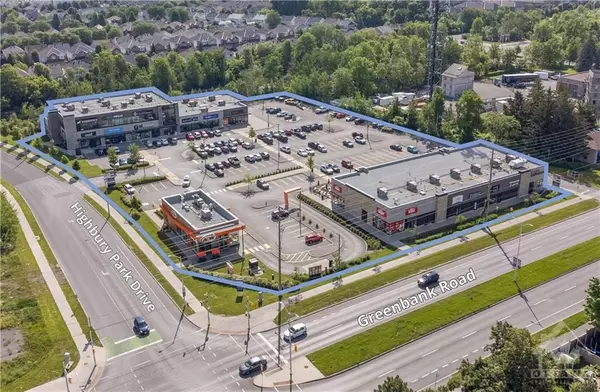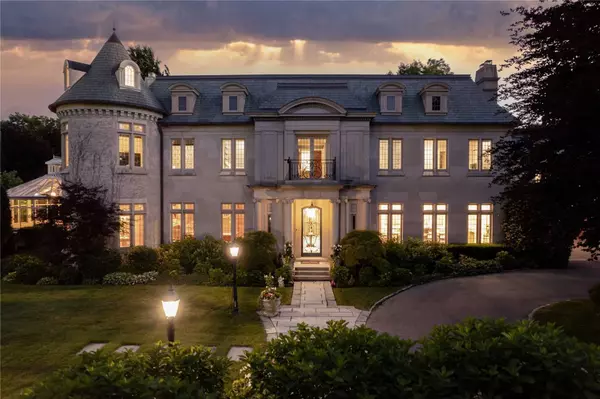
3415 Ridgeway Drive #13 Mississauga, ON L5L 0B4
2 Beds
3 Baths
1,300 SqFt
UPDATED:
10/12/2024 08:39 PM
Key Details
Property Type Townhouse
Sub Type Row/Townhouse
Listing Status Active
Purchase Type For Sale
Square Footage 1,300 sqft
Price per Sqft $636
MLS Listing ID 40657606
Style Two Story
Bedrooms 2
Full Baths 2
Half Baths 1
HOA Fees $420/mo
HOA Y/N Yes
Abv Grd Liv Area 1,300
Originating Board Oakville
Annual Tax Amount $3,200
Property Description
Brokerage Remarks
Location
Province ON
County Peel
Area Ms - Mississauga
Zoning C4-73
Direction Burnhampthorpe to Ridgeway
Rooms
Basement None
Kitchen 1
Interior
Interior Features Other
Heating Forced Air, Natural Gas
Cooling Central Air
Fireplace No
Appliance Dishwasher, Dryer, Microwave, Refrigerator, Stove, Washer
Exterior
Garage Spaces 2.0
Waterfront No
Roof Type Other
Porch Terrace
Garage Yes
Building
Lot Description Urban, Highway Access, Major Highway, Public Transit, Schools
Faces Burnhampthorpe to Ridgeway
Sewer Sewer (Municipal)
Water Municipal
Architectural Style Two Story
New Construction No
Others
HOA Fee Include Internet,Parking
Senior Community No
Tax ID 201600057
Ownership Condominium
10,000+ Properties Available
Connect with us.


