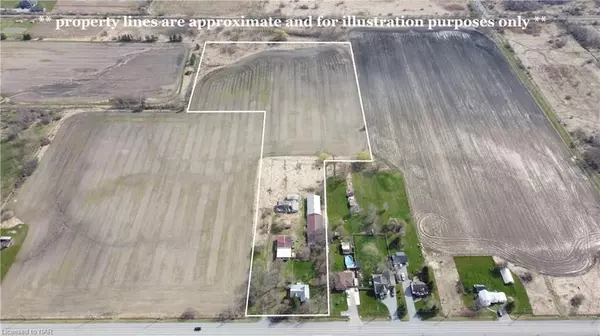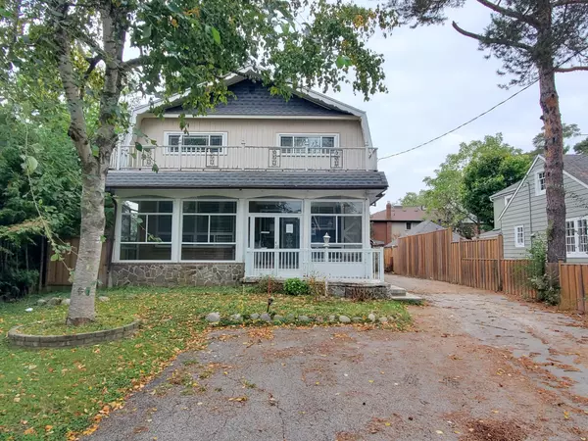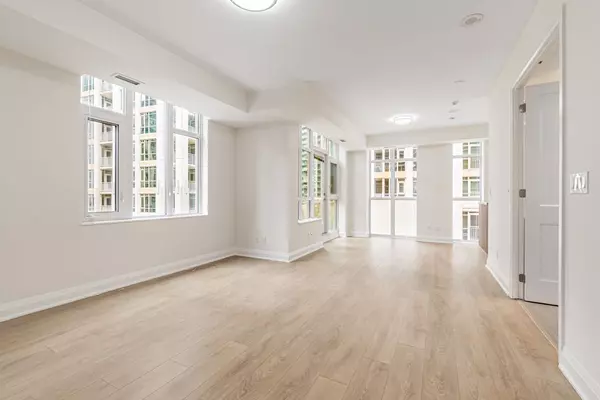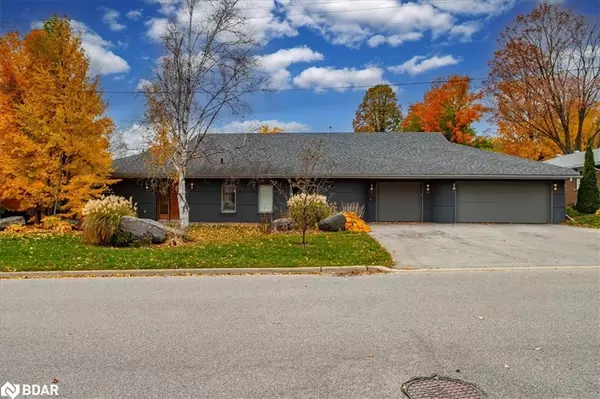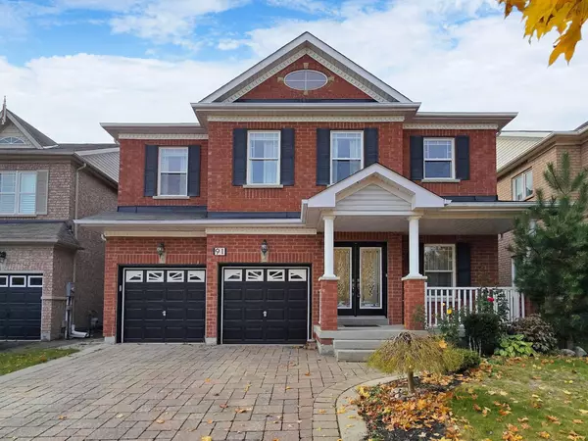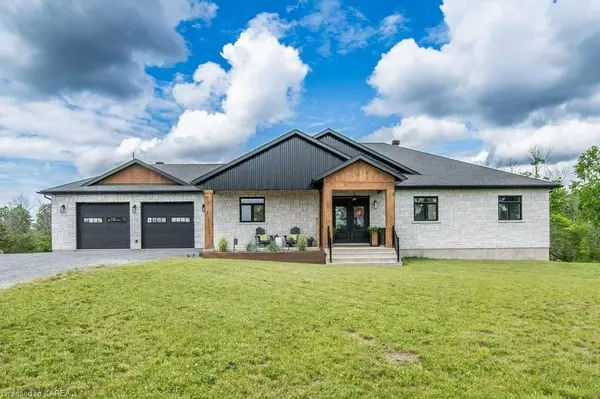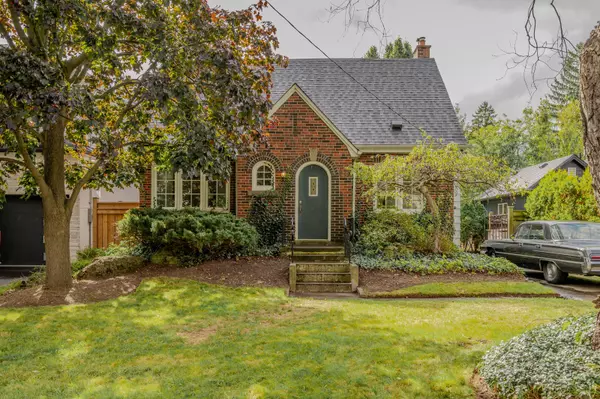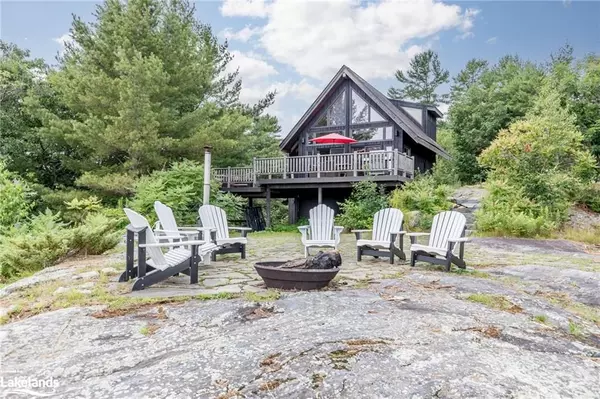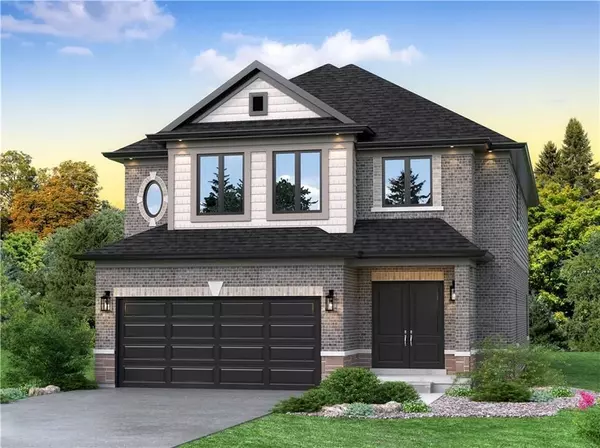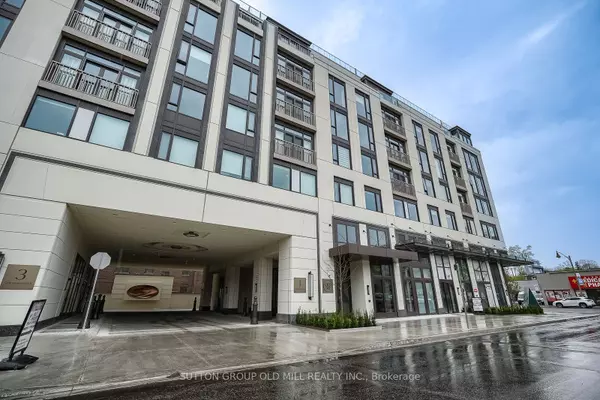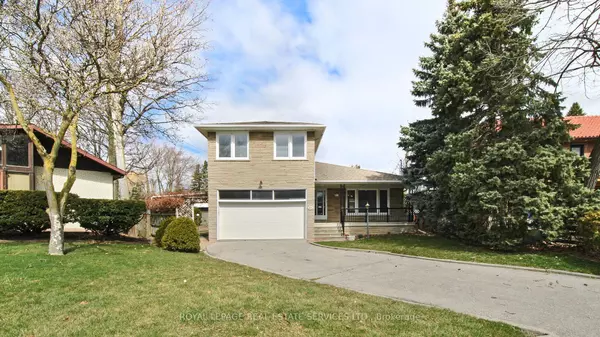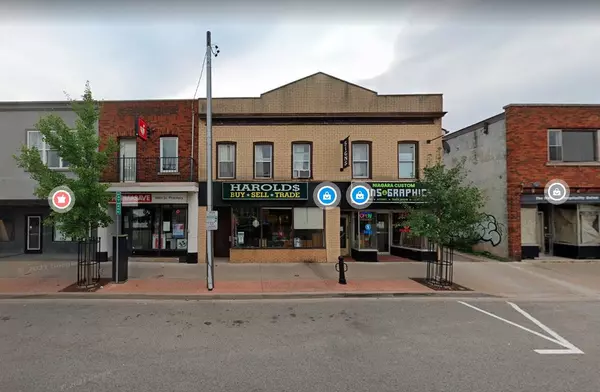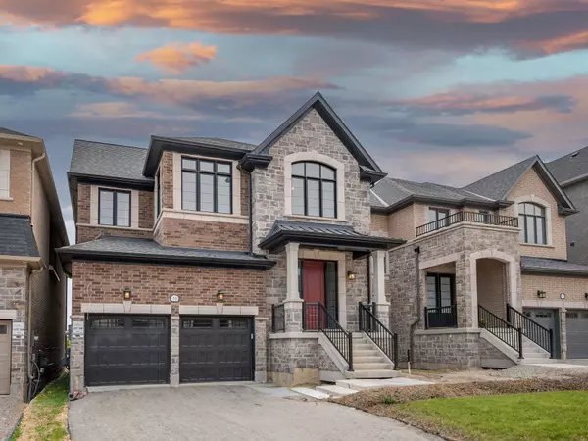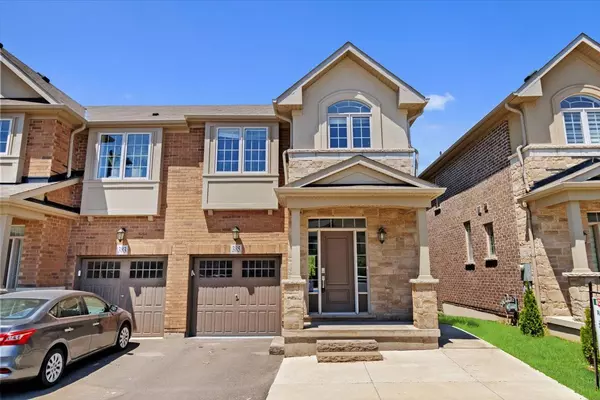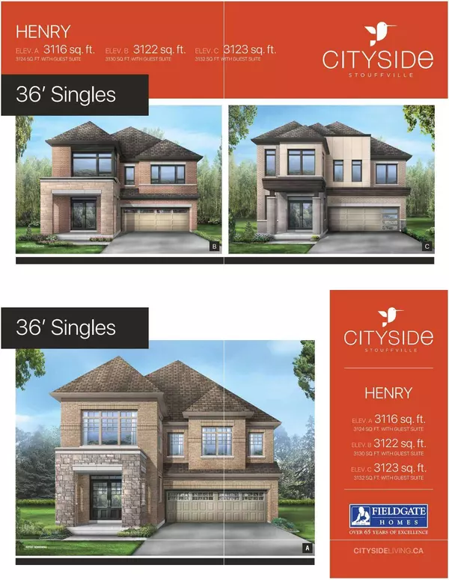
70 Brunswick Street Stratford, ON N5A 3M1
10,280 SqFt
UPDATED:
10/12/2024 08:39 PM
Key Details
Property Type Commercial
Sub Type Hospitality,Building and Land
Listing Status Active
Purchase Type For Sale
Square Footage 10,280 sqft
Price per Sqft $214
MLS Listing ID 40655268
Abv Grd Liv Area 10,280
Originating Board Huron Perth
Annual Tax Amount $22,087
Lot Size 0.436 Acres
Acres 0.436
Property Description
Location
Province ON
County Perth
Area Stratford
Zoning C3
Direction Located predominate on the corner of Waterloo St and Brunswick St.
Rooms
Basement Full
Kitchen 0
Interior
Fireplace No
Exterior
Lot Frontage 118.71
Lot Depth 160.17
Garage No
Building
Lot Description Rectangular, Ample Parking, City Lot, High Traffic Area
Faces Located predominate on the corner of Waterloo St and Brunswick St.
Story 2
Sewer Sewer (Municipal)
Water Municipal
New Construction No
Others
Senior Community No
Tax ID 531220040
Ownership Freehold/None
10,000+ Properties Available
Connect with us.







