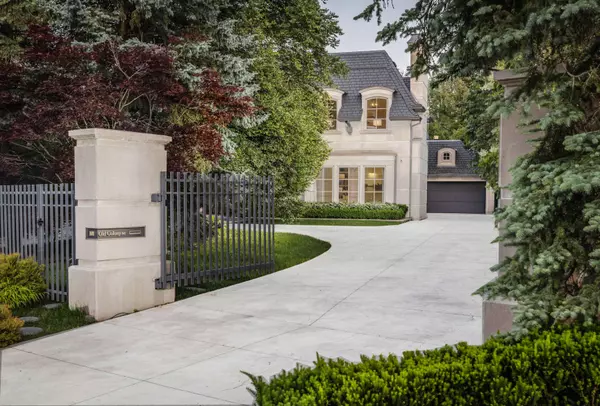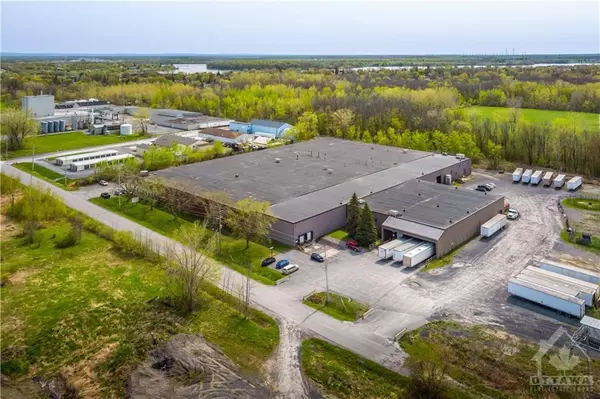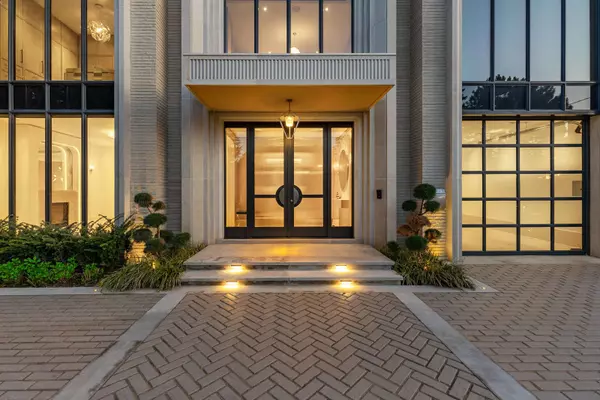REQUEST A TOUR If you would like to see this home without being there in person, select the "Virtual Tour" option and your agent will contact you to discuss available opportunities.
In-PersonVirtual Tour

$ 779,990
Est. payment /mo
Active
279 Gillespie DR Brantford, ON N3T 5L5
3 Beds
3 Baths
UPDATED:
10/08/2024 07:26 PM
Key Details
Property Type Single Family Home
Sub Type Detached
Listing Status Active
Purchase Type For Sale
Approx. Sqft 1500-2000
MLS Listing ID X9387985
Style 2-Storey
Bedrooms 3
Annual Tax Amount $4,234
Tax Year 2024
Property Description
Welcome To Wyndfield Community! Brantford's New And Highly Sought After Neighborhood. This Executive 3 Bedroom 2.5 Bath Detached Is A True Pride Of Ownership. This Masterpiece Has It All You Can Imagine. Upgrades Boasts Unique Personal Touches, Premium Appliances And Modern Finishes. Large Eat-In Kitchen And Spacious Great Family Room. Unobstructed Views Facing A Pond. Close To All Amenities, Shopping, Highways, Schools & Groceries. Conveniently Placed Laundry On 2nd Floor, A Bright And Spacious Primary Bedroom, Ensuite With Soaker Tub, and Walk-In Closet. This One won't Last Long!
Location
Province ON
County Brantford
Rooms
Family Room Yes
Basement Unfinished
Kitchen 1
Interior
Interior Features None
Heating Yes
Cooling Central Air
Fireplace No
Heat Source Gas
Exterior
Garage Private
Garage Spaces 1.0
Pool None
Waterfront No
Roof Type Unknown
Total Parking Spaces 2
Building
Foundation Concrete
New Construction true
Listed by AXIS REALTY BROKERAGE INC.
Filters Reset
Save Search
97.7K Properties
10,000+ Properties Available
Connect with us.






























