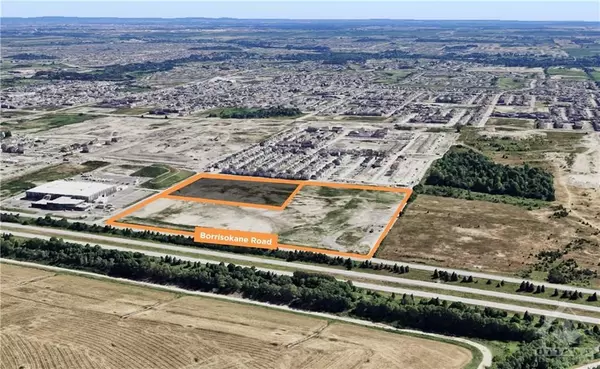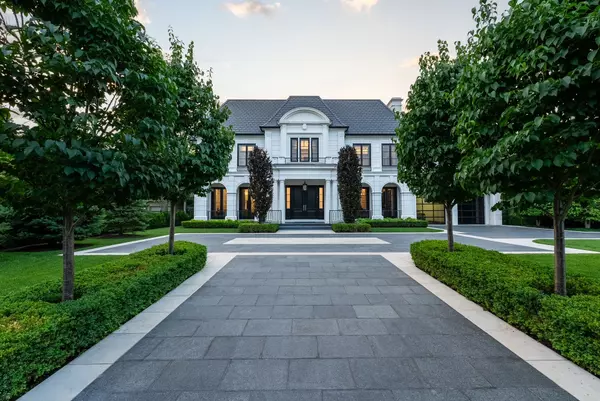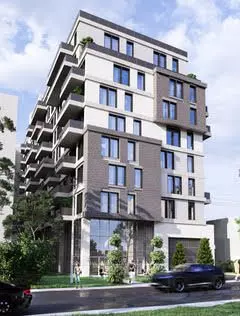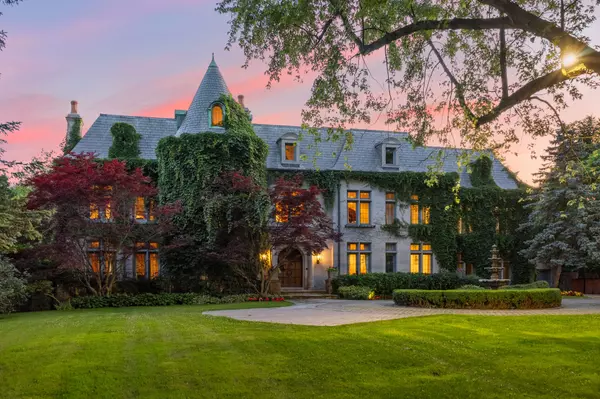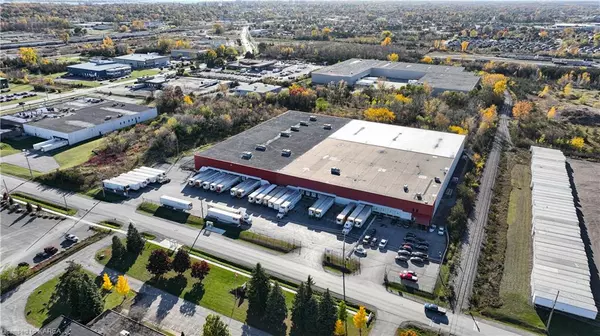REQUEST A TOUR If you would like to see this home without being there in person, select the "Virtual Tour" option and your agent will contact you to discuss available opportunities.
In-PersonVirtual Tour

$ 6,995,000
Est. payment /mo
Active
29 Junewood CRES Toronto C12, ON M2L 2C3
4 Beds
5 Baths
UPDATED:
10/09/2024 02:09 PM
Key Details
Property Type Single Family Home
Sub Type Detached
Listing Status Active
Purchase Type For Sale
MLS Listing ID C9388790
Style 2-Storey
Bedrooms 4
Annual Tax Amount $33,690
Tax Year 2024
Property Description
Located In The Prestigious St. Andrew-Windfields Neighborhood, Dramatic Design. This Custom Residence Offers Nearly 9,000 Square Feet Of Exquisite Living Space, Blending Contemporary Elegance With Luxurious Comfort. Set On A Secluded Crescent, The Property Features A Natural Limestone Exterior, Extensive Millwork, 2-Car Heated Garage And Soaring Ceilings. The Home Offers Premium Amenities, Including An Elevator, A Stunning White Oak Library, Sonos System And A Chefs Kitchen Complete With Top-Of-The-Line Appliances, A Servery, And A Pantry. The Lavish Primary Bedroom Is A Private Retreat With A Balcony, Bar, His-And-Hers Dressing Rooms, And A Marble 7-Piece Ensuite. Throughout The Home, Multiple Skylights And Fireplaces Add Warmth And Charm. The Walk-Up Lower Level Is Designed For Entertainment And Relaxation, With A Home Theatre, Wine Cellar, Gym, Spa, Recreation Room, And A Nanny Suite. Heated Floors On This Level, Marble Floors On The Main Level, And Luxurious Ensuites In Every Bedroom Ensure Comfort At Every Turn. Outside, The Resort-Like Backyard Oasis Includes A Saltwater Pool, Hot Tub, Stone Terrace, Lush Greenery, Putting Green And A Private Cabana, Offering The Ultimate Outdoor Living. This Residence In St. Andrew-Windfields Is A Perfect Blend Of Contemporary Design And Unparalleled Luxury.
Location
Province ON
County Toronto
Area St. Andrew-Windfields
Rooms
Family Room Yes
Basement Finished
Kitchen 1
Separate Den/Office 1
Interior
Interior Features Central Vacuum
Heating Yes
Cooling Central Air
Fireplace Yes
Heat Source Gas
Exterior
Garage Private
Garage Spaces 7.0
Pool Inground
Waterfront No
Roof Type Shake
Total Parking Spaces 10
Building
Lot Description Irregular Lot
Unit Features Fenced Yard,Golf,Park,Public Transit
Foundation Poured Concrete
Listed by RE/MAX REALTRON BARRY COHEN HOMES INC.
Filters Reset
Save Search
97.5K Properties
10,000+ Properties Available
Connect with us.












