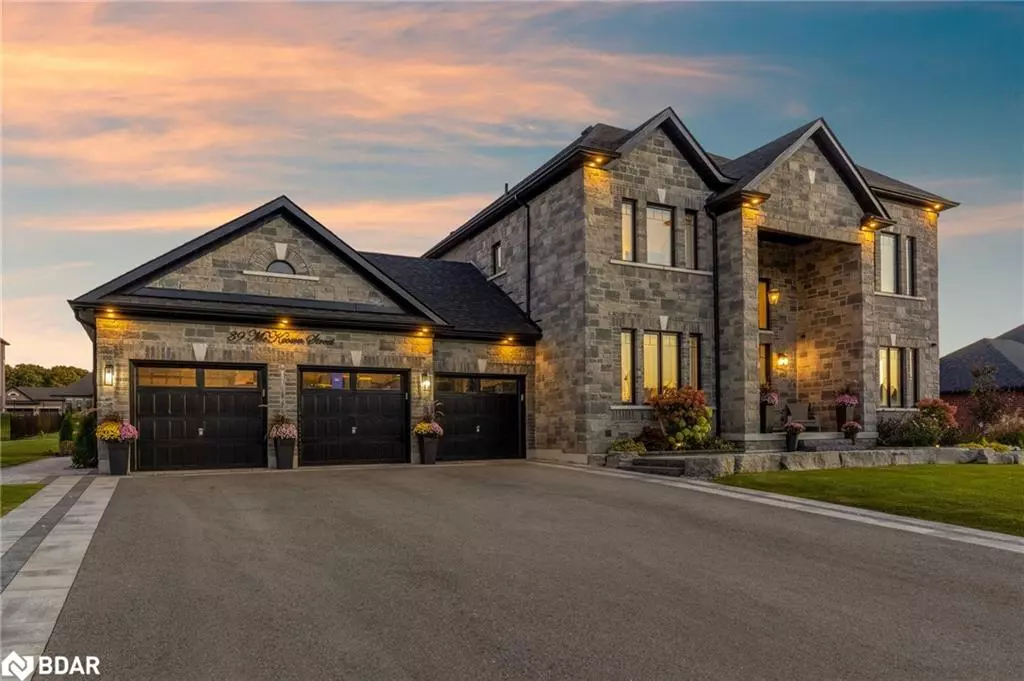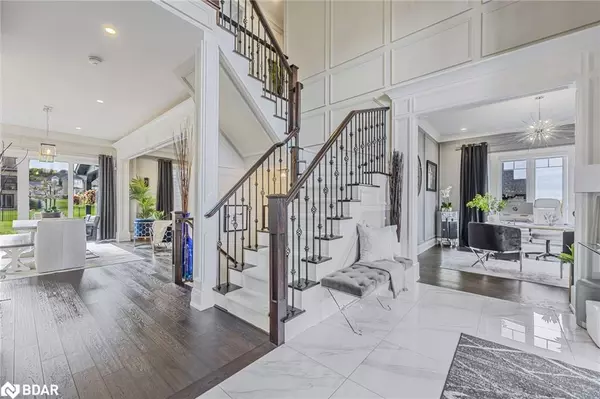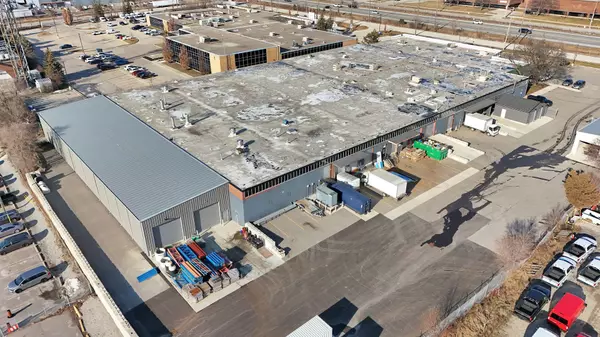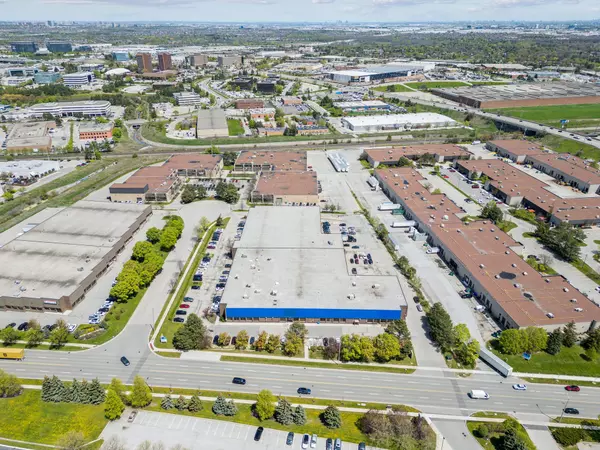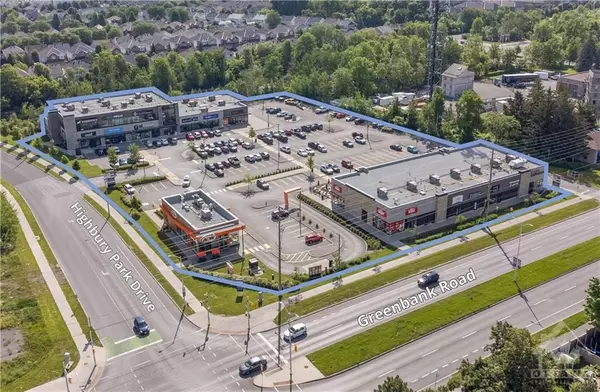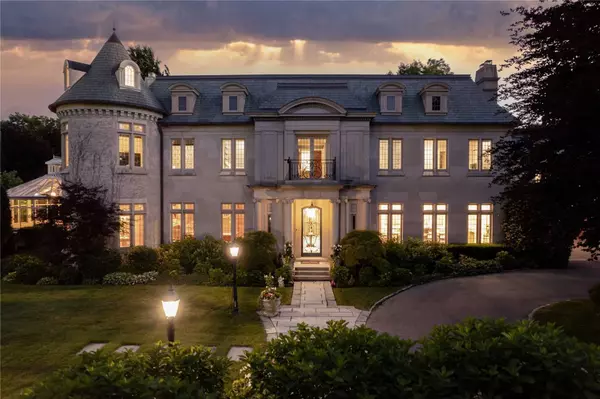
39 Mckeown Street Thornton, ON L0L 2N0
4 Beds
4 Baths
2,967 SqFt
UPDATED:
10/26/2024 07:04 PM
Key Details
Property Type Single Family Home
Sub Type Detached
Listing Status Active
Purchase Type For Sale
Square Footage 2,967 sqft
Price per Sqft $808
MLS Listing ID 40660477
Style Two Story
Bedrooms 4
Full Baths 3
Half Baths 1
Abv Grd Liv Area 2,967
Originating Board Barrie
Year Built 2021
Annual Tax Amount $5,900
Property Description
Location
Province ON
County Simcoe County
Area Essa
Zoning R1
Direction HWY 27 TO MCKEOWN STREET
Rooms
Other Rooms Gazebo
Basement Separate Entrance, Full, Unfinished, Sump Pump
Kitchen 1
Interior
Interior Features High Speed Internet, Central Vacuum, Auto Garage Door Remote(s), Built-In Appliances, In-law Capability, Rough-in Bath, Work Bench
Heating Fireplace-Gas, Forced Air, Natural Gas
Cooling Central Air
Fireplaces Number 1
Fireplace Yes
Window Features Window Coverings
Appliance Bar Fridge, Range, Water Softener, Built-in Microwave, Dishwasher, Dryer, Freezer, Gas Oven/Range, Refrigerator, Stove, Washer, Wine Cooler
Laundry Laundry Room, Main Level, Sink
Exterior
Exterior Feature Landscape Lighting, Landscaped, Lawn Sprinkler System, Lighting, Year Round Living
Garage Attached Garage, Garage Door Opener, Asphalt, Inside Entry, Paver Block
Garage Spaces 3.0
Fence Fence - Partial
Utilities Available Cable Connected, Cell Service, Electricity Connected, Garbage/Sanitary Collection, Natural Gas Connected, Recycling Pickup, Phone Connected
Waterfront No
Roof Type Asphalt Shing
Porch Patio, Porch
Lot Frontage 124.02
Lot Depth 145.37
Garage Yes
Building
Lot Description Rural, Rectangular, City Lot, Near Golf Course, Park, Place of Worship, Playground Nearby, School Bus Route, Schools
Faces HWY 27 TO MCKEOWN STREET
Foundation Poured Concrete
Sewer Septic Tank
Water Municipal
Architectural Style Two Story
Structure Type Brick,Stone
New Construction Yes
Schools
Elementary Schools St Nicholas / Cookstown Central Ps
High Schools St. Thomas Aquinas / Bear Creek Ss
Others
Senior Community No
Tax ID 581160425
Ownership Freehold/None
10,000+ Properties Available
Connect with us.


