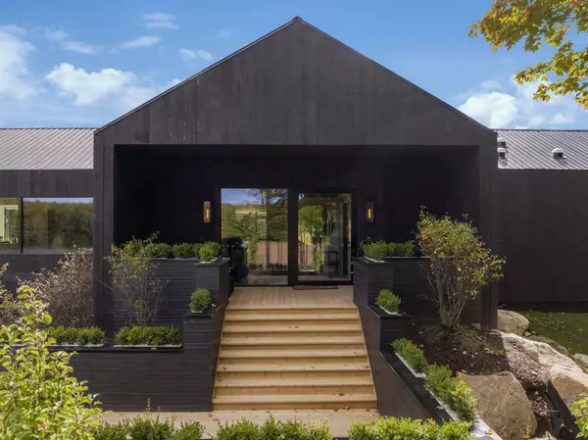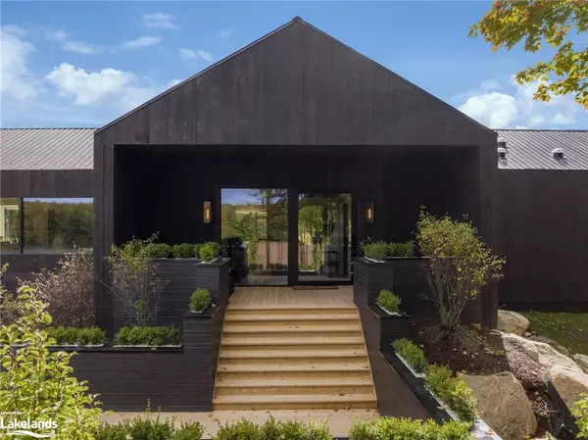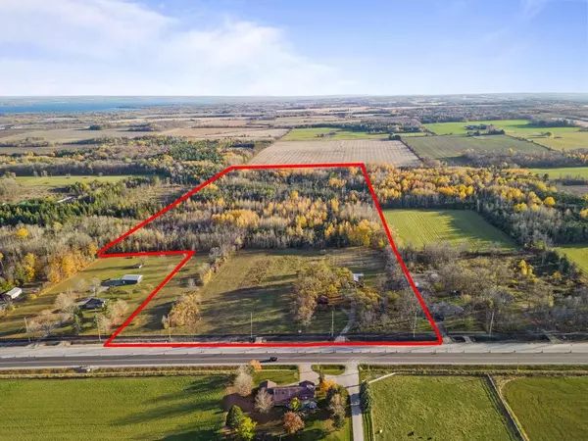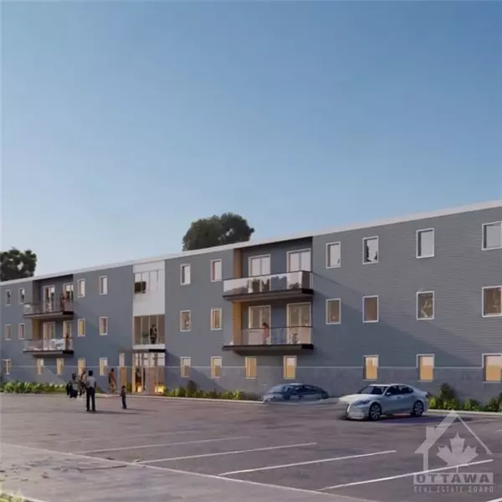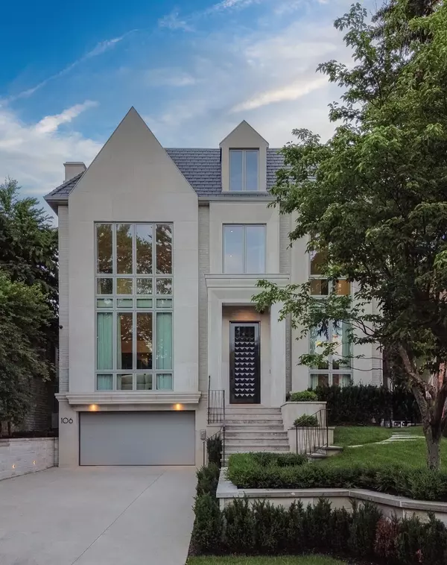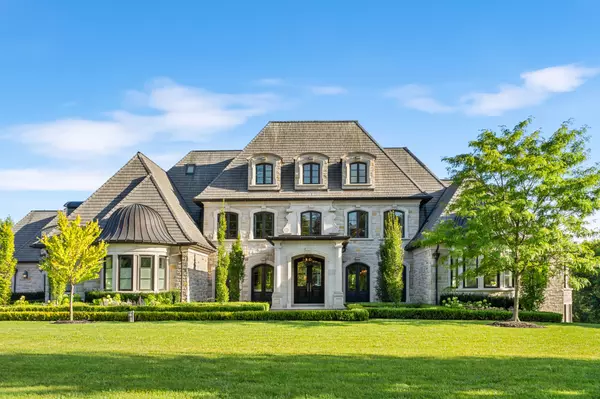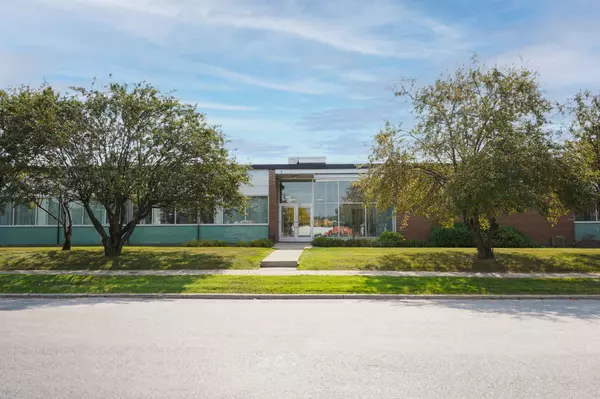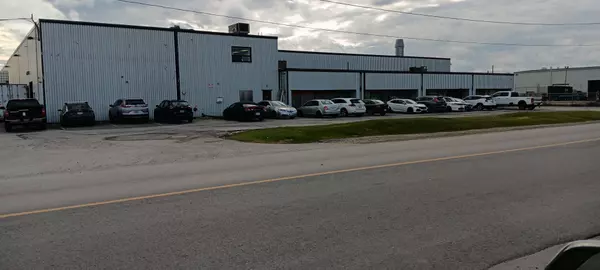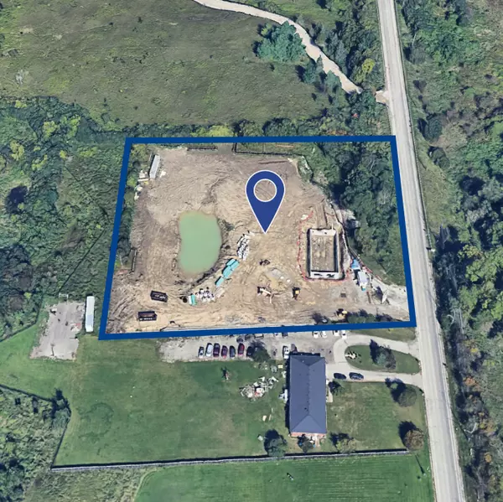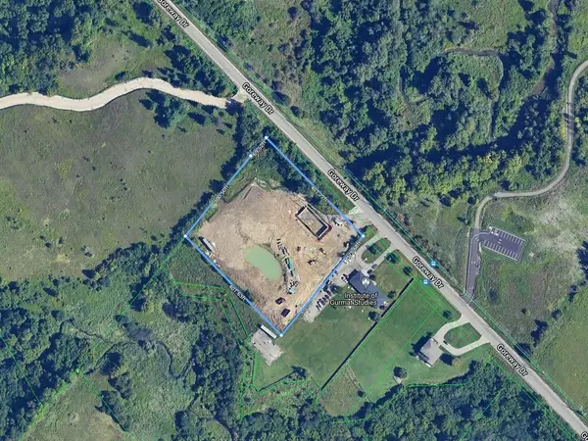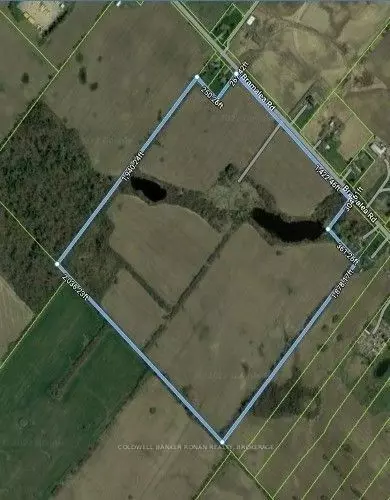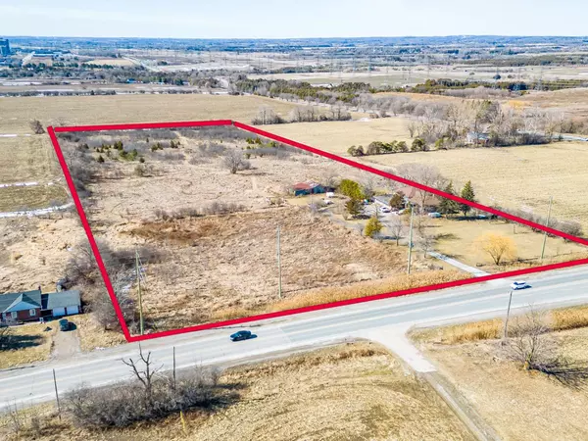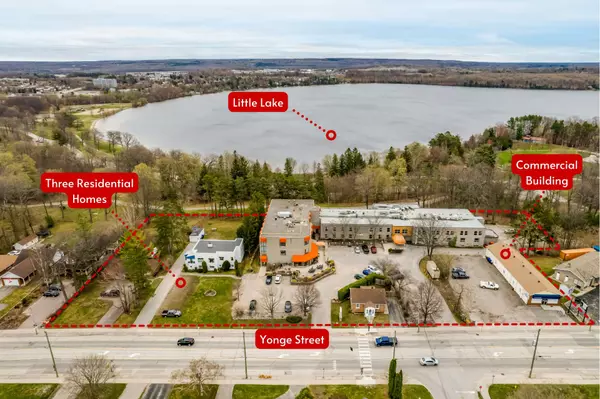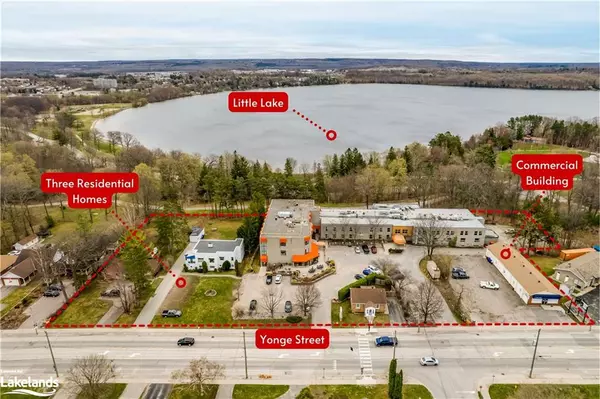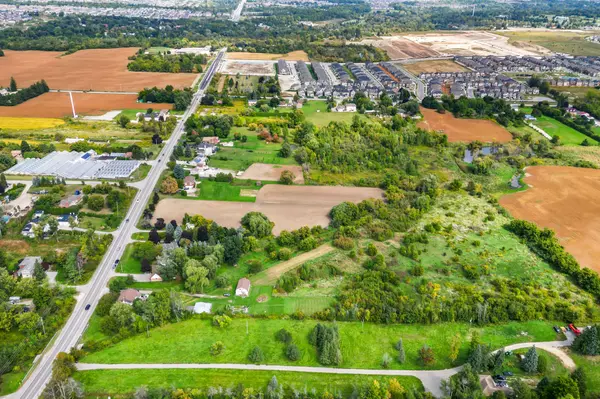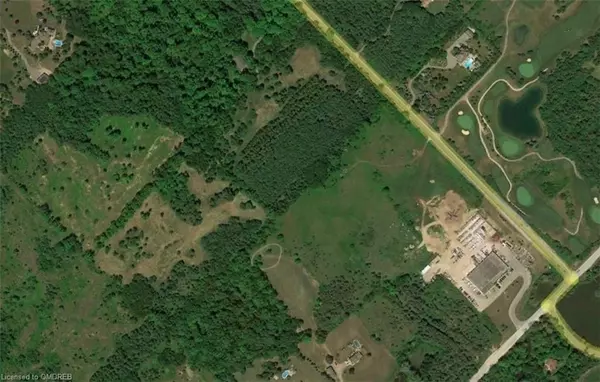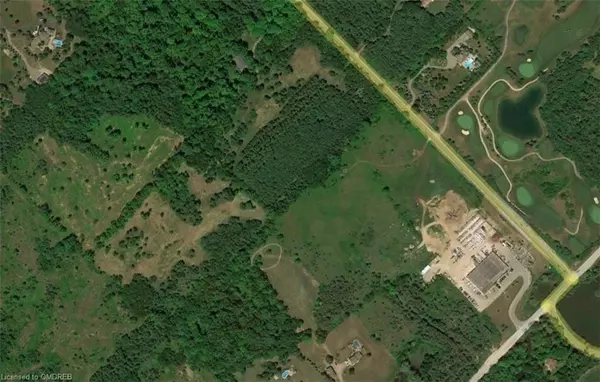131 Briarhill Drive Stratford, ON N5A 6N6
4 Beds
2 Baths
1,292 SqFt
UPDATED:
11/23/2024 05:05 PM
Key Details
Property Type Single Family Home
Sub Type Detached
Listing Status Active
Purchase Type For Sale
Square Footage 1,292 sqft
Price per Sqft $657
MLS Listing ID 40657900
Style Bungalow Raised
Bedrooms 4
Full Baths 2
Abv Grd Liv Area 1,796
Originating Board Huron Perth
Year Built 1977
Annual Tax Amount $4,613
Property Description
Location
Province ON
County Perth
Area Stratford
Zoning R1(3)
Direction Forman Ave to Briarhill Drive, between Braemar Cres and Cedarbrae Drive
Rooms
Basement Full, Finished
Kitchen 1
Interior
Interior Features High Speed Internet, Floor Drains
Heating Forced Air, Natural Gas
Cooling Central Air
Fireplace No
Appliance Bar Fridge, Water Heater Owned, Dishwasher, Dryer, Range Hood, Refrigerator, Stove, Washer
Laundry In Basement
Exterior
Exterior Feature Landscaped, Lighting, Privacy
Parking Features Attached Garage, Garage Door Opener, Asphalt
Garage Spaces 2.0
Utilities Available Cable Connected, Cell Service, Electricity Connected, Garbage/Sanitary Collection, Natural Gas Connected, Recycling Pickup, Street Lights, Phone Connected
Roof Type Asphalt Shing
Porch Patio
Lot Frontage 63.0
Garage Yes
Building
Lot Description Urban, Public Transit, Rec./Community Centre, Regional Mall, School Bus Route, Schools, Shopping Nearby
Faces Forman Ave to Briarhill Drive, between Braemar Cres and Cedarbrae Drive
Foundation Poured Concrete
Sewer Sewer (Municipal)
Water Municipal
Architectural Style Bungalow Raised
Structure Type Aluminum Siding,Brick Veneer
New Construction No
Others
Senior Community No
Tax ID 531570108
Ownership Freehold/None






