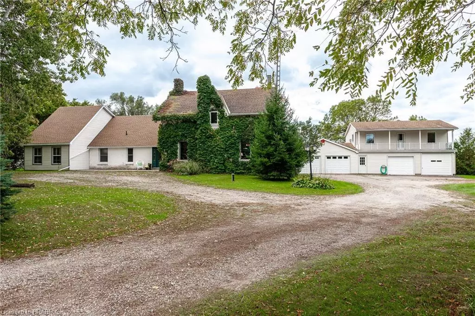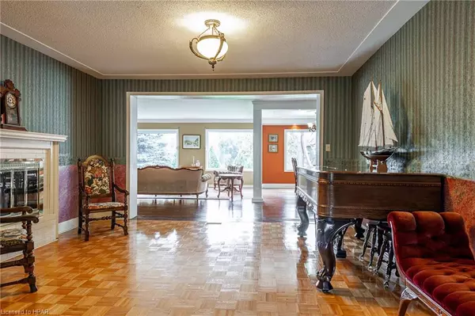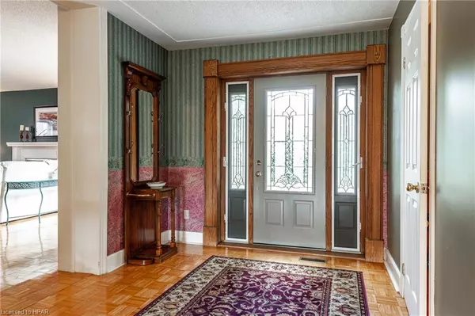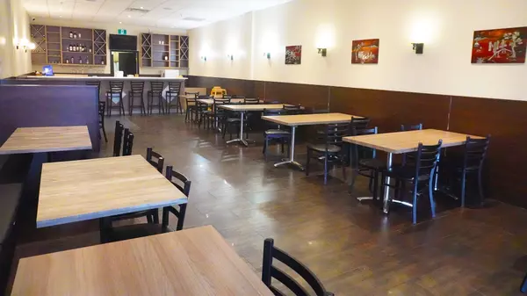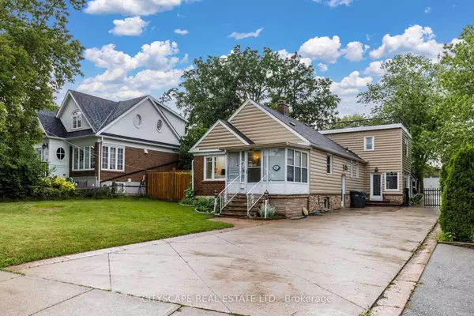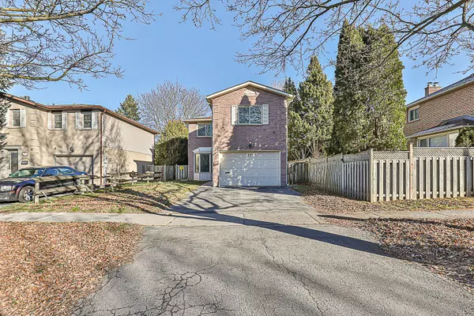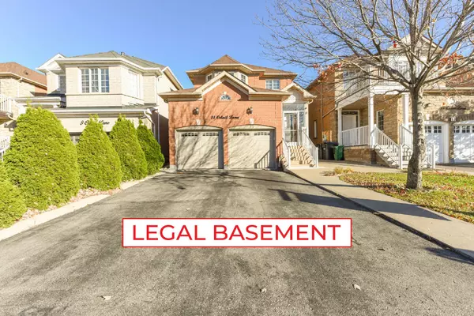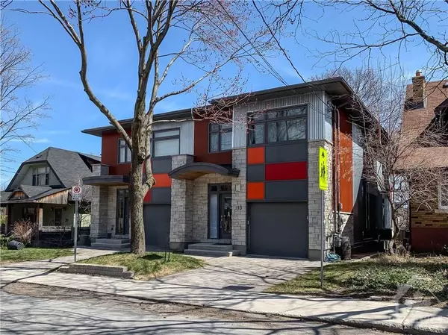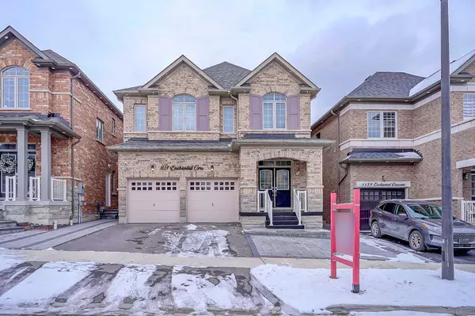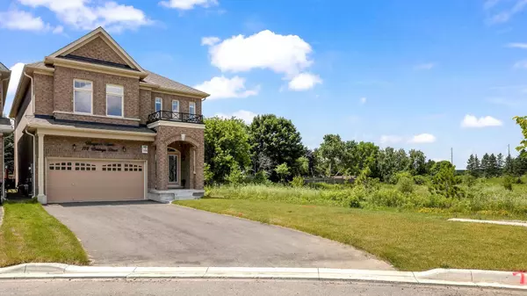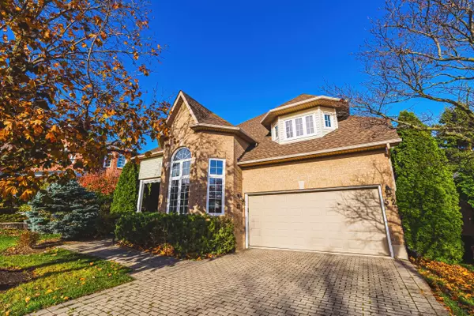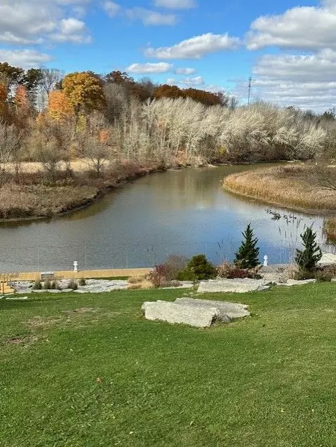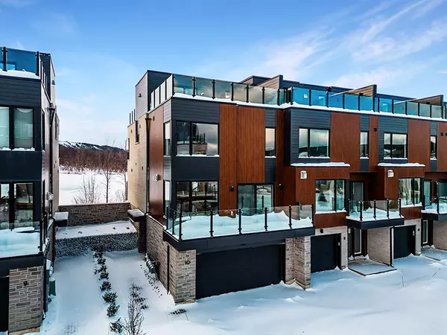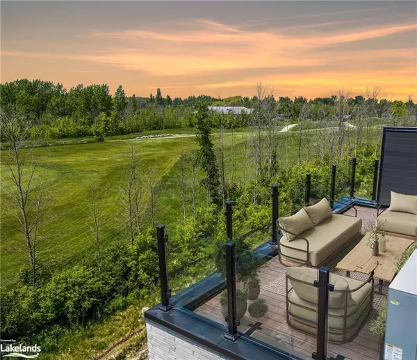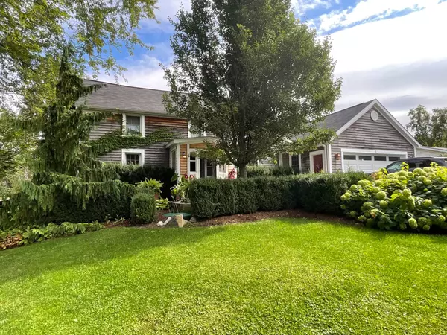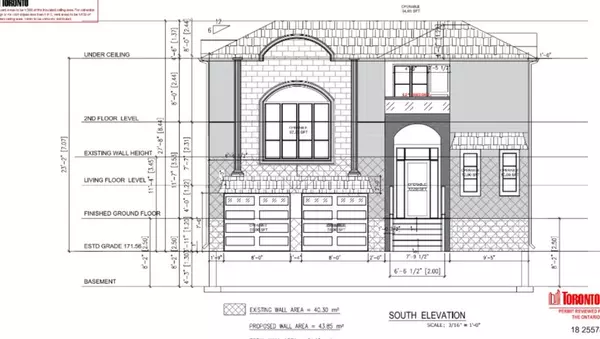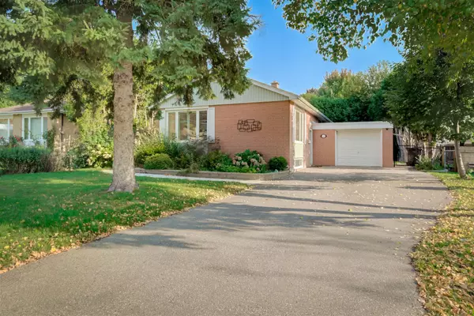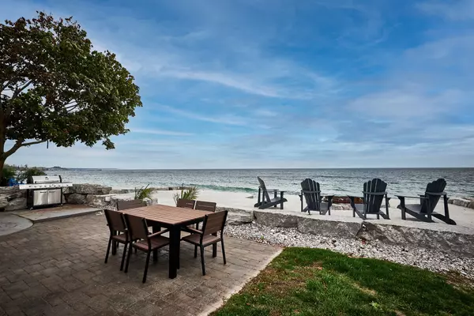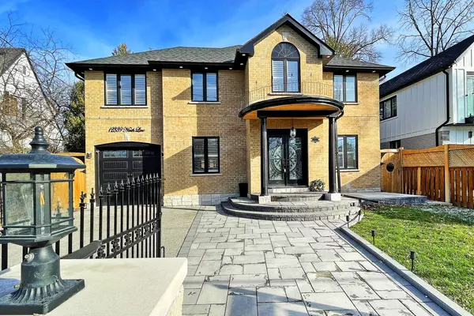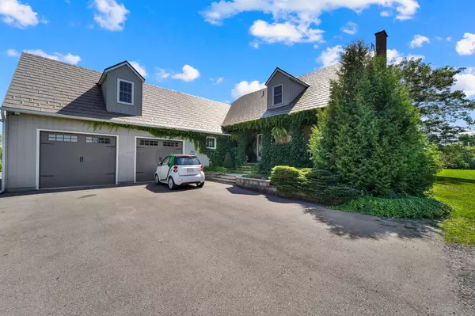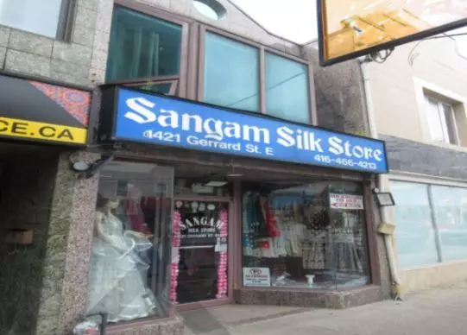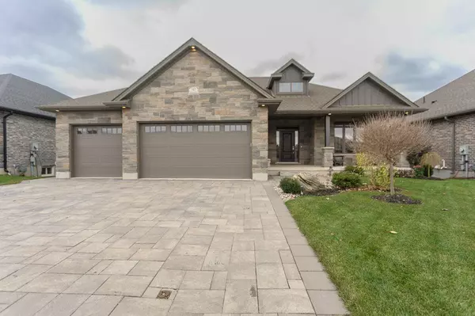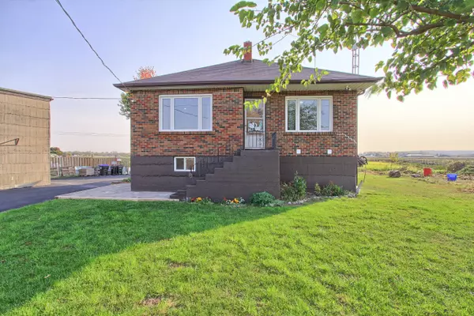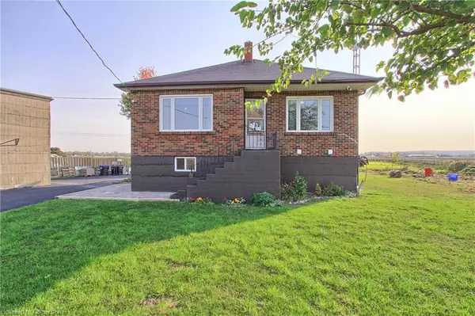5515 Line 2 Perth South, ON N0M 1V0
5 Beds
5 Baths
7,111 SqFt
UPDATED:
01/04/2025 05:26 AM
Key Details
Property Type Single Family Home
Sub Type Detached
Listing Status Active Under Contract
Purchase Type For Sale
Square Footage 7,111 sqft
Price per Sqft $210
MLS Listing ID 40658931
Style Two Story
Bedrooms 5
Full Baths 3
Half Baths 2
Abv Grd Liv Area 7,111
Originating Board Huron Perth
Year Built 1890
Annual Tax Amount $7,729
Lot Size 17.949 Acres
Acres 17.949
Property Description
Location
Province ON
County Perth
Area Perth South
Zoning AGR
Direction Perth Rd 151 (Granton Line) to Line 2, West on Line 2, property is located on the South side of the road
Rooms
Other Rooms Barn(s), Gazebo, Workshop
Basement Full, Unfinished
Kitchen 2
Interior
Interior Features Accessory Apartment, Auto Garage Door Remote(s), In-law Capability, In-Law Floorplan, Work Bench
Heating Forced Air, Oil, Wood Stove
Cooling Central Air
Fireplaces Number 5
Fireplaces Type Wood Burning
Fireplace Yes
Appliance Water Heater Owned, Dishwasher, Dryer, Hot Water Tank Owned, Refrigerator, Stove, Washer
Laundry Main Level
Exterior
Parking Features Attached Garage, Garage Door Opener
Garage Spaces 3.0
Pool In Ground
Waterfront Description River/Stream
View Y/N true
View Creek/Stream, Orchard, Pasture, Valley
Roof Type Asphalt Shing
Lot Frontage 740.0
Garage Yes
Building
Lot Description Rural, Irregular Lot, Hobby Farm, Open Spaces
Faces Perth Rd 151 (Granton Line) to Line 2, West on Line 2, property is located on the South side of the road
Foundation Stone
Sewer Septic Tank
Water Drilled Well
Architectural Style Two Story
Structure Type Brick,Vinyl Siding
New Construction No
Schools
Elementary Schools South Perth, Holy Name
High Schools St Marys Dcvi, St Mikes
Others
Senior Community No
Tax ID 532300060
Ownership Freehold/None

