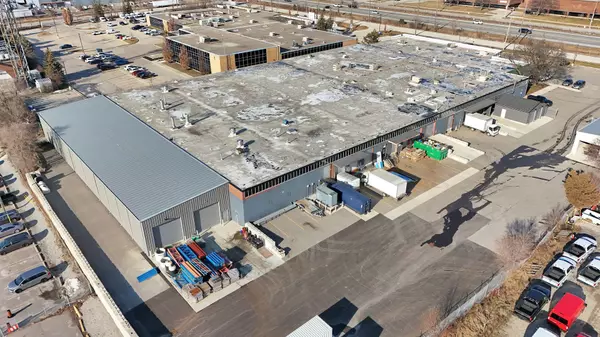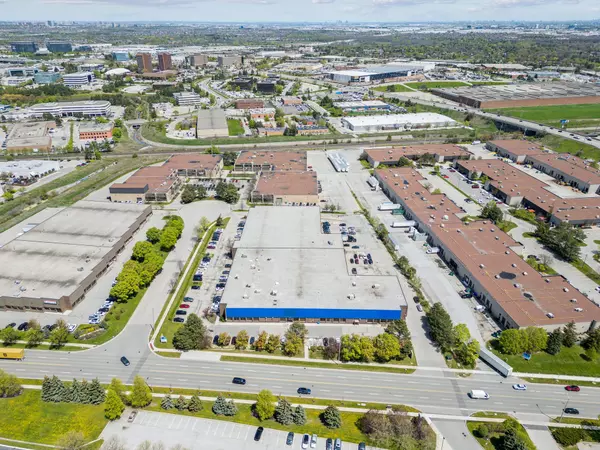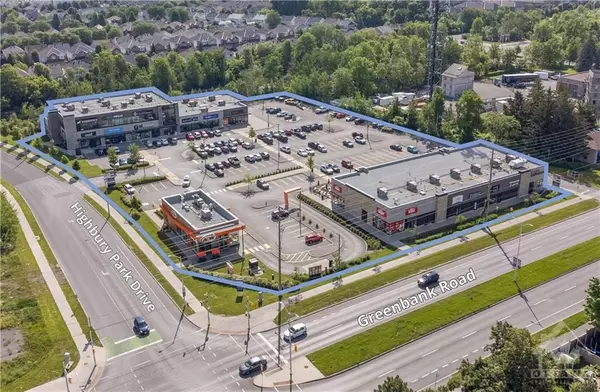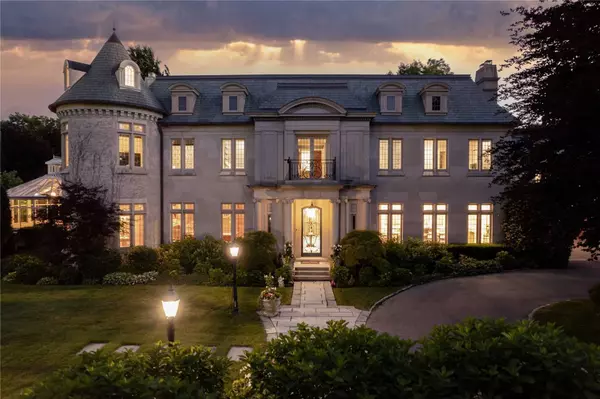
48 Oat Lane Lane Kitchener, ON N2R 0T1
2 Beds
3 Baths
1,220 SqFt
OPEN HOUSE
Sat Nov 23, 2:00pm - 4:00pm
Sun Nov 24, 2:00pm - 4:00pm
UPDATED:
11/21/2024 06:12 PM
Key Details
Property Type Townhouse
Sub Type Row/Townhouse
Listing Status Active
Purchase Type For Sale
Square Footage 1,220 sqft
Price per Sqft $491
MLS Listing ID 40661474
Style Stacked Townhouse
Bedrooms 2
Full Baths 2
Half Baths 1
HOA Fees $306/mo
HOA Y/N Yes
Abv Grd Liv Area 1,220
Originating Board Mississauga
Annual Tax Amount $3,640
Property Description
Location
Province ON
County Waterloo
Area 3 - Kitchener West
Zoning RES
Direction NEAREST INTERSECTION - TARTAN AVE & FLORENCEDALE
Rooms
Basement None
Kitchen 1
Interior
Interior Features Ventilation System
Heating Forced Air
Cooling Central Air
Fireplace No
Appliance Water Heater, Dishwasher, Dryer, Range Hood, Refrigerator, Stove, Washer
Laundry In-Suite, Upper Level
Exterior
Exterior Feature Balcony, Private Entrance
Garage Assigned
Waterfront No
Roof Type Asphalt Shing
Porch Open
Garage No
Building
Lot Description Urban, Greenbelt, Highway Access, Major Highway, Open Spaces, Park, Playground Nearby, Public Transit, Rec./Community Centre, School Bus Route, Schools, Shopping Nearby, Trails
Faces NEAREST INTERSECTION - TARTAN AVE & FLORENCEDALE
Foundation Poured Concrete
Sewer Sewer (Municipal)
Water Municipal-Metered
Architectural Style Stacked Townhouse
Structure Type Brick Veneer,Vinyl Siding
New Construction No
Schools
Elementary Schools Oak Creek Public School & St. Josephine Bakhita Elementary School
High Schools Huron Heights Secondary School
Others
HOA Fee Include Association Fee,Insurance,Building Maintenance,Common Elements,Maintenance Grounds,Parking,Trash,Property Management Fees,Snow Removal
Senior Community No
Tax ID 237650073
Ownership Condominium
10,000+ Properties Available
Connect with us.






























