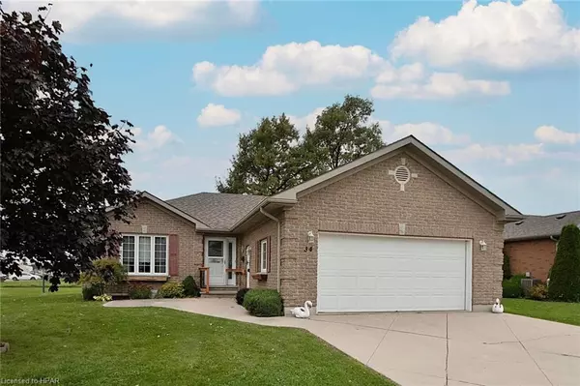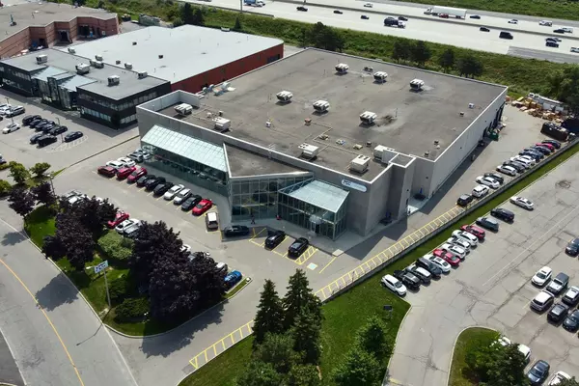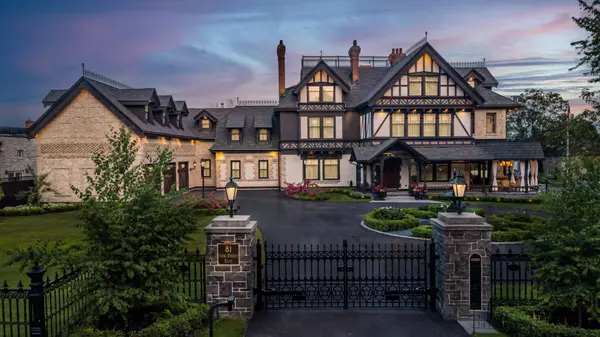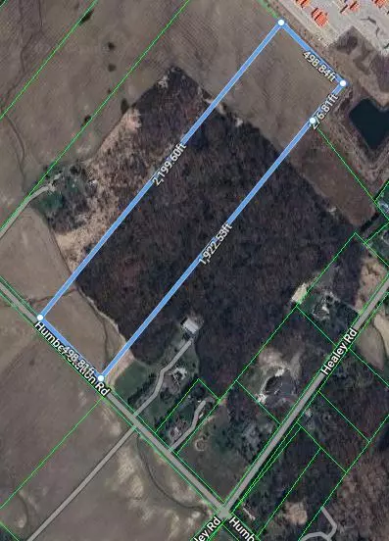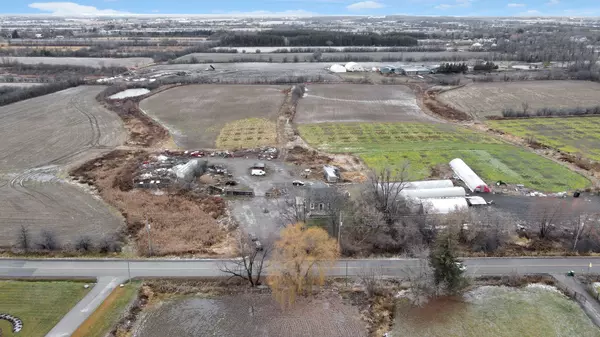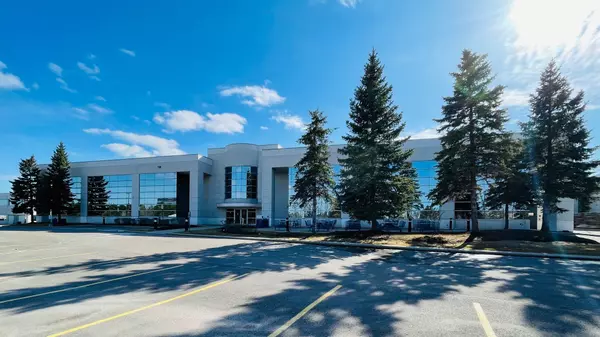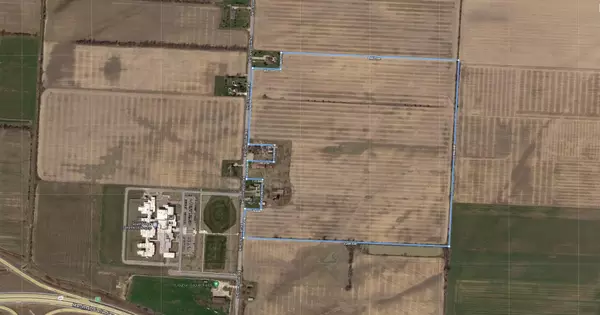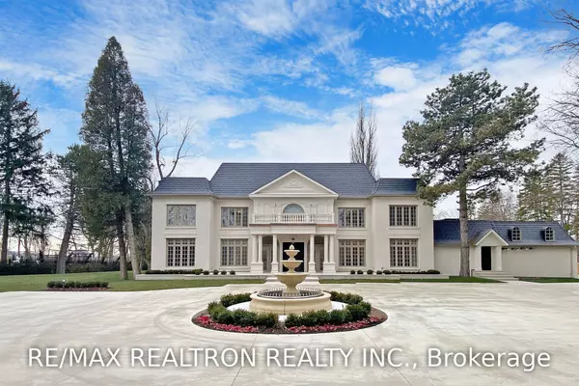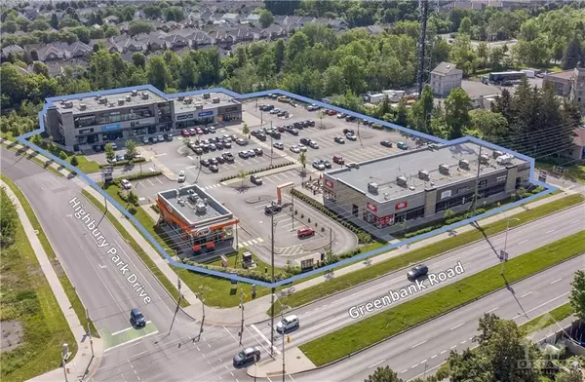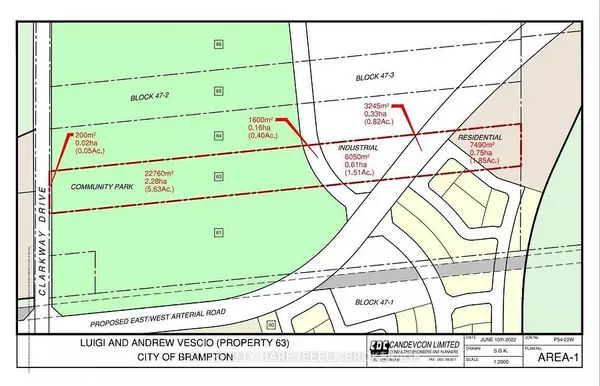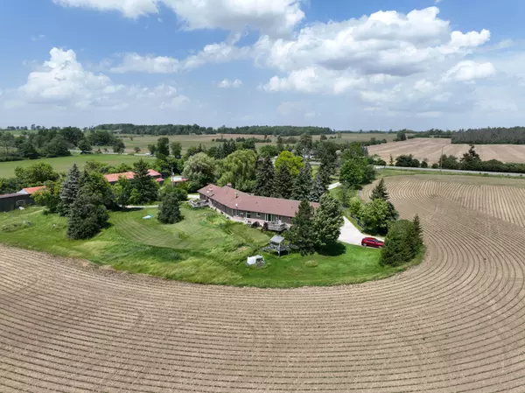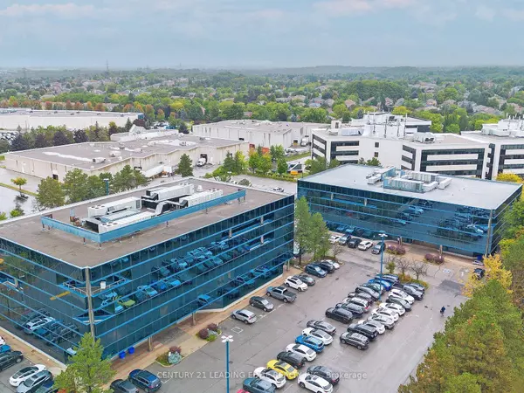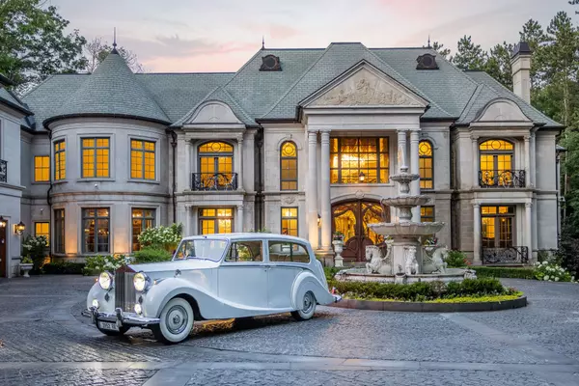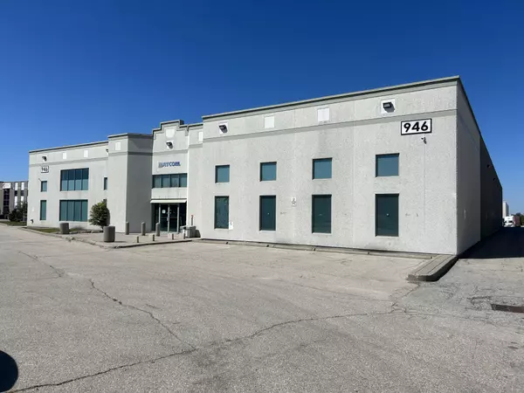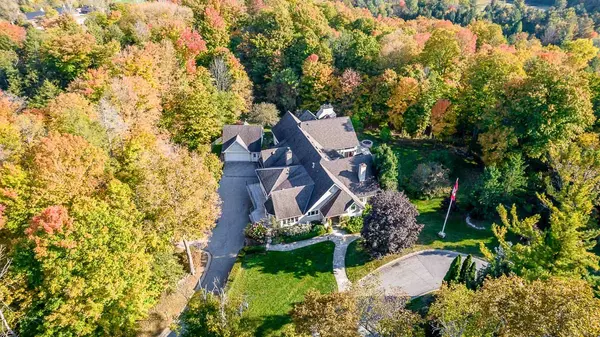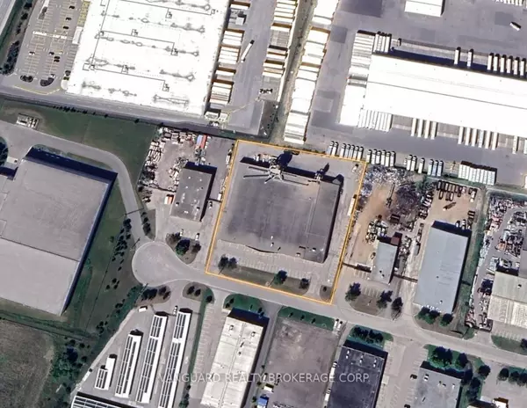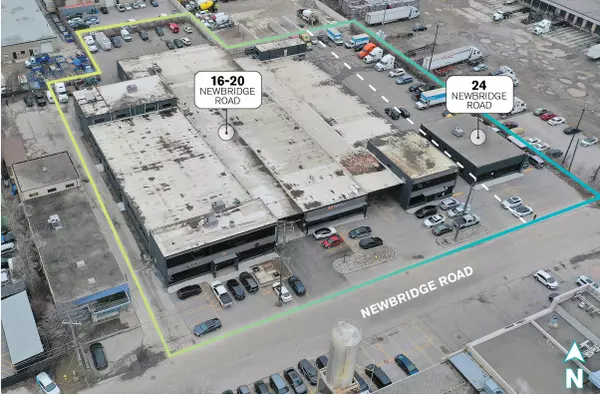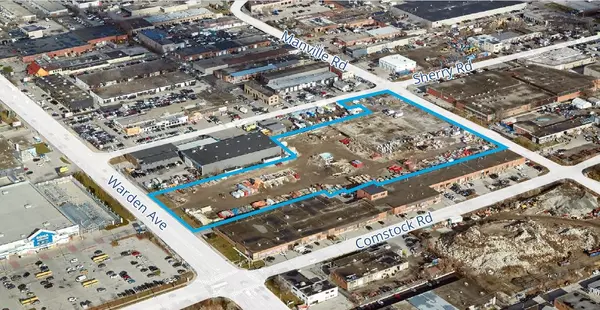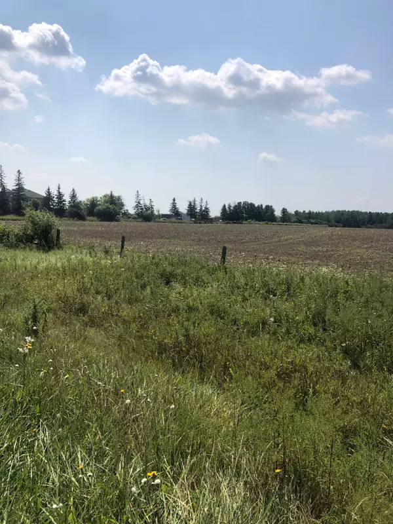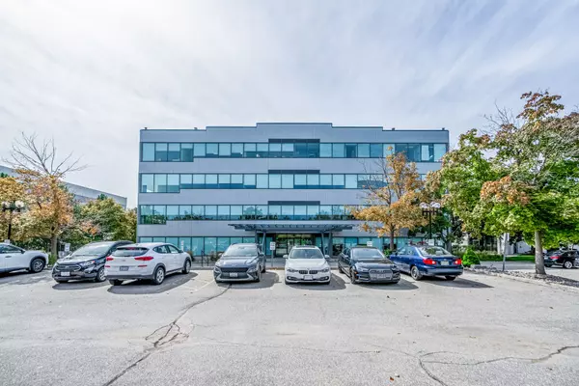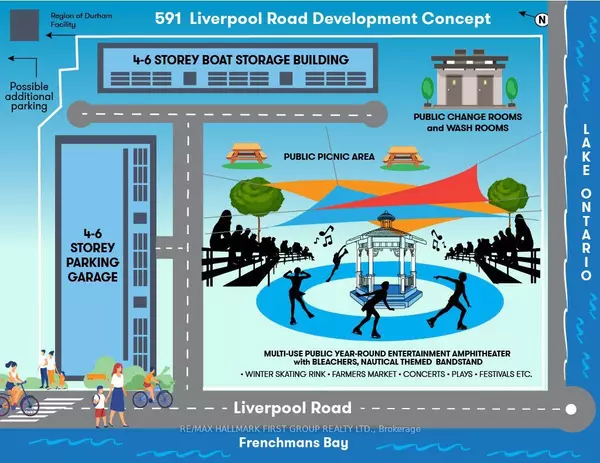
30 Ann Street #34 St. Marys, ON N4X 1C8
2 Beds
1 Bath
1,274 SqFt
UPDATED:
12/21/2024 05:34 AM
Key Details
Property Type Single Family Home
Sub Type Detached
Listing Status Active Under Contract
Purchase Type For Sale
Square Footage 1,274 sqft
Price per Sqft $383
MLS Listing ID 40661083
Style Bungalow
Bedrooms 2
Full Baths 1
Abv Grd Liv Area 1,274
Originating Board Huron Perth
Year Built 2005
Property Description
The fees for the new owners of this unit are land lease $750.00, Lot Taxes $55.19 estimated, Structure Taxes estimated $165.87, and garbage fees estimated $10.20 for a total of ($981.27) per month. These fees include lease of the lot, maintenance of the common area, taxes and access to the community hall.
Location
Province ON
County Perth
Area St. Marys
Zoning RES
Direction Queen St West in St. Marys, at the Sunset Diner turn onto Ann St, then turn left into the Thames Valley Retirement Community. Follow road around till you come to Unit 34.
Rooms
Other Rooms None
Basement Walk-Out Access, Walk-Up Access, Full, Unfinished, Sump Pump
Kitchen 1
Interior
Interior Features High Speed Internet, Auto Garage Door Remote(s), Built-In Appliances, Ceiling Fan(s), Work Bench
Heating Forced Air, Natural Gas
Cooling None
Fireplace No
Window Features Window Coverings
Appliance Water Heater Owned, Built-in Microwave, Dishwasher, Dryer, Hot Water Tank Owned, Microwave, Range Hood, Refrigerator, Stove, Washer
Laundry Electric Dryer Hookup, Inside, Laundry Room, Main Level, Upper Level, Washer Hookup
Exterior
Exterior Feature Awning(s), Landscaped, Lighting, Year Round Living
Parking Features Attached Garage, Garage Door Opener, Concrete, Exclusive
Garage Spaces 2.0
Utilities Available Cable Connected, Cell Service, Electricity Connected, Fibre Optics, Garbage/Sanitary Collection, High Speed Internet Avail, Natural Gas Connected, Recycling Pickup, Street Lights, Phone Connected
Roof Type Asphalt Shing
Porch Deck
Lot Frontage 1.0
Garage Yes
Building
Lot Description Urban, Ample Parking, Dog Park, City Lot, Near Golf Course, Hospital, Landscaped, Park, Place of Worship, Quiet Area, Rec./Community Centre, Shopping Nearby, Trails
Faces Queen St West in St. Marys, at the Sunset Diner turn onto Ann St, then turn left into the Thames Valley Retirement Community. Follow road around till you come to Unit 34.
Foundation Concrete Perimeter
Sewer Sewer (Municipal)
Water Municipal, Municipal-Metered
Architectural Style Bungalow
Structure Type Brick Veneer,Vinyl Siding
New Construction No
Others
Senior Community Yes
Tax ID 532390086
Ownership Lsehld/Lsd Lnd
10,000+ Properties Available
Connect with us.




