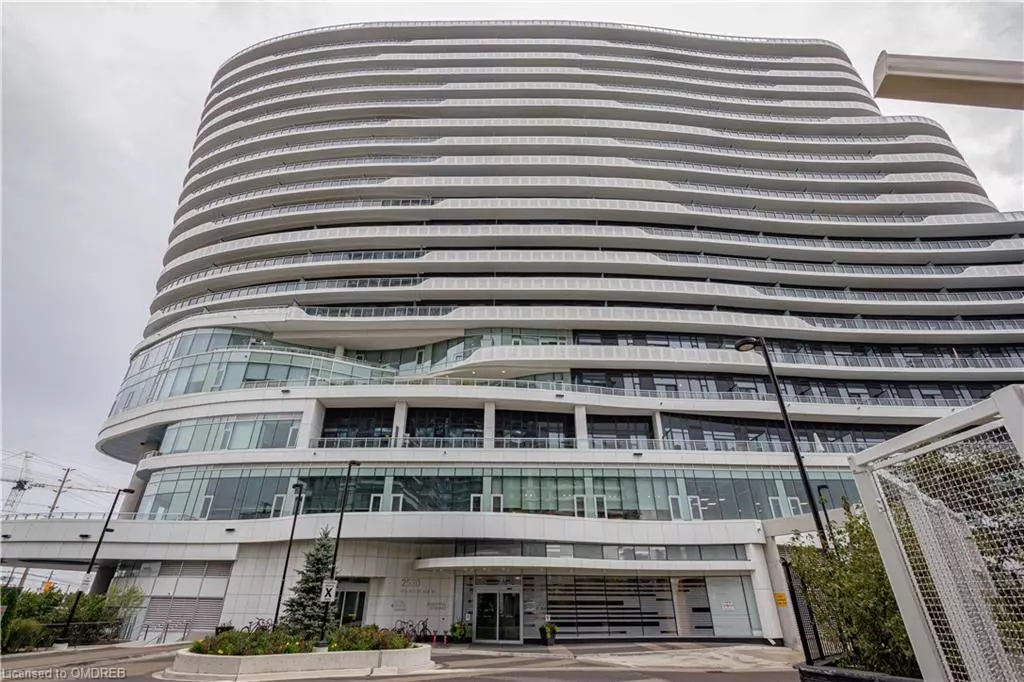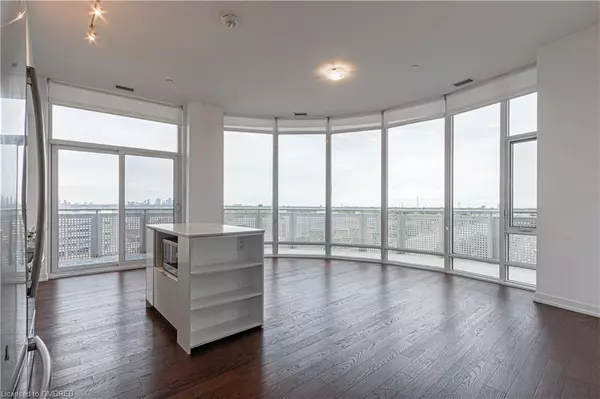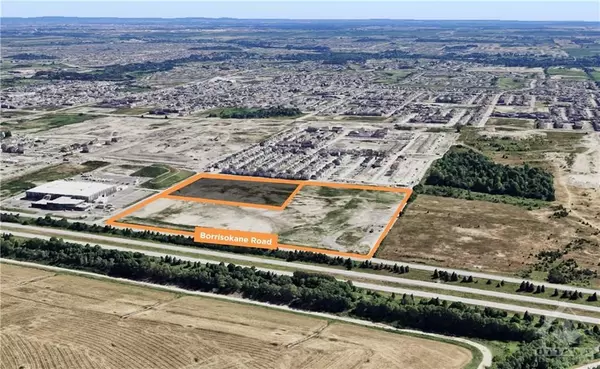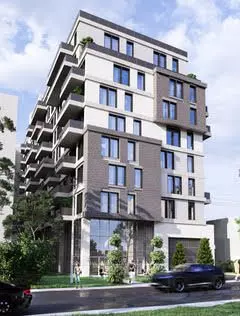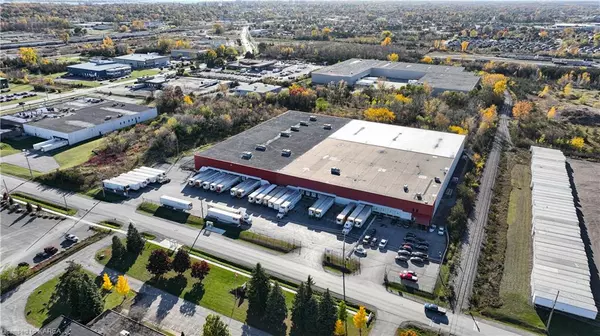
2520 Eglinton Avenue W #508 Mississauga, ON L5M 0Y4
2 Beds
2 Baths
964 SqFt
UPDATED:
10/12/2024 08:41 PM
Key Details
Property Type Condo
Sub Type Condo/Apt Unit
Listing Status Active
Purchase Type For Sale
Square Footage 964 sqft
Price per Sqft $776
MLS Listing ID 40661449
Style 1 Storey/Apt
Bedrooms 2
Full Baths 2
HOA Fees $672/mo
HOA Y/N Yes
Abv Grd Liv Area 964
Originating Board Oakville
Year Built 2019
Annual Tax Amount $3,499
Property Description
Location
Province ON
County Peel
Area Ms - Mississauga
Zoning RA5-34
Direction Eglinton Ave/Erin Mills Prkwy
Rooms
Kitchen 1
Interior
Interior Features None
Heating Forced Air, Natural Gas
Cooling Central Air
Fireplace No
Appliance Dishwasher, Dryer, Microwave, Refrigerator, Stove, Washer
Laundry In-Suite
Exterior
Garage Spaces 1.0
Waterfront No
Roof Type Other
Porch Open
Garage Yes
Building
Lot Description Urban, Highway Access, Hospital, Library, Major Highway, Open Spaces, Park, Place of Worship, Public Transit, Quiet Area, Rec./Community Centre, Schools, Shopping Nearby
Faces Eglinton Ave/Erin Mills Prkwy
Sewer Sewer (Municipal)
Water Municipal
Architectural Style 1 Storey/Apt
Structure Type Block
New Construction No
Others
HOA Fee Include Insurance,Central Air Conditioning,Heat,Water
Senior Community No
Tax ID 200590063
Ownership Condominium
10,000+ Properties Available
Connect with us.


