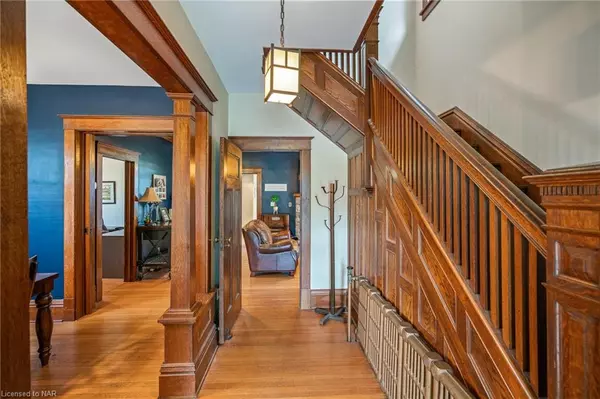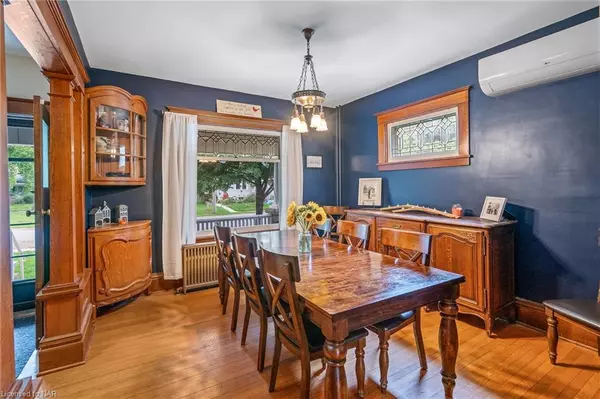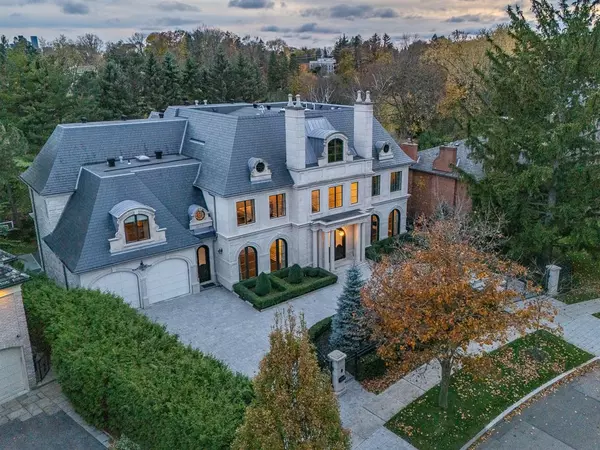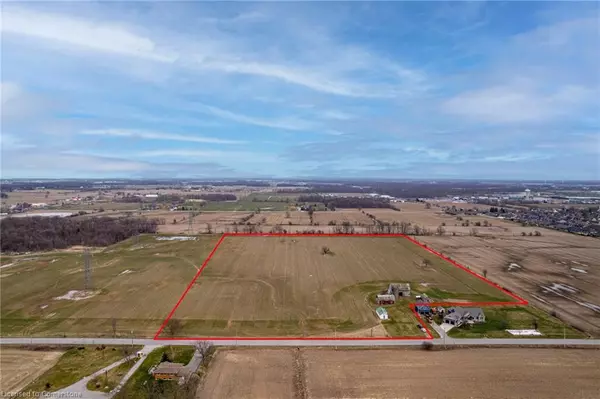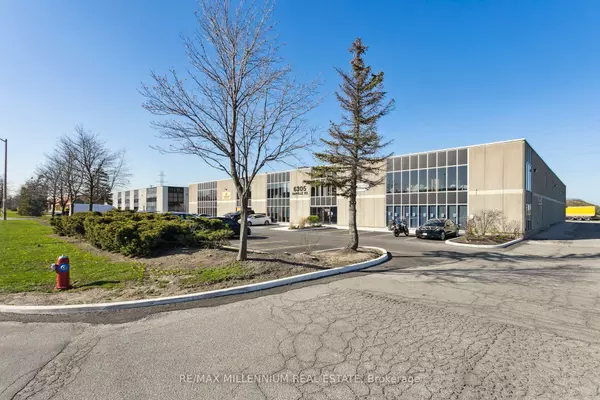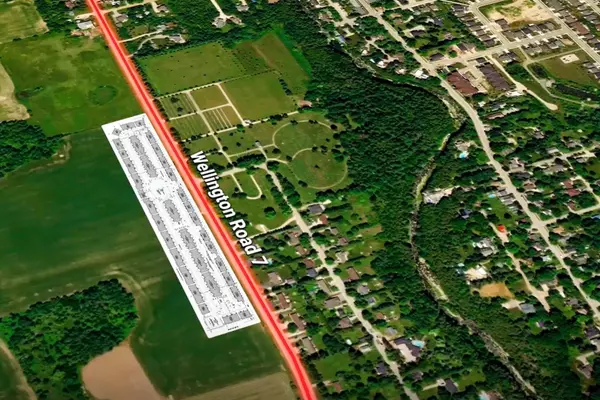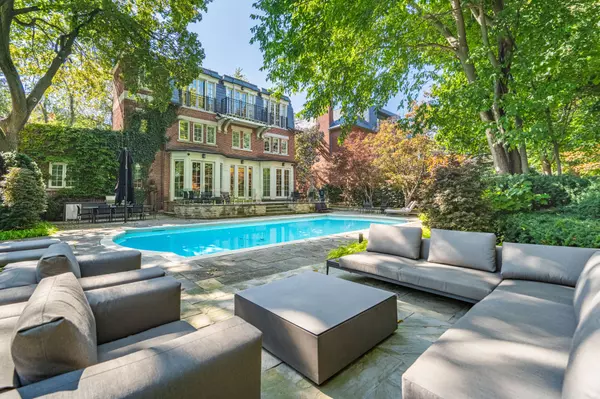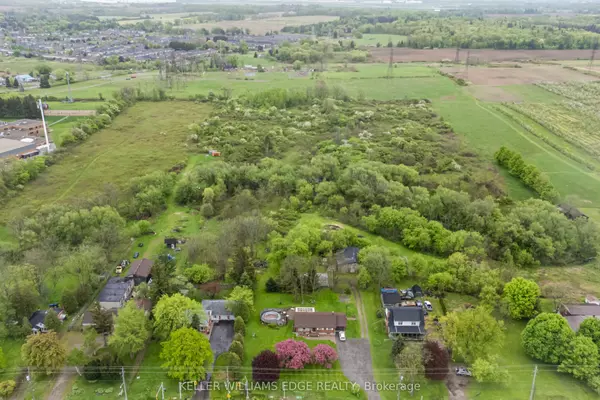
4119 Bridgeport Drive Jordan Station, ON L0R 1S0
5 Beds
6 Baths
3,154 SqFt
UPDATED:
10/12/2024 08:39 PM
Key Details
Property Type Single Family Home
Sub Type Detached
Listing Status Active
Purchase Type For Sale
Square Footage 3,154 sqft
Price per Sqft $505
MLS Listing ID 40656720
Style 2.5 Storey
Bedrooms 5
Full Baths 6
Abv Grd Liv Area 3,354
Originating Board Niagara
Year Built 1910
Annual Tax Amount $7,379
Property Description
Location
Province ON
County Niagara
Area Lincoln
Zoning R2
Direction JORDAN RD TO RED MAPLE AVE TO BRIDGEPORT DR
Rooms
Basement Partial, Partially Finished
Kitchen 2
Interior
Interior Features Central Vacuum, Accessory Apartment, Bed & Breakfast, Ceiling Fan(s)
Heating Gas Hot Water
Cooling Ductless, Wall Unit(s), Window Unit(s)
Fireplaces Number 1
Fireplaces Type Wood Burning
Fireplace Yes
Window Features Window Coverings
Appliance Built-in Microwave, Dishwasher, Dryer, Freezer, Hot Water Tank Owned, Refrigerator, Washer
Laundry In Basement
Exterior
Garage Detached Garage
Garage Spaces 2.0
Roof Type Asphalt Shing,Slate
Lot Frontage 66.0
Lot Depth 165.0
Garage No
Building
Lot Description Urban, Quiet Area
Faces JORDAN RD TO RED MAPLE AVE TO BRIDGEPORT DR
Foundation Unknown
Sewer Sewer (Municipal)
Water Municipal
Architectural Style 2.5 Storey
New Construction No
Others
Senior Community No
Tax ID 461280117
Ownership Freehold/None
10,000+ Properties Available
Connect with us.





