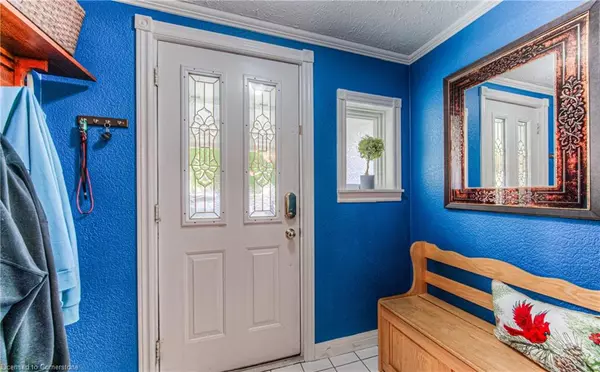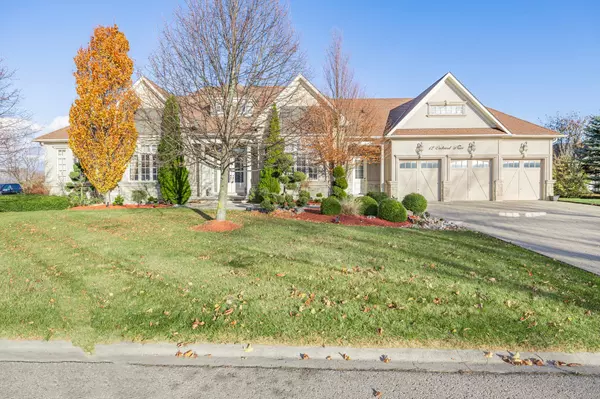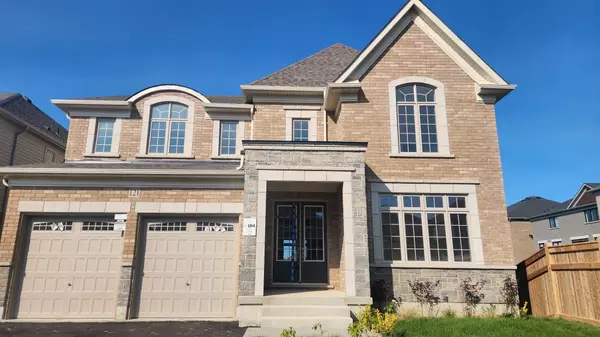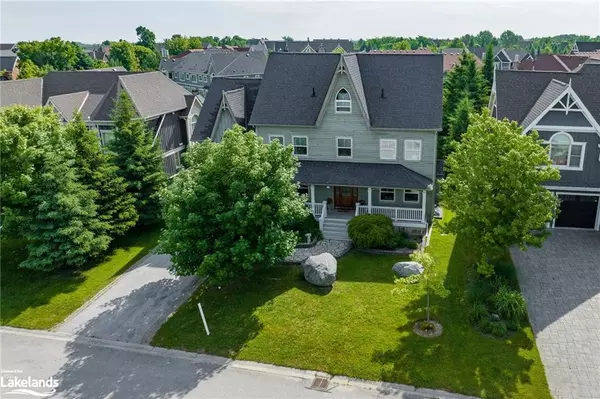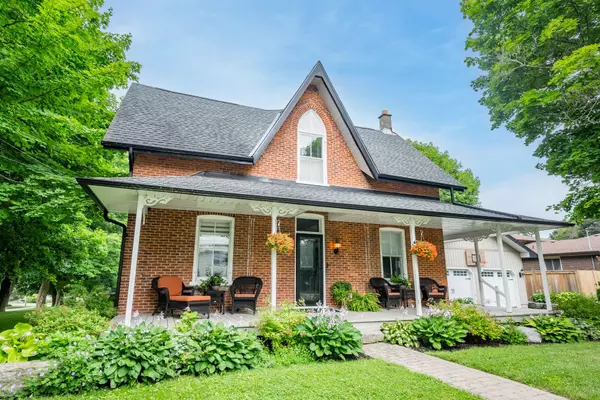
331 Peel Street New Hamburg, ON N3A 1E8
3 Beds
2 Baths
1,594 SqFt
UPDATED:
11/02/2024 04:07 AM
Key Details
Property Type Single Family Home
Sub Type Detached
Listing Status Active
Purchase Type For Sale
Square Footage 1,594 sqft
Price per Sqft $457
MLS Listing ID 40655657
Style 1.5 Storey
Bedrooms 3
Full Baths 2
Abv Grd Liv Area 1,594
Originating Board Waterloo Region
Year Built 1951
Annual Tax Amount $3,379
Property Description
Location
Province ON
County Waterloo
Area 6 - Wilmot Township
Zoning Z3
Direction turn North off of 7/8 Highway onto Peel St. House is down on the East side of the street
Rooms
Other Rooms Shed(s), Workshop
Basement Full, Partially Finished
Kitchen 1
Interior
Interior Features Central Vacuum, Sewage Pump
Heating Forced Air, Natural Gas
Cooling Central Air
Fireplaces Number 1
Fireplaces Type Gas
Fireplace Yes
Appliance Water Heater Owned, Water Softener, Dishwasher, Dryer, Hot Water Tank Owned, Refrigerator, Stove, Washer
Laundry In Basement
Exterior
Waterfront No
Roof Type Asphalt Shing
Porch Porch
Lot Frontage 52.07
Lot Depth 169.46
Garage No
Building
Lot Description Urban, Rectangular, Dog Park, City Lot, Highway Access, Park, Place of Worship, Playground Nearby, Public Parking, Rec./Community Centre, School Bus Route, Schools, Shopping Nearby
Faces turn North off of 7/8 Highway onto Peel St. House is down on the East side of the street
Foundation Block, Poured Concrete
Sewer Sewer (Municipal)
Water Municipal-Metered
Architectural Style 1.5 Storey
Structure Type Vinyl Siding
New Construction No
Schools
Elementary Schools Grandview P.S./Holy Family Catholic
High Schools Waterloo Oxford D.S.S.
Others
Senior Community No
Tax ID 221960059
Ownership Freehold/None
10,000+ Properties Available
Connect with us.





