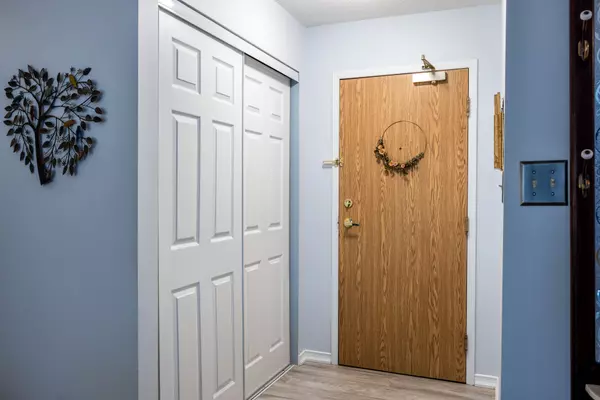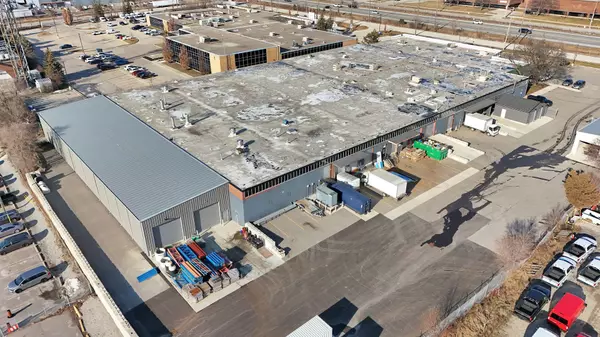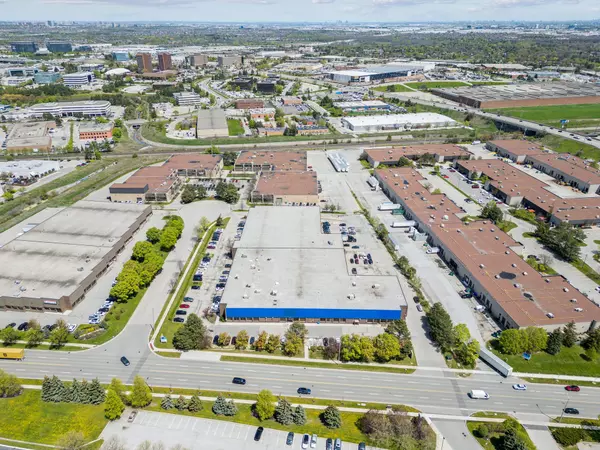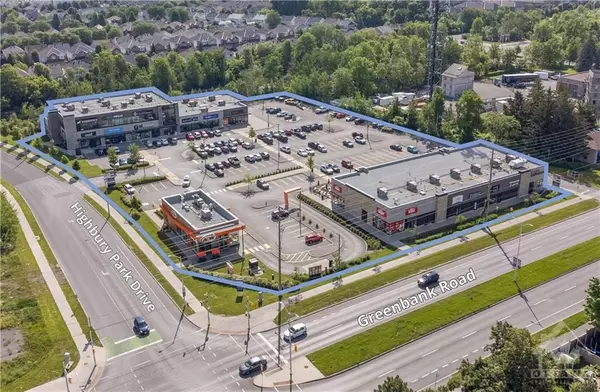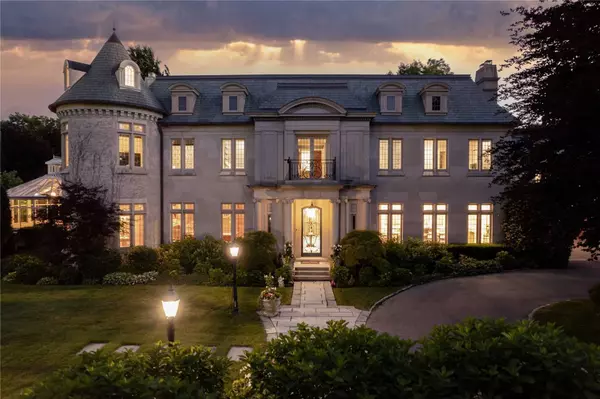REQUEST A TOUR If you would like to see this home without being there in person, select the "Virtual Tour" option and your agent will contact you to discuss available opportunities.
In-PersonVirtual Tour

$ 469,900
Est. payment /mo
Active Under Contract
54 Tripp BLVD #208 Quinte West, ON K8V 5V1
3 Beds
2 Baths
UPDATED:
11/12/2024 06:44 PM
Key Details
Property Type Condo
Sub Type Condo Apartment
Listing Status Active Under Contract
Purchase Type For Sale
Approx. Sqft 1400-1599
MLS Listing ID X9396770
Style Apartment
Bedrooms 3
HOA Fees $955
Annual Tax Amount $3,582
Tax Year 2024
Property Description
Discover a rare opportunity to own a luxurious, fully upgraded, and extra spacious 3-bedroom, 2-bathroom condo in the highly sought-after Westwinds Condominiums, Sherwood Building, located in the beautiful West area of Quinte West. This stunning end unit boasts an abundance of natural light, with 10 large windows and two oversized balcony doors offering serene parkette views, creating a bright and welcoming living space. The thoughtfully designed layout includes a spacious kitchen with a breakfast bar, a generous dining and living area, and a large balcony perfect for enjoying your morning coffee or evening relaxation. The bedrooms are generously sized, with an extra bedroom and bathroom situated in its own private wing, ideal for hosting guests, a roommate, or even a caregiver.This condo has been meticulously upgraded with a brand-new HVAC system, water heater, modern flooring throughout, and beautifully updated bathrooms, including a Jacuzzi tub for ultimate relaxation and a walk-in shower for convenience. The in-suite laundry room offers additional space for a side-by-side washer and dryer, as well as a compact fridge or freezer, adding to the overall convenience. For storage, there's a same-level 79-square-foot storage room, and the unit is even equipped with roughed-in central vacuum for future ease of use. Parking will never be a concern, as this unit includes a dedicated underground, climate-controlled parking spot, plus outdoor parking for additional vehicles and guests. Situated close to an array of amenities, including shopping, restaurants, a bakery, medical facilities, and recreational opportunities such as golf, tennis, pickleball, parks, and walking trails, this condo truly offers the perfect balance of luxury, comfort, and convenience. This is more than just a home; its a lifestyle upgrade waiting for you.
Location
Province ON
County Hastings
Rooms
Family Room No
Basement None
Kitchen 1
Interior
Interior Features Water Heater Owned
Cooling Central Air
Fireplace No
Heat Source Electric
Exterior
Exterior Feature Landscaped, Controlled Entry
Garage Private, Underground, Surface
Garage Spaces 1.0
Waterfront No
View Garden
Total Parking Spaces 2
Building
Story 2
Unit Features Cul de Sac/Dead End,Golf,Hospital,Library,Place Of Worship,Marina
Locker Exclusive
Others
Security Features Security System
Pets Description Restricted
Listed by CENTURY 21 LANTHORN REAL ESTATE LTD.
Filters Reset
Save Search
95.9K Properties
10,000+ Properties Available
Connect with us.





