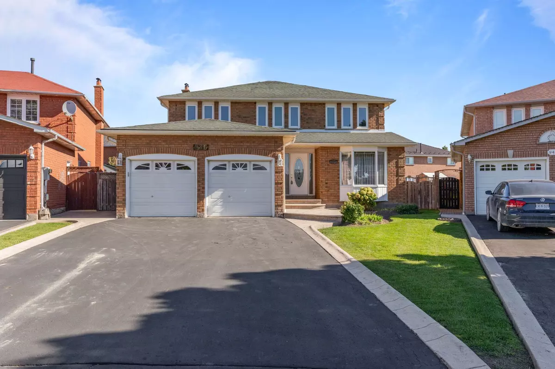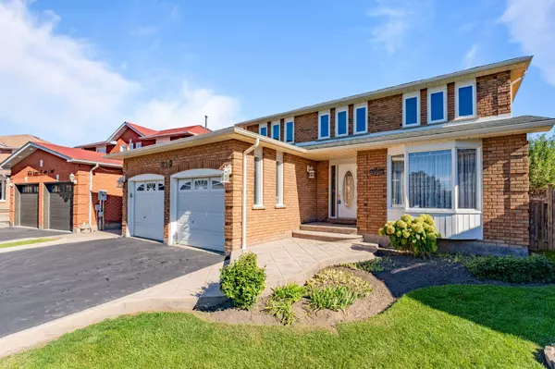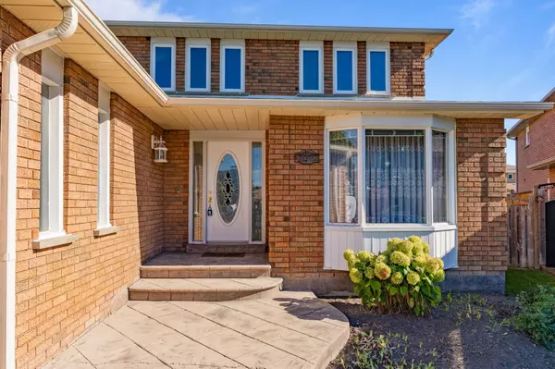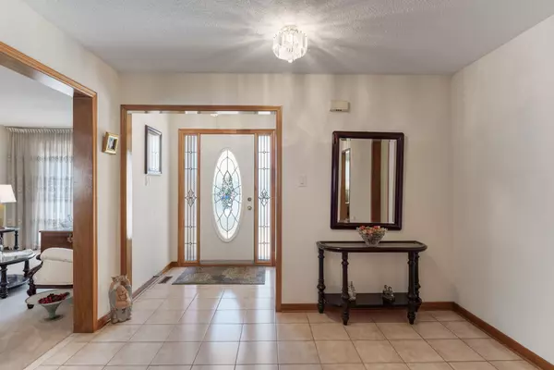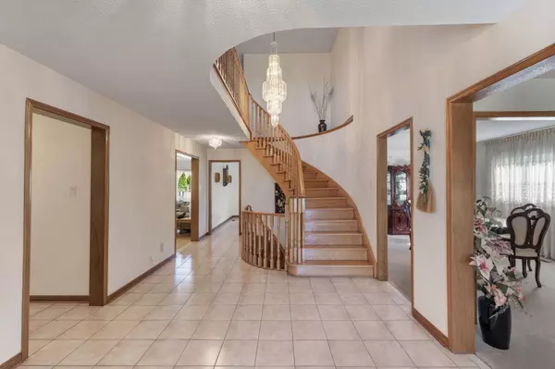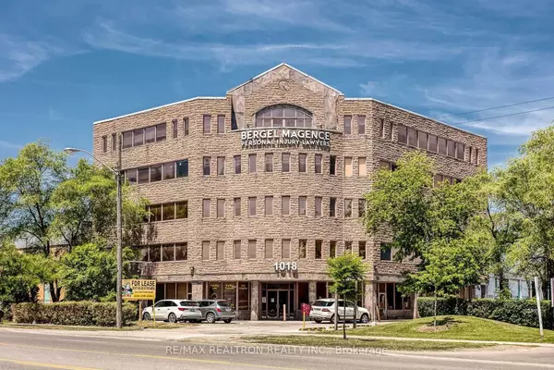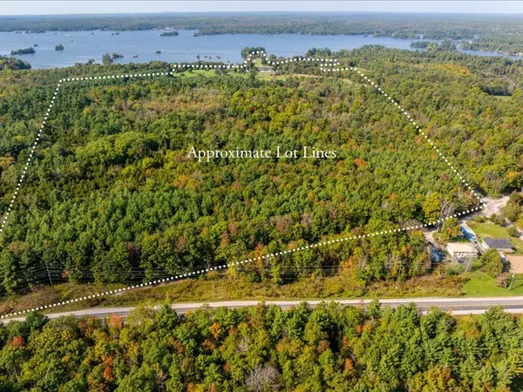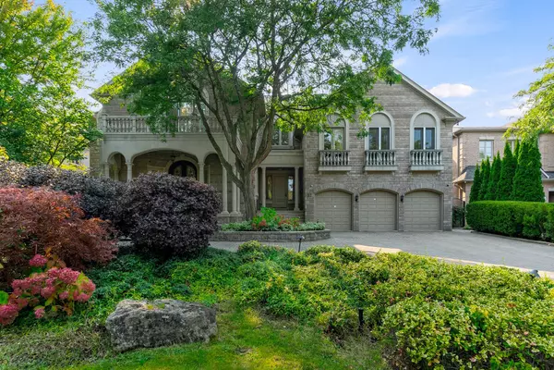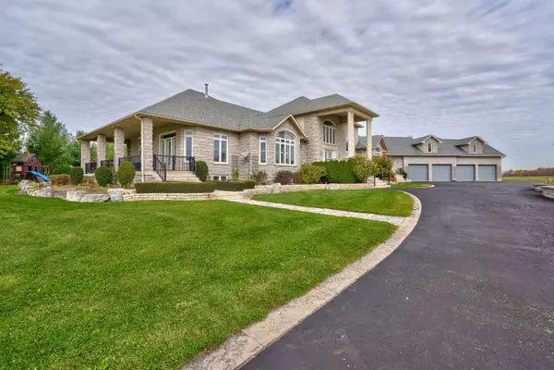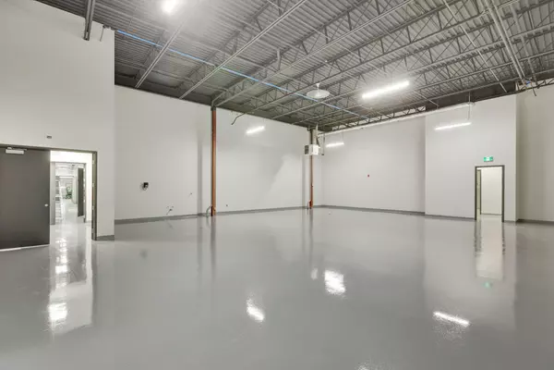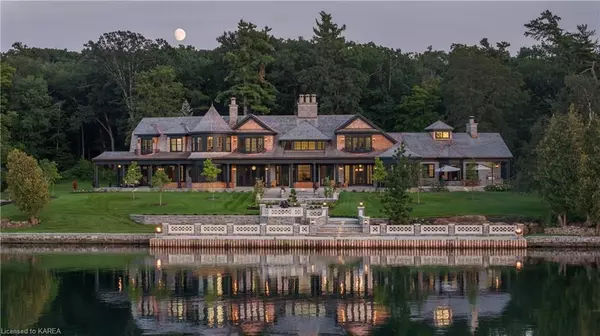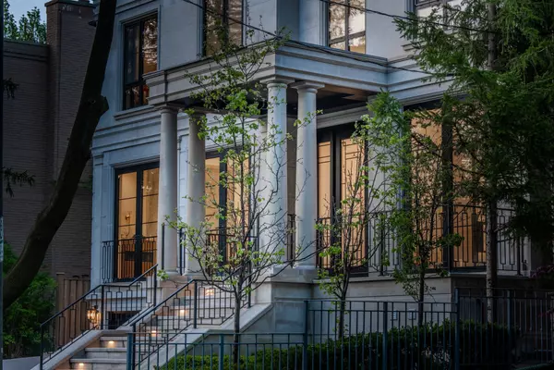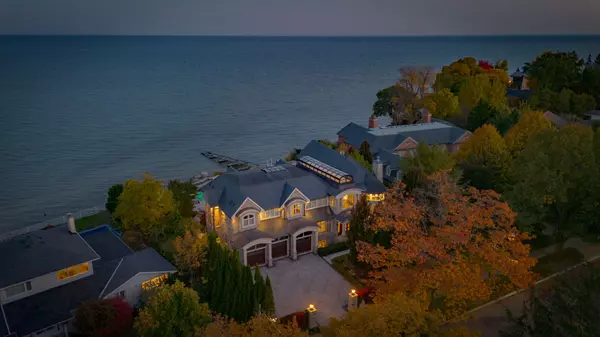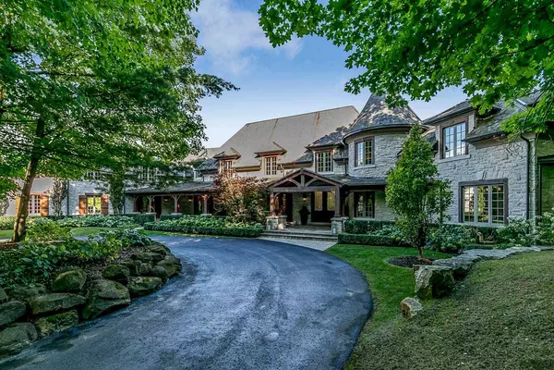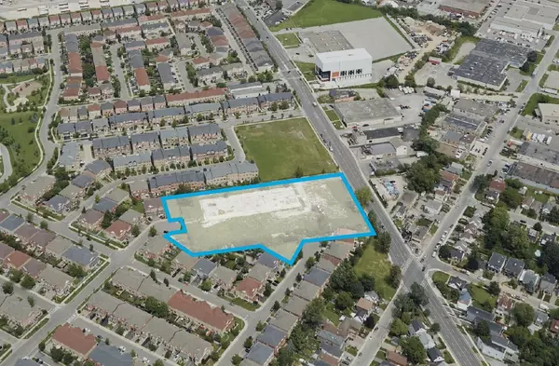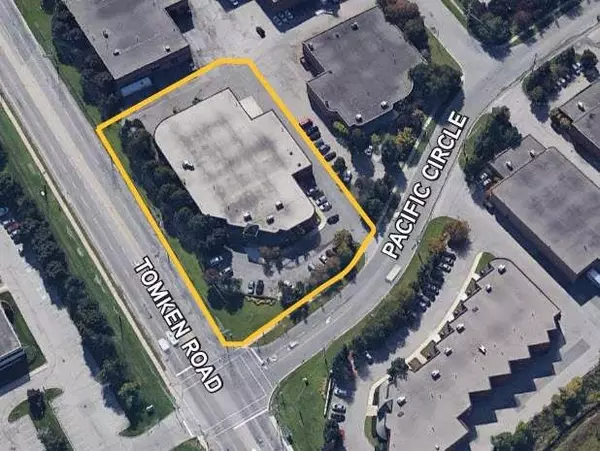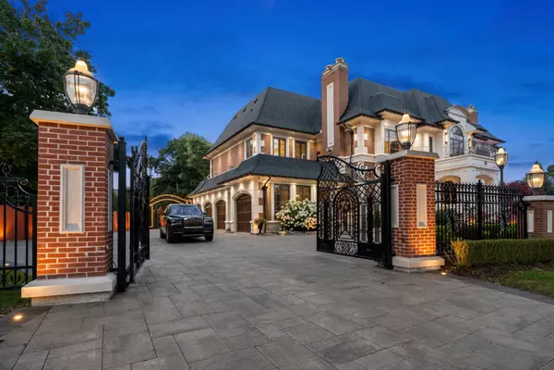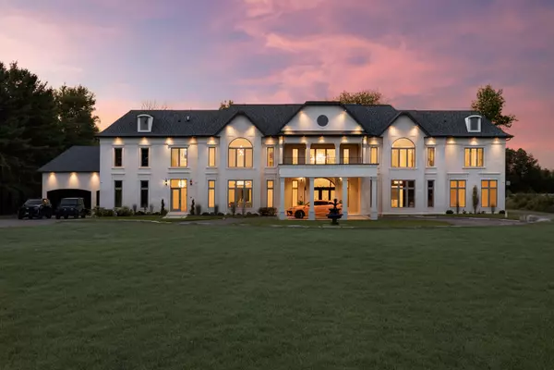REQUEST A TOUR If you would like to see this home without being there in person, select the "Virtual Tour" option and your agent will contact you to discuss available opportunities.
In-PersonVirtual Tour
$ 1,499,000
Est. payment /mo
Active
936 Summerbreeze CT Mississauga, ON L5V 1C9
4 Beds
3 Baths
UPDATED:
12/06/2024 10:23 PM
Key Details
Property Type Single Family Home
Sub Type Detached
Listing Status Active
Purchase Type For Sale
Approx. Sqft 2500-3000
MLS Listing ID W9397410
Style 2-Storey
Bedrooms 4
Annual Tax Amount $8,093
Tax Year 2024
Property Description
Well-maintained 4-bedroom, 3-bathroom detached 2-storey home located in the sought-after East Credit community of Mississauga. Offering 2756 sq ft of above ground living space , the main floor features a bright living room with bay windows, an elegant dining area, and a cozy family room with a wood fireplace, bar sink, and backyard views. The kitchen includes a breakfast area with a walk-out to the backyard, complete with a deck and garden shed. A laundry room with access to the garage is also on the main floor. Upstairs, hardwood flooring extends throughout, including the primary bedroom, which offers a 5-piece ensuite, a walk-in closet, and an additional sliding door closet. Situated at the end of a quiet cul-de-sac, the home is just minutes away from Square One Shopping Centre, restaurants, groceries, public transit, and major highways. This property has been lovingly maintained and offers both comfort and convenience.
Location
Province ON
County Peel
Community East Credit
Area Peel
Region East Credit
City Region East Credit
Rooms
Family Room Yes
Basement Unfinished
Kitchen 1
Interior
Interior Features Water Heater
Cooling Central Air
Fireplaces Type Wood
Fireplace Yes
Heat Source Gas
Exterior
Parking Features Private Double
Garage Spaces 4.0
Pool None
Waterfront Description None
Roof Type Asphalt Shingle
Lot Depth 132.87
Total Parking Spaces 6
Building
Foundation Poured Concrete
Listed by EXP REALTY
Filters Reset
Save Search
76.1K Properties

