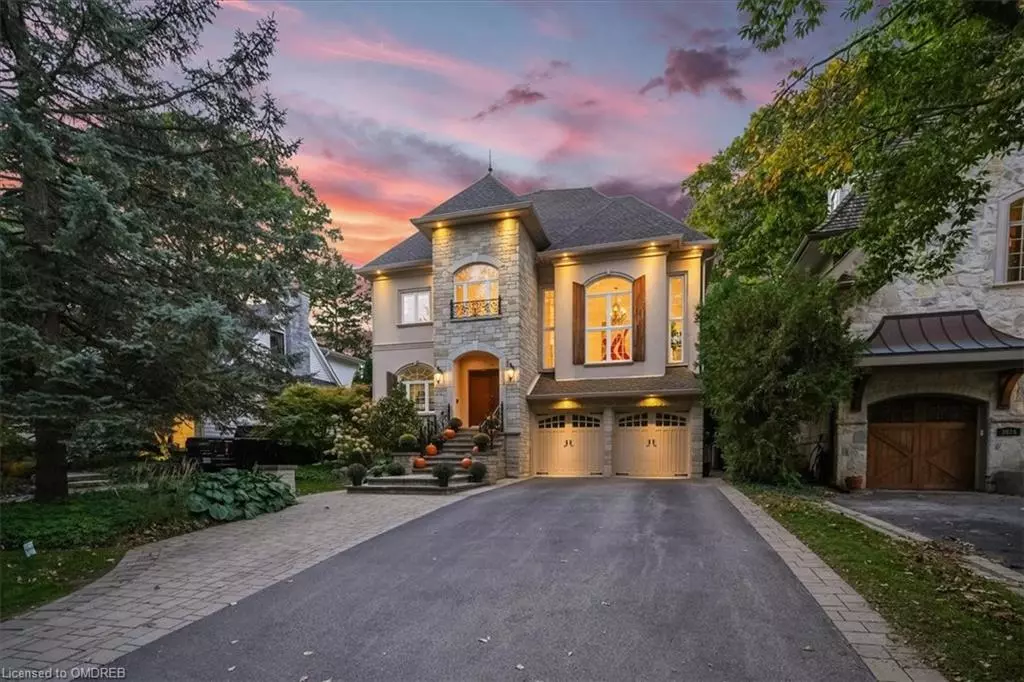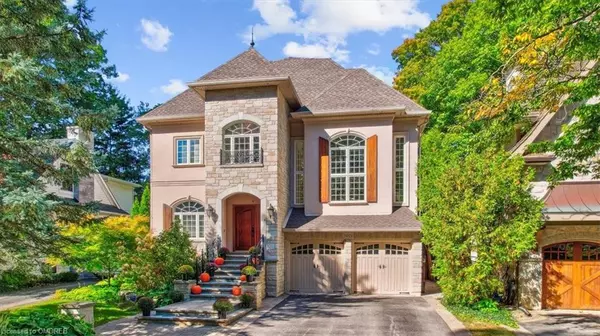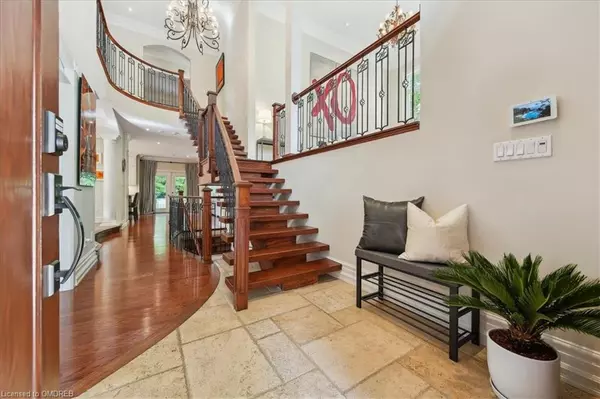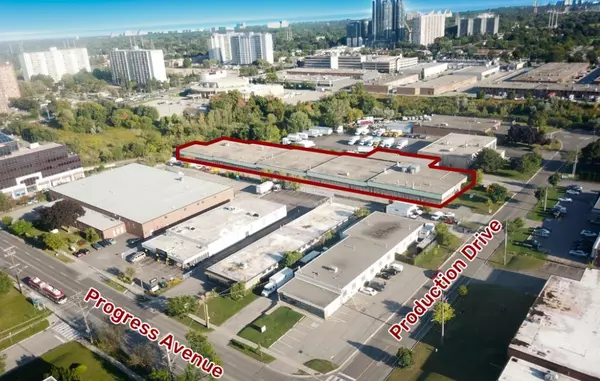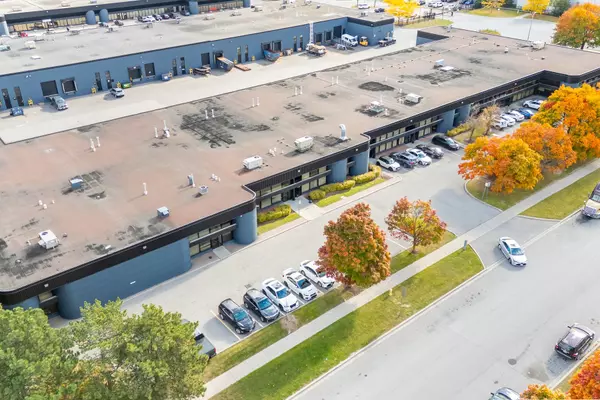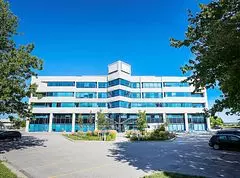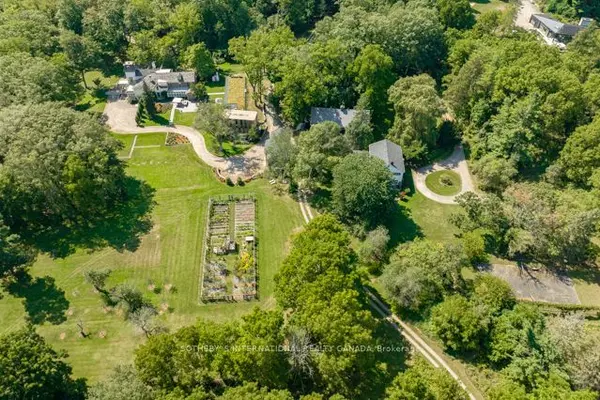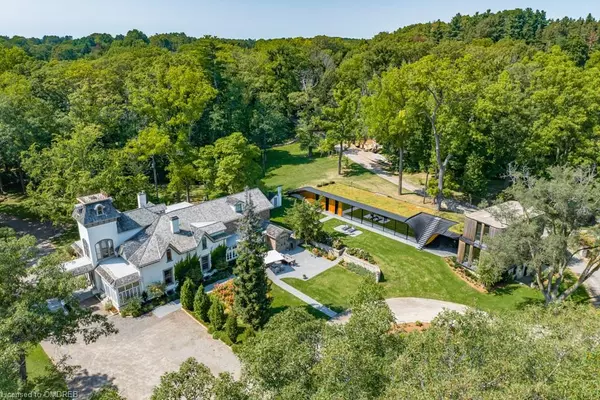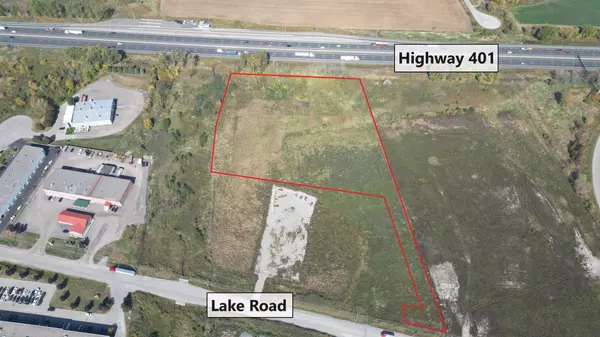
3021 Woodland Park Drive Burlington, ON L7N 1K8
5 Beds
5 Baths
4,350 SqFt
UPDATED:
11/11/2024 02:52 PM
Key Details
Property Type Single Family Home
Sub Type Detached
Listing Status Active
Purchase Type For Sale
Square Footage 4,350 sqft
Price per Sqft $861
MLS Listing ID 40662089
Style 3 Storey
Bedrooms 5
Full Baths 4
Half Baths 1
Abv Grd Liv Area 6,140
Originating Board Oakville
Annual Tax Amount $16,857
Property Description
Location
Province ON
County Halton
Area 33 - Burlington
Zoning R1.2
Direction Lakeshore and Rossmore
Rooms
Basement Full, Finished
Kitchen 1
Interior
Interior Features Auto Garage Door Remote(s), Built-In Appliances
Heating Forced Air, Natural Gas
Cooling Central Air
Fireplaces Number 3
Fireplace Yes
Appliance Water Heater Owned
Laundry In Basement, Upper Level
Exterior
Exterior Feature Landscape Lighting, Landscaped, Privacy
Garage Attached Garage
Garage Spaces 2.0
Waterfront No
Waterfront Description Lake/Pond
Roof Type Asphalt Shing
Porch Deck, Patio, Porch
Lot Frontage 50.0
Lot Depth 150.0
Garage Yes
Building
Lot Description Urban, Dog Park, City Lot, Library, Major Highway, Park, Place of Worship, Public Transit, Quiet Area, Rec./Community Centre, Schools, Shopping Nearby
Faces Lakeshore and Rossmore
Foundation Poured Concrete
Sewer Sewer (Municipal)
Water Municipal
Architectural Style 3 Storey
Structure Type Stone,Stucco
New Construction No
Others
Senior Community No
Tax ID 070460056
Ownership Freehold/None
10,000+ Properties Available
Connect with us.


