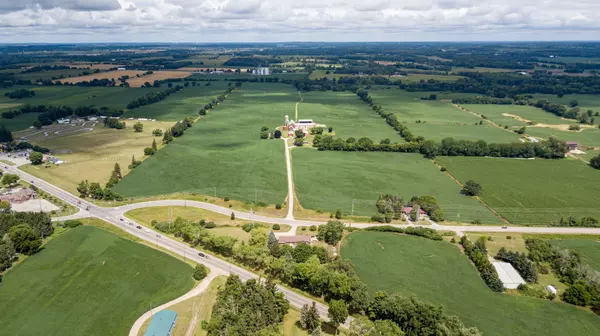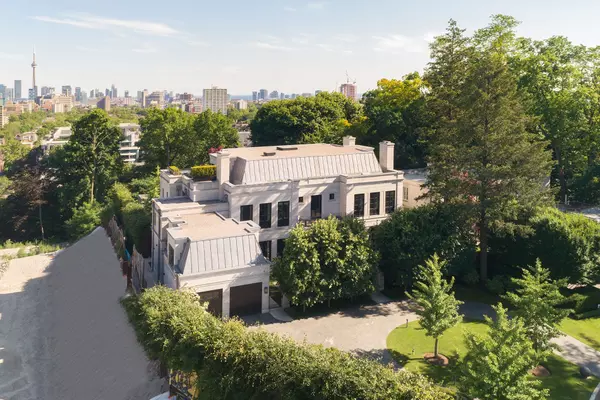
5 Hamilton Street N #609 Waterdown, ON L8B 2A4
3 Beds
3 Baths
1,472 SqFt
UPDATED:
10/21/2024 02:17 PM
Key Details
Property Type Condo
Sub Type Condo/Apt Unit
Listing Status Active
Purchase Type For Sale
Square Footage 1,472 sqft
Price per Sqft $719
MLS Listing ID 40663241
Style 1 Storey/Apt
Bedrooms 3
Full Baths 2
Half Baths 1
HOA Fees $559/mo
HOA Y/N Yes
Abv Grd Liv Area 1,472
Originating Board Brantford
Annual Tax Amount $5,500
Property Description
Location
Province ON
County Hamilton
Area 46 - Waterdown
Zoning C5
Direction Dundas St E and Hamilton St North
Rooms
Kitchen 1
Interior
Interior Features Auto Garage Door Remote(s)
Heating Natural Gas
Cooling Central Air
Fireplace No
Appliance Instant Hot Water, Built-in Microwave, Dishwasher, Dryer, Refrigerator, Stove, Washer
Laundry Main Level
Exterior
Parking Features Garage Door Opener
Garage Spaces 2.0
Roof Type Flat
Porch Open
Garage Yes
Building
Lot Description Urban, City Lot, Library, Major Highway, Place of Worship, Playground Nearby, Public Transit, Rec./Community Centre, Shopping Nearby
Faces Dundas St E and Hamilton St North
Sewer Sewer (Municipal)
Water Municipal
Architectural Style 1 Storey/Apt
New Construction No
Others
HOA Fee Include Insurance,Building Maintenance,C.A.M.,Common Elements,Maintenance Grounds,Parking,Property Management Fees,Snow Removal
Senior Community No
Tax ID 186490104
Ownership Condominium
10,000+ Properties Available
Connect with us.






























