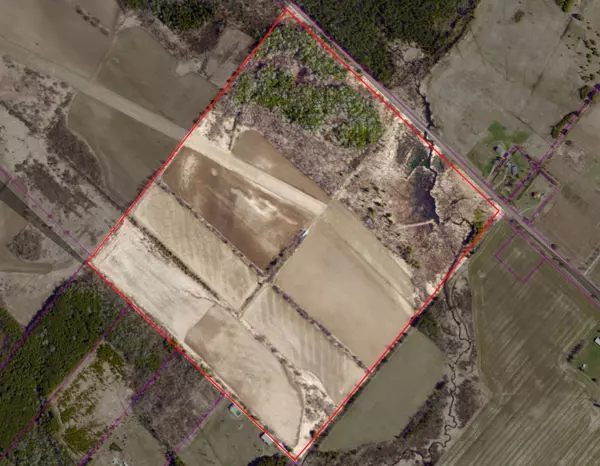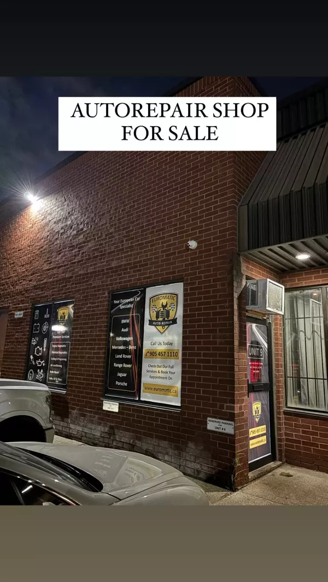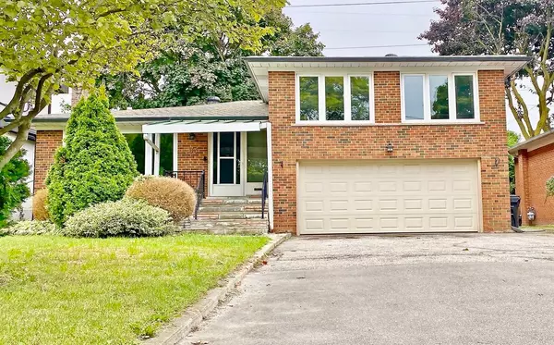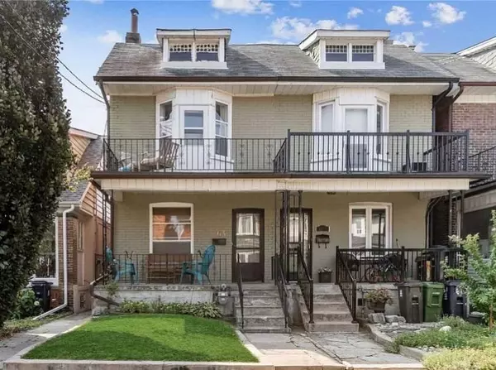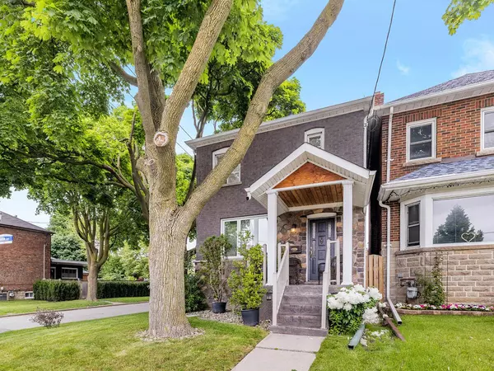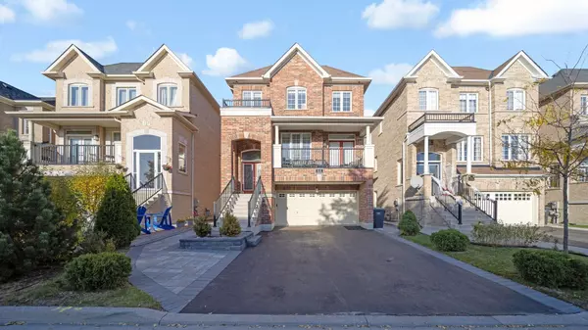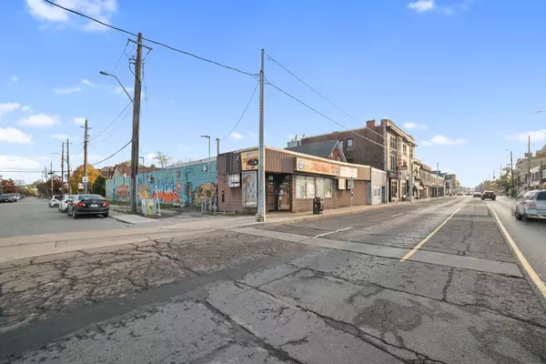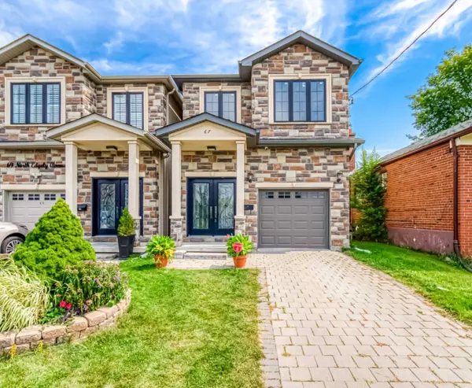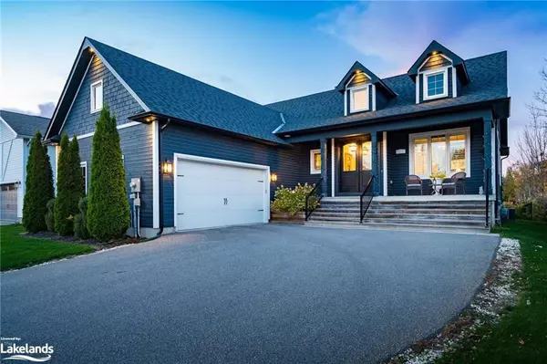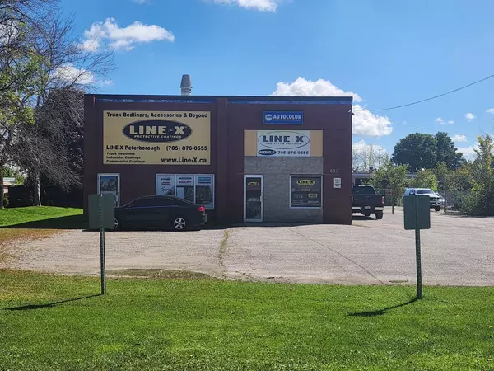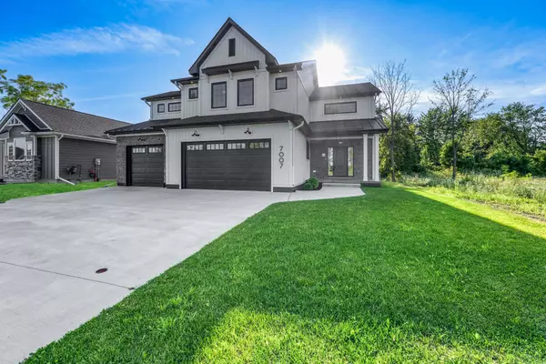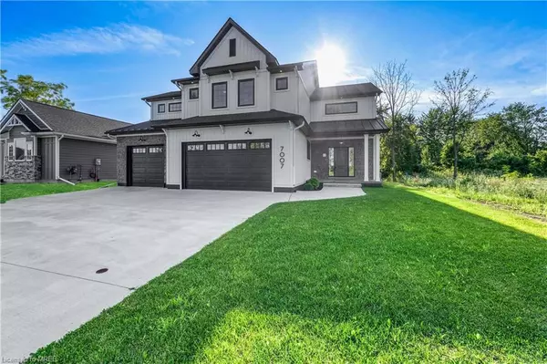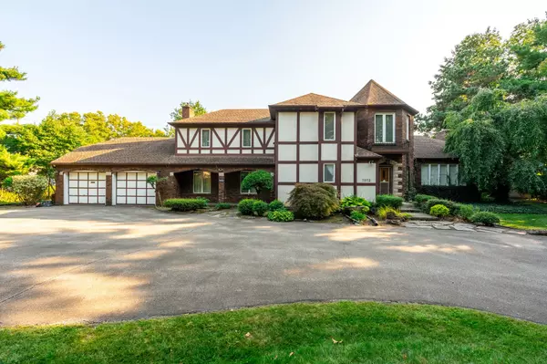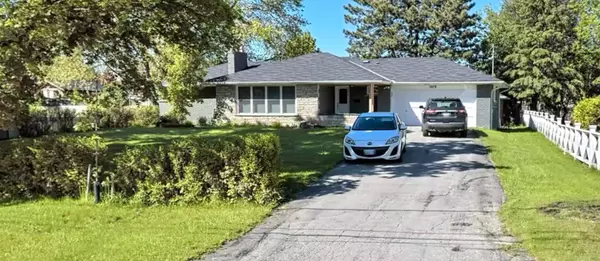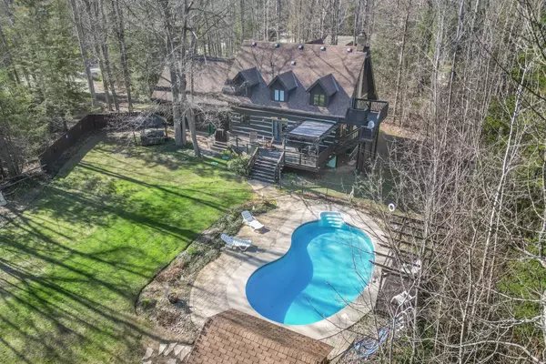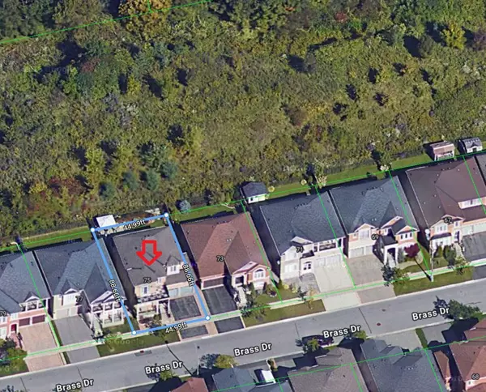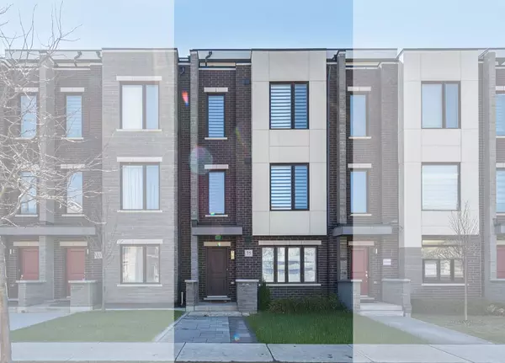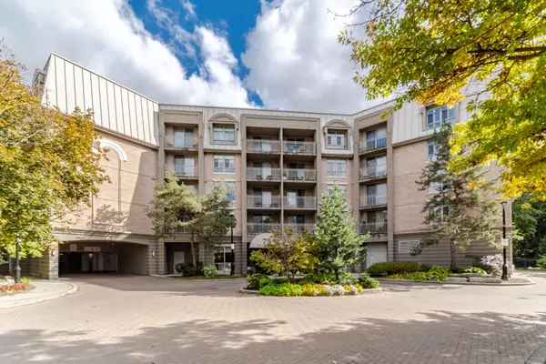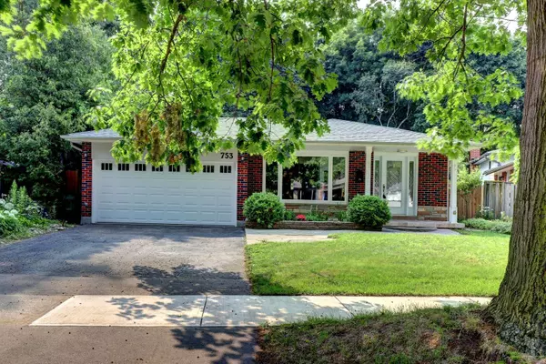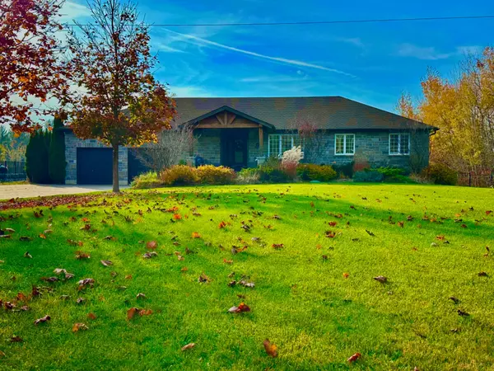5542 Perth Road Crescent Perth Road Village, ON K0H 2L0
5 Beds
2 Baths
2,049 SqFt
UPDATED:
10/28/2024 03:10 PM
Key Details
Property Type Single Family Home
Sub Type Detached
Listing Status Active
Purchase Type For Sale
Square Footage 2,049 sqft
Price per Sqft $136
MLS Listing ID 40665141
Style Backsplit
Bedrooms 5
Full Baths 1
Half Baths 1
Abv Grd Liv Area 2,049
Originating Board Kingston
Year Built 1950
Annual Tax Amount $2,238
Property Description
Location
Province ON
County Frontenac
Area Frontenac
Zoning CF
Direction Division Street North to Perth Road Crescent to 5542
Rooms
Basement Crawl Space, Unfinished
Kitchen 1
Interior
Heating Airtight Stove, Baseboard, Electric
Cooling Window Unit(s)
Fireplace No
Appliance Water Heater, Dishwasher, Dryer, Refrigerator, Stove, Washer
Laundry Main Level
Exterior
Exterior Feature Year Round Living
Parking Features Attached Garage, Asphalt
Garage Spaces 2.0
Utilities Available Cell Service, Electricity Available, Garbage/Sanitary Collection, High Speed Internet Avail, Recycling Pickup, Phone Available
Waterfront Description Lake/Pond
Roof Type Asphalt Shing
Porch Deck
Lot Frontage 101.23
Lot Depth 264.55
Garage Yes
Building
Lot Description Rural, Open Spaces, Quiet Area
Faces Division Street North to Perth Road Crescent to 5542
Foundation Block
Sewer Septic Tank
Water Drilled Well
Architectural Style Backsplit
Structure Type Brick Veneer,Vinyl Siding
New Construction No
Others
Senior Community No
Tax ID 362830583
Ownership Freehold/None







