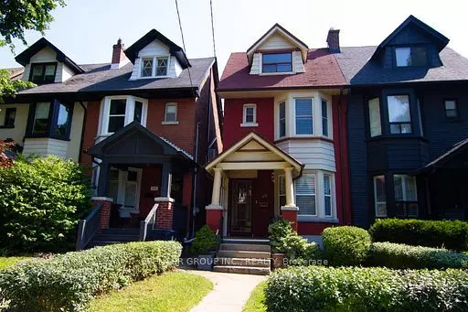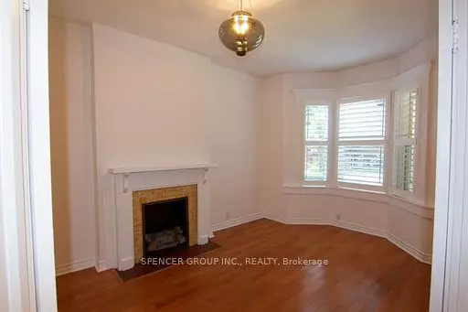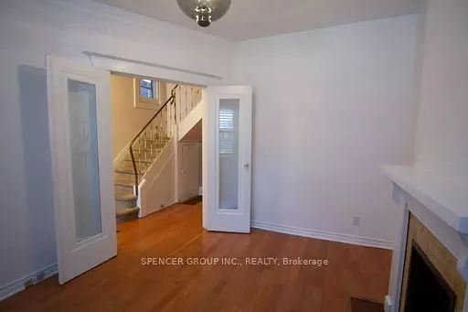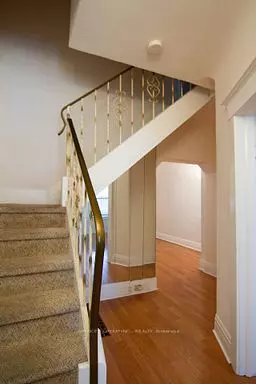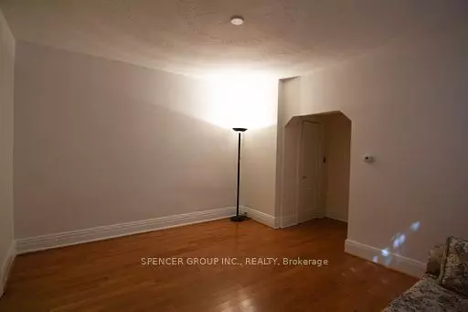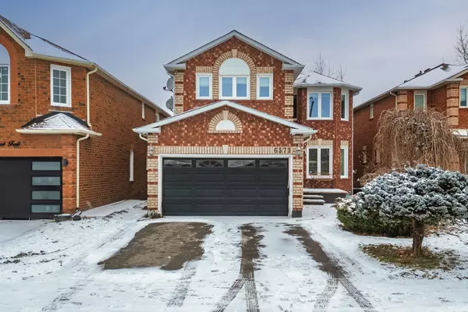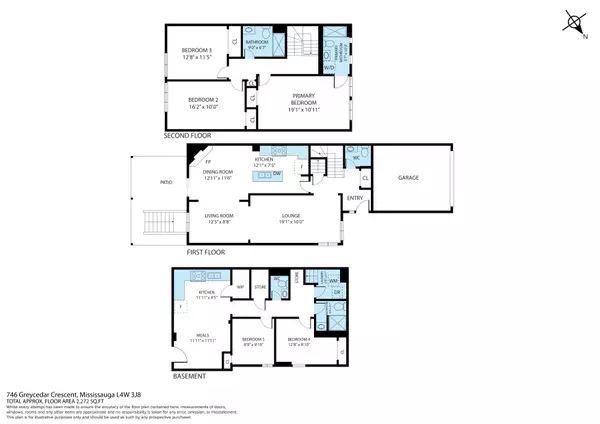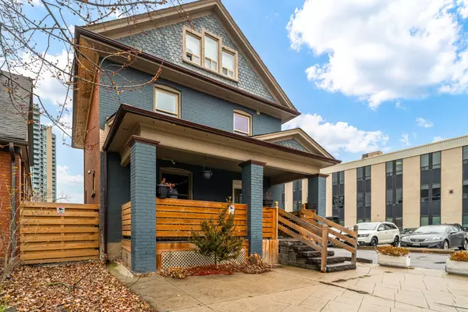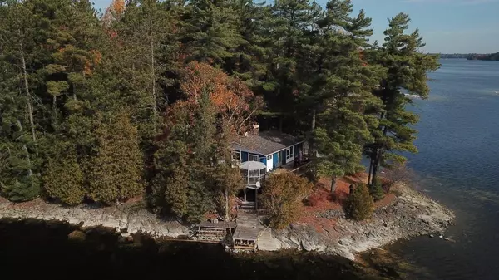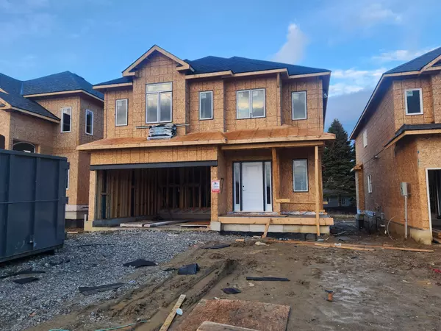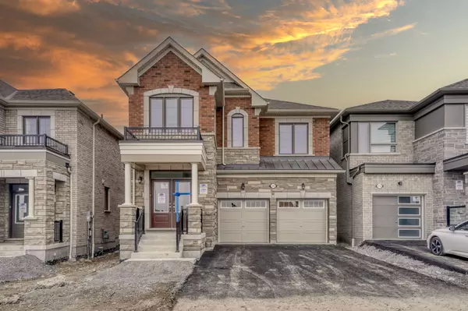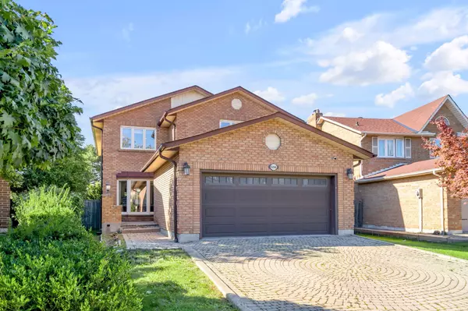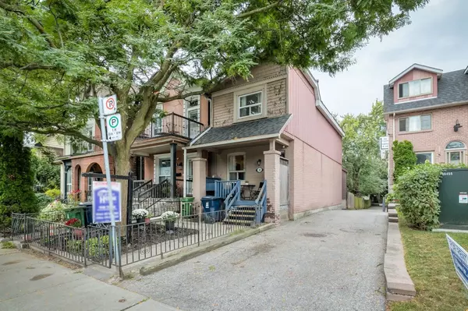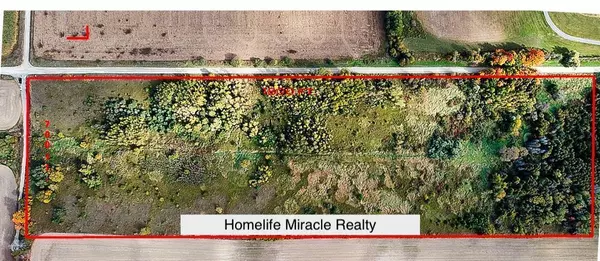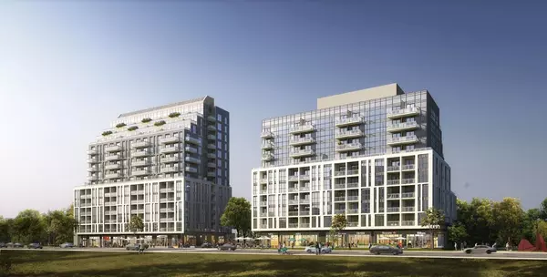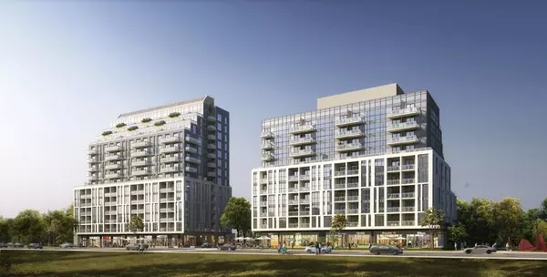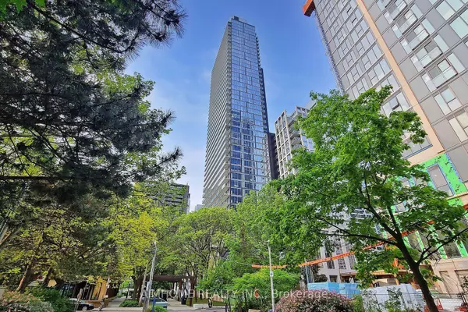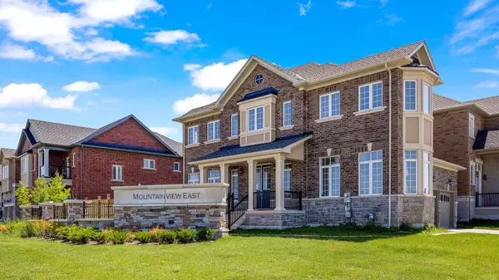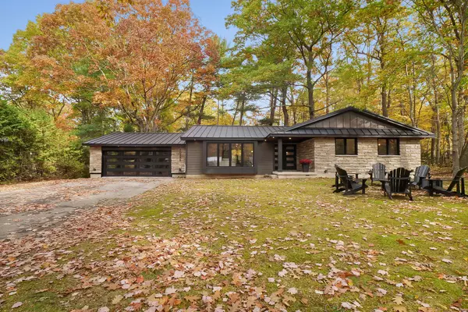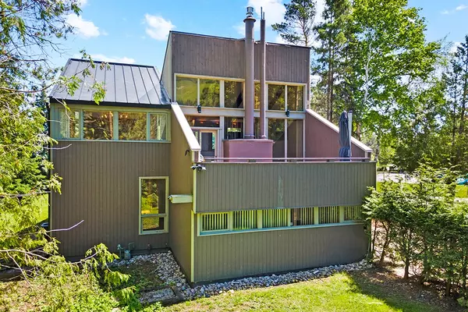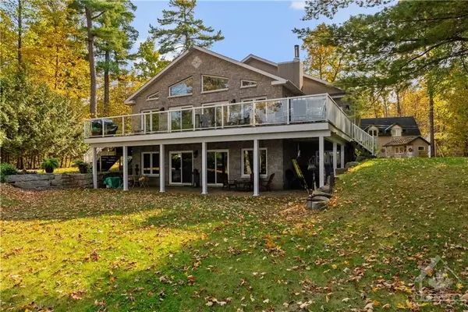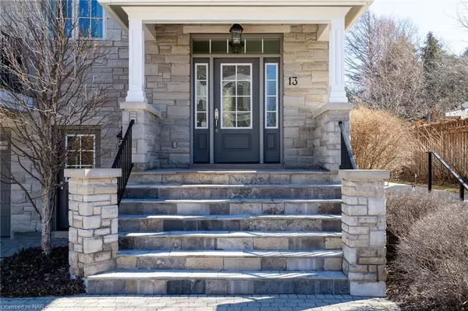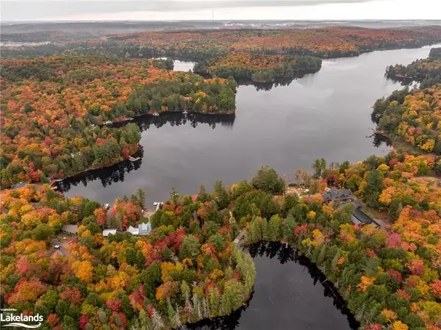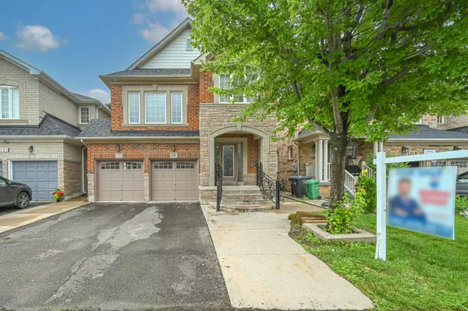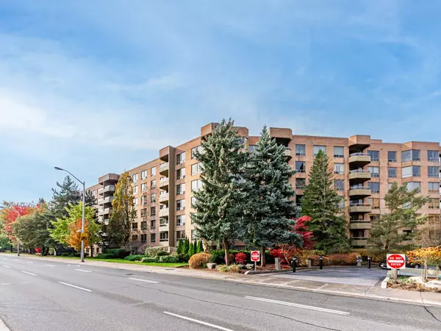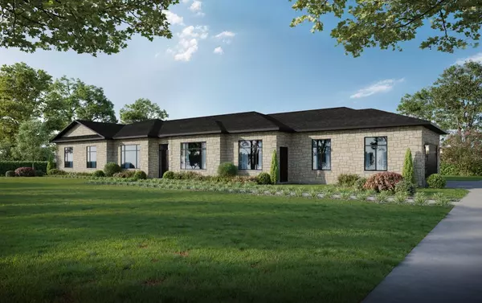115 Gilmour AVE Toronto W02, ON M6P 3B2
4 Beds
3 Baths
UPDATED:
12/30/2024 11:15 PM
Key Details
Property Type Single Family Home
Sub Type Semi-Detached
Listing Status Active
Purchase Type For Sale
Approx. Sqft 1500-2000
MLS Listing ID W9400572
Style 2 1/2 Storey
Bedrooms 4
Annual Tax Amount $5,758
Tax Year 2024
Property Description
Location
Province ON
County Toronto
Community Runnymede-Bloor West Village
Area Toronto
Region Runnymede-Bloor West Village
City Region Runnymede-Bloor West Village
Rooms
Family Room No
Basement Partially Finished
Kitchen 2
Interior
Interior Features Auto Garage Door Remote
Cooling Central Air
Fireplace No
Heat Source Gas
Exterior
Exterior Feature Privacy
Parking Features Lane
Garage Spaces 1.0
Pool None
Roof Type Asphalt Shingle,Rolled
Topography Level
Lot Depth 115.92
Total Parking Spaces 1
Building
Unit Features Fenced Yard,Place Of Worship,Library,Public Transit,Rec./Commun.Centre,School
Foundation Stone
Others
Security Features Carbon Monoxide Detectors,Smoke Detector

