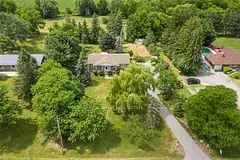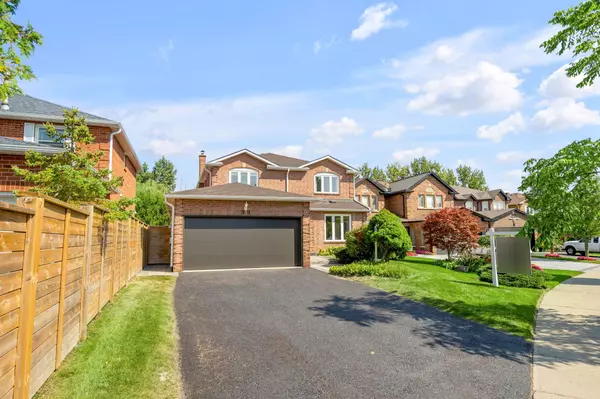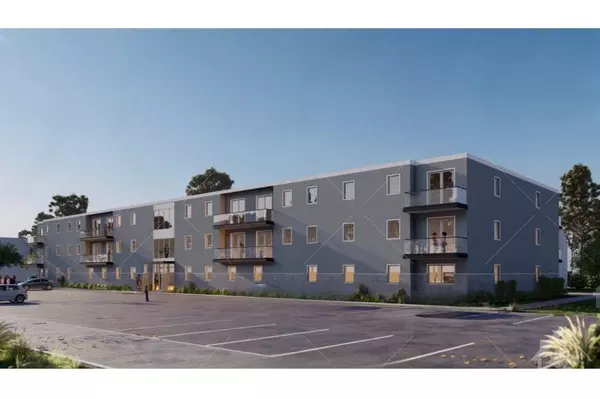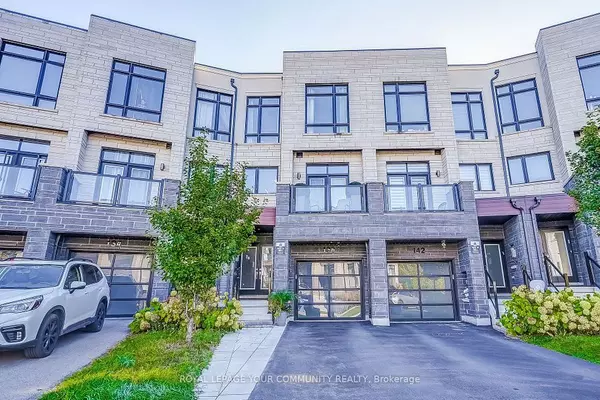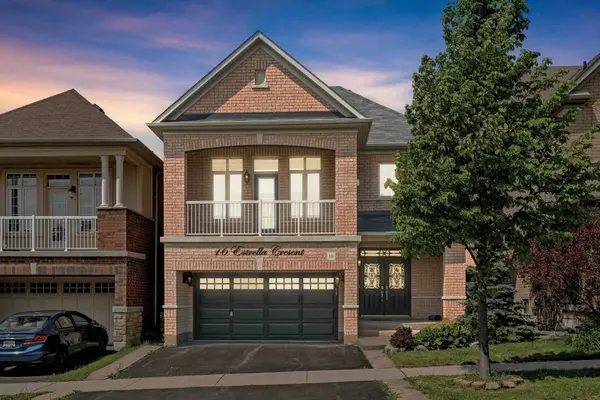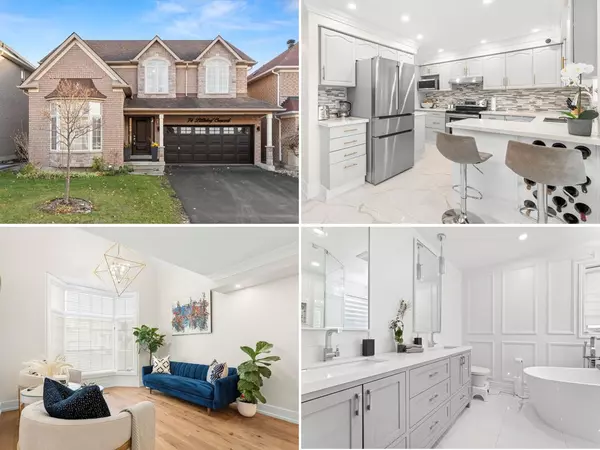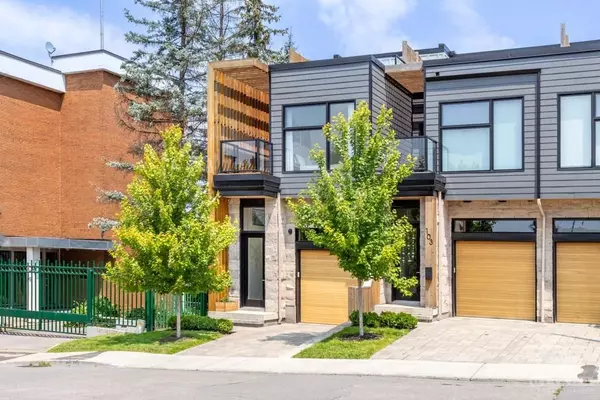
40 Bertram Drive Dundas, ON L9H 4T3
5 Beds
3 Baths
1,637 SqFt
UPDATED:
10/20/2024 08:01 PM
Key Details
Property Type Single Family Home
Sub Type Detached
Listing Status Active
Purchase Type For Sale
Square Footage 1,637 sqft
Price per Sqft $762
MLS Listing ID 40665801
Style Backsplit
Bedrooms 5
Full Baths 2
Half Baths 1
Abv Grd Liv Area 3,274
Originating Board Hamilton - Burlington
Year Built 1960
Annual Tax Amount $5,000
Property Description
Location
Province ON
County Hamilton
Area 41 - Dundas
Zoning res
Direction Osler to Grant. Grant > Shirley > right on Bertram
Rooms
Basement Development Potential, Separate Entrance, Walk-Out Access, Full, Finished
Kitchen 1
Interior
Interior Features Auto Garage Door Remote(s), In-law Capability
Heating Forced Air, Natural Gas
Cooling Central Air
Fireplace No
Appliance Refrigerator, Stove
Laundry Laundry Room
Exterior
Exterior Feature Backs on Greenbelt, Landscaped, Private Entrance
Garage Attached Garage, Garage Door Opener, Concrete
Garage Spaces 1.0
Waterfront No
Waterfront Description River/Stream
View Y/N true
View Creek/Stream, Forest, Garden, Trees/Woods
Roof Type Asphalt Shing
Porch Patio
Lot Frontage 50.1
Lot Depth 123.56
Garage Yes
Building
Lot Description Urban, Irregular Lot, Ample Parking, Cul-De-Sac, Greenbelt, Hospital, Landscaped, Open Spaces, Quiet Area, Ravine
Faces Osler to Grant. Grant > Shirley > right on Bertram
Foundation Concrete Block
Sewer Sewer (Municipal)
Water Municipal-Metered
Architectural Style Backsplit
Structure Type Vinyl Siding,Wood Siding
New Construction No
Others
Senior Community No
Tax ID 174740367
Ownership Freehold/None
10,000+ Properties Available
Connect with us.







