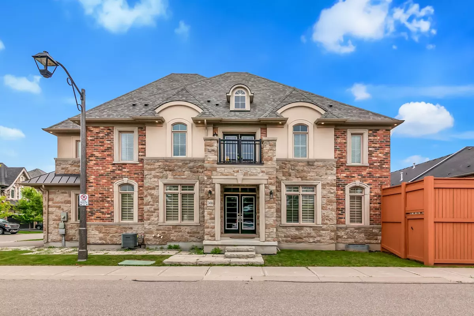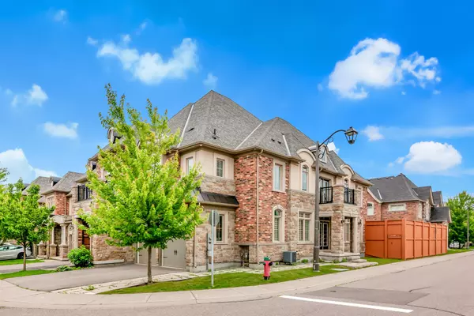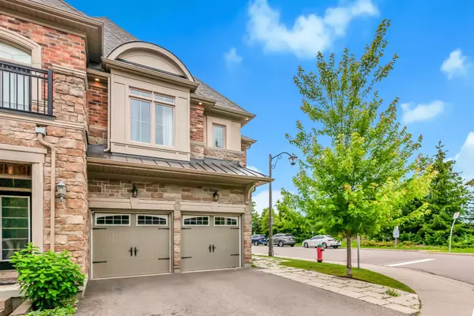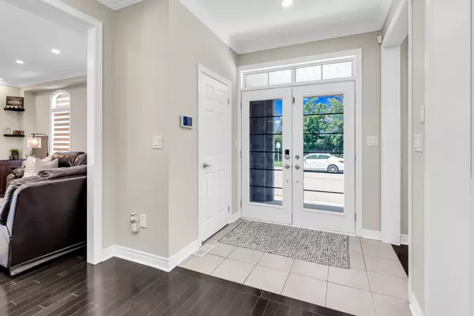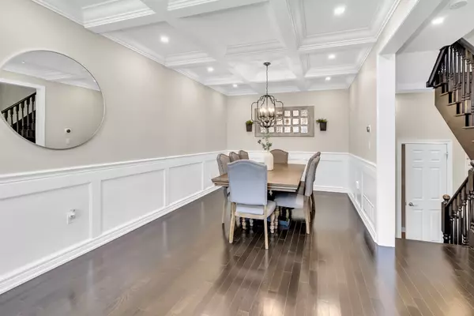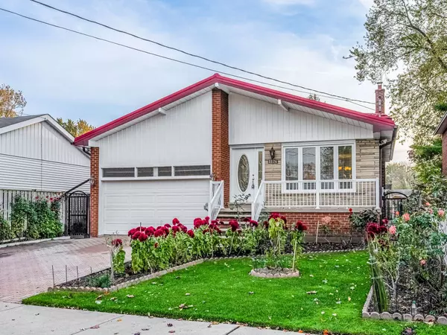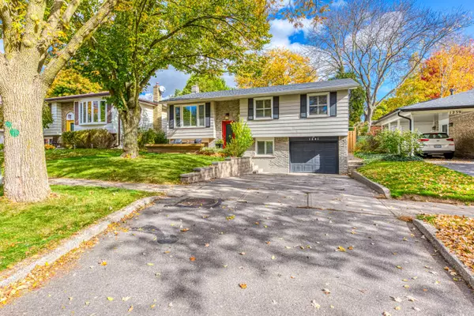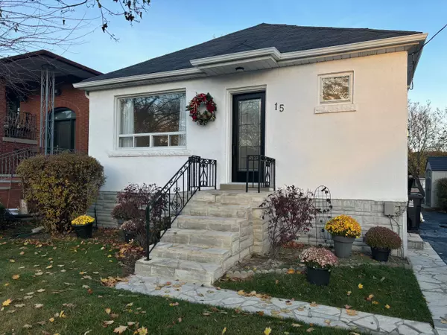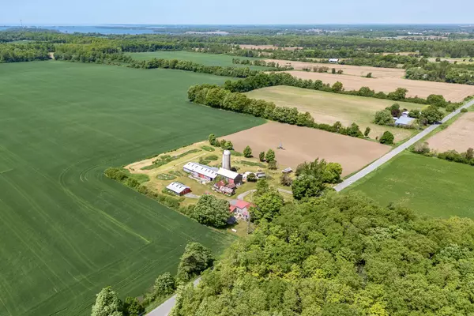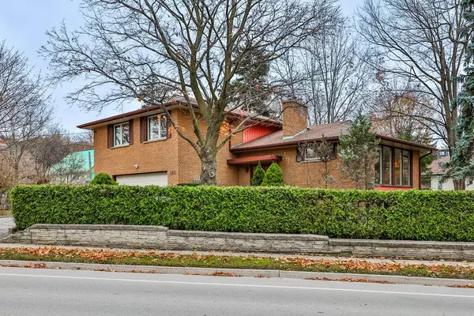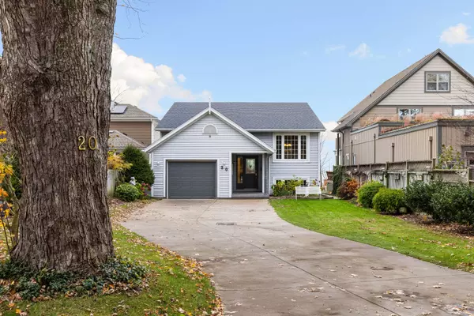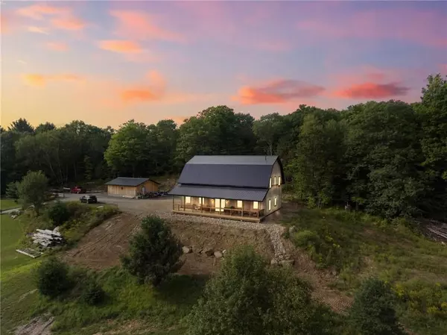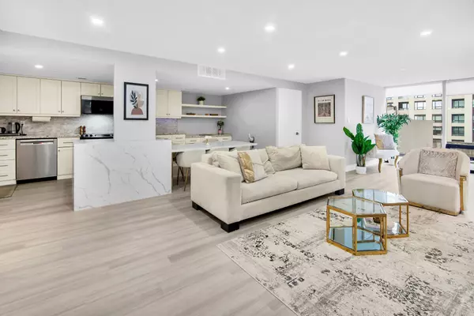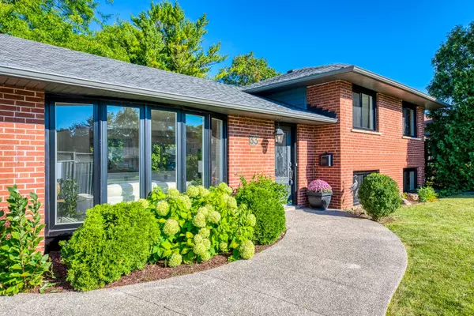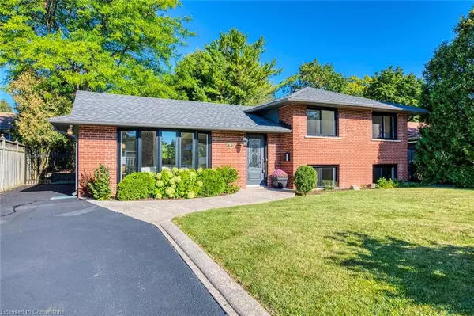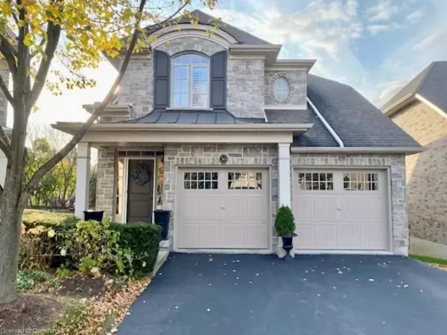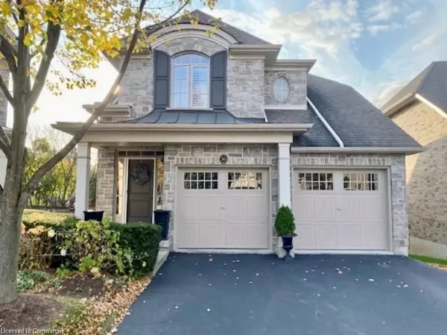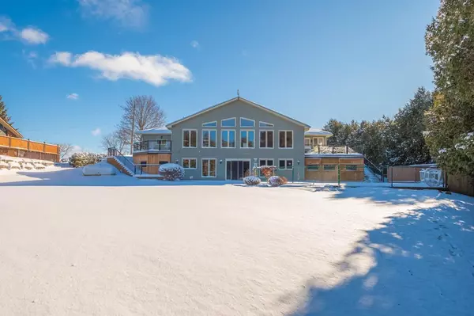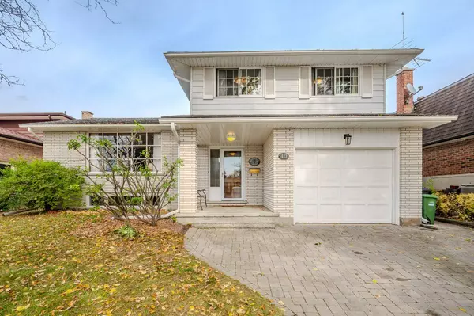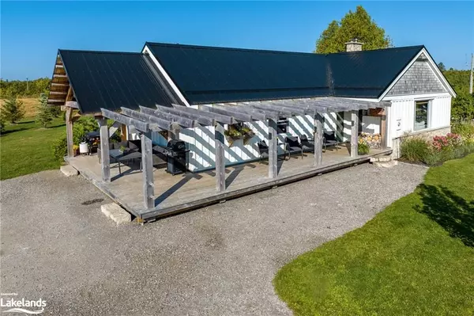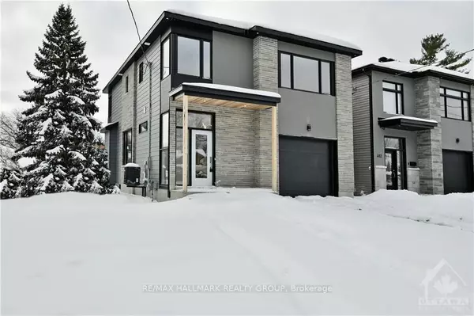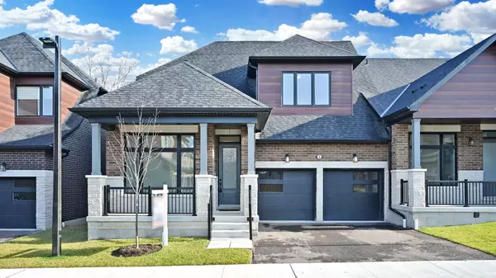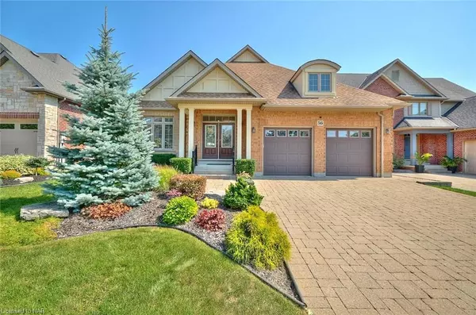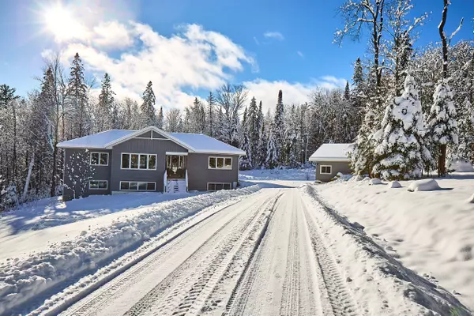REQUEST A TOUR If you would like to see this home without being there in person, select the "Virtual Tour" option and your agent will contact you to discuss available opportunities.
In-PersonVirtual Tour
$ 1,495,000
Est. payment /mo
Active
2486 Village Common DR Oakville, ON L6M 0S2
4 Beds
5 Baths
UPDATED:
10/24/2024 02:47 PM
Key Details
Property Type Townhouse
Sub Type Att/Row/Townhouse
Listing Status Active
Purchase Type For Sale
Approx. Sqft 2000-2500
MLS Listing ID W9417552
Style 2-Storey
Bedrooms 4
Annual Tax Amount $6,168
Tax Year 2024
Property Description
Executive end-unit freehold townhouse nestled in the Bronte Creek (Palermo West) community, boasting 4+2 bedrooms. Over 3,300 SF of living space. 9ft ceiling, crown moulding & hardwood floors on ground level. Waffle ceiling & wainscotting in Living-Dining. Family room is accentuated with a statement fireplace wall & follows an open concept design that extends into the kitchen & breakfast area, all brilliantly lit with pot lights. Kitchen features stainless steel appliances and granite countertops. Spacious double car built-in garage along with a double car driveway. Four bedrooms on second floor, two of which with ensuite washrooms. Spacious master bedroom boasts an ample walk-in closet. Open balcony on the second floor with an unobstructed North West view. Laundry is also situated on the second floor. Finished basement houses a theatre room, kitchenette, two bedrooms, and a 3-piece washroom. The backyard deck promises countless family barbecues and leisurely afternoons.
Location
Province ON
County Halton
Community Palermo West
Area Halton
Region Palermo West
City Region Palermo West
Rooms
Family Room Yes
Basement Finished
Kitchen 1
Separate Den/Office 2
Interior
Interior Features None
Heating Yes
Cooling Central Air
Fireplace Yes
Heat Source Gas
Exterior
Parking Features Private
Garage Spaces 2.0
Pool None
Roof Type Shingles
Lot Depth 103.0
Total Parking Spaces 4
Building
Unit Features Hospital,Park,Public Transit,School
Foundation Unknown
Listed by AKARAT GROUP INC.
Filters Reset
Save Search
78.5K Properties

