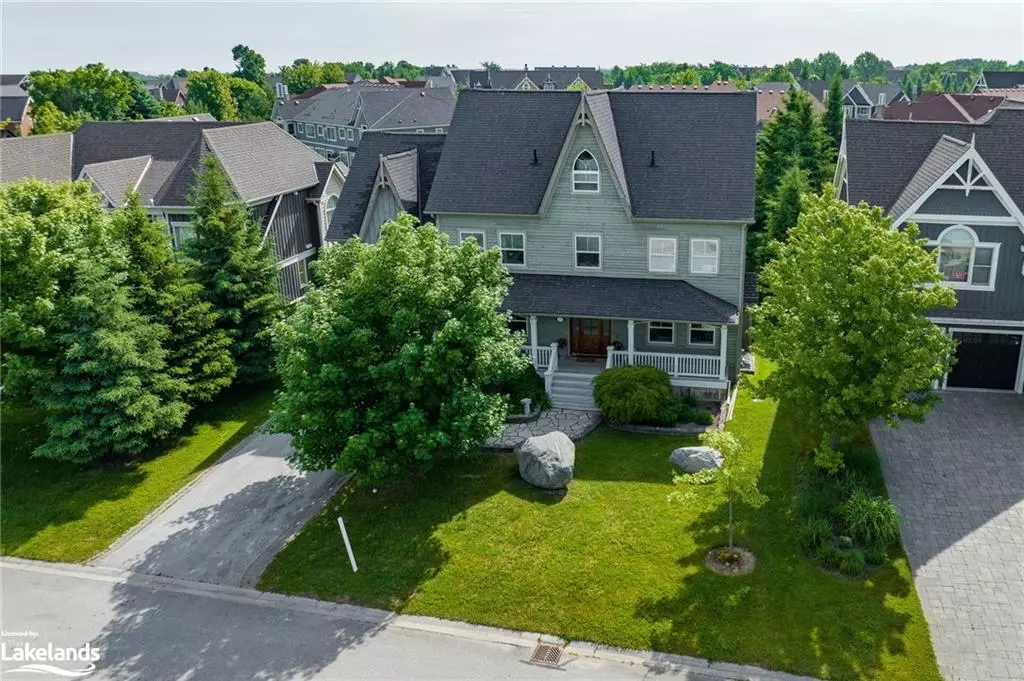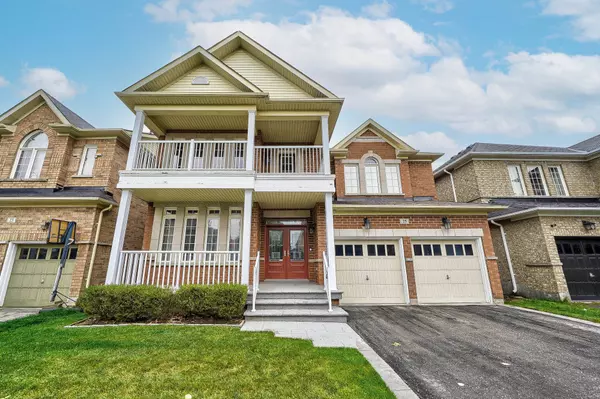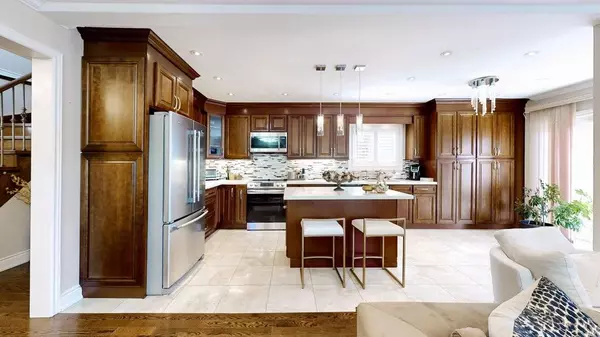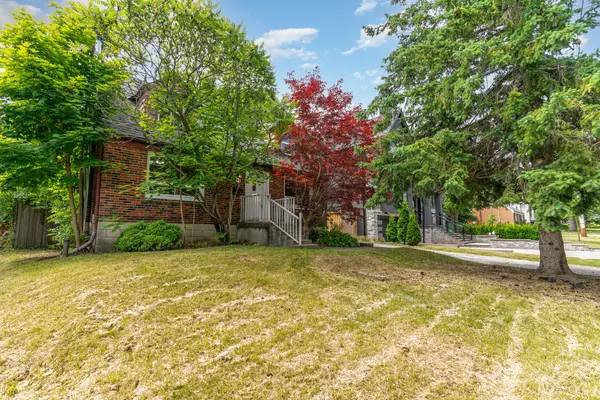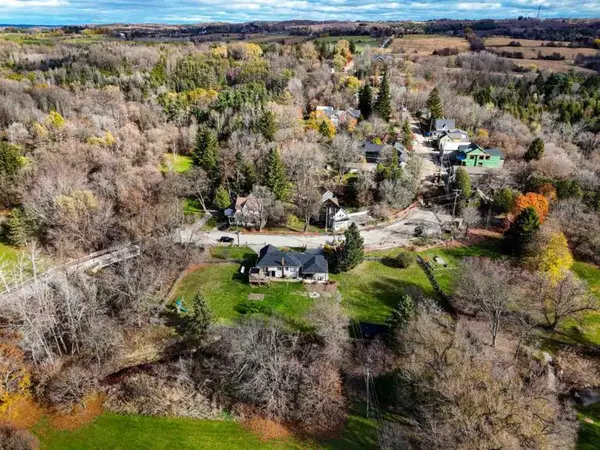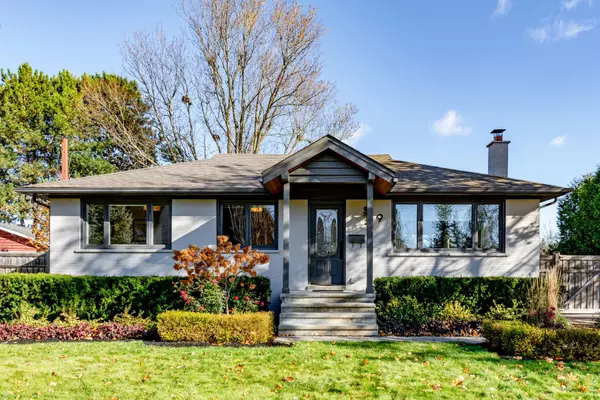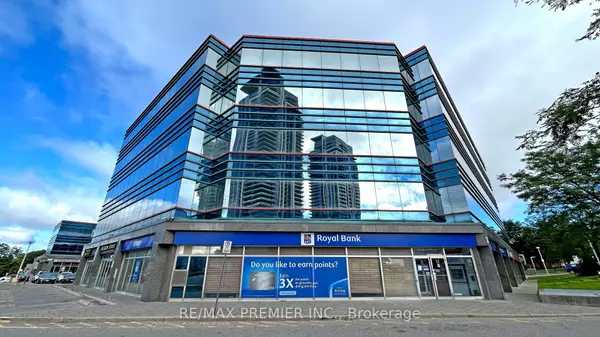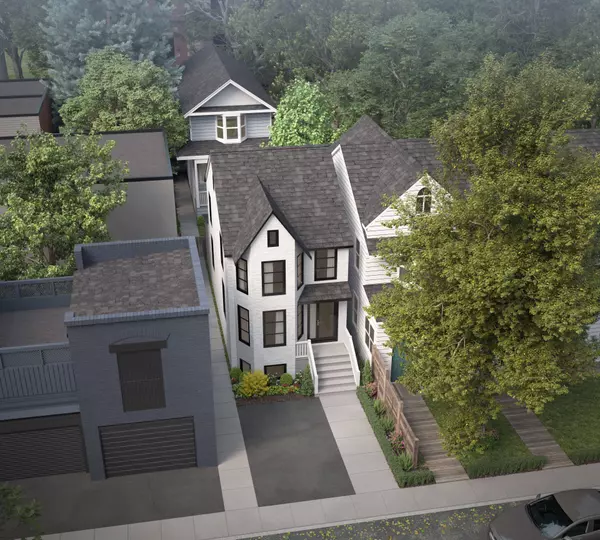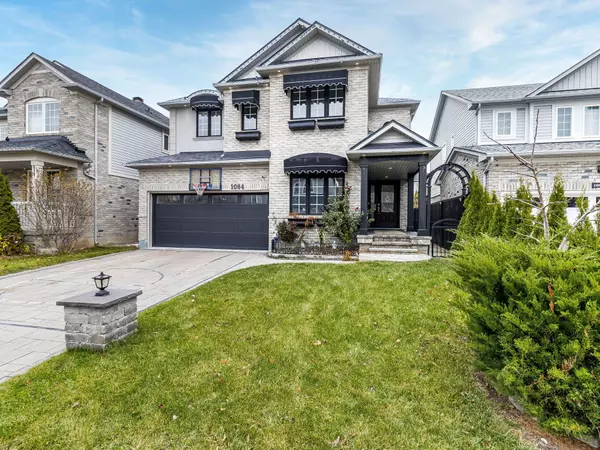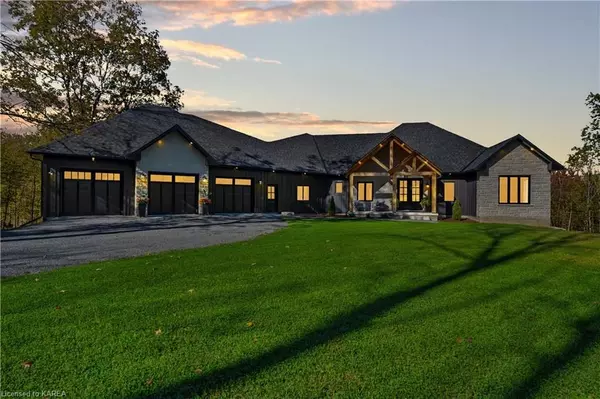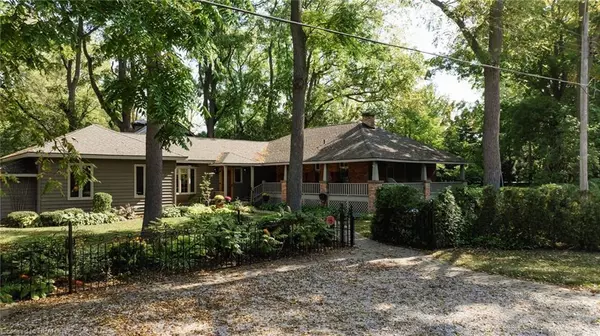
129 Snowbridge Way The Blue Mountains, ON L9Y 0V1
4 Beds
4 Baths
2,545 SqFt
UPDATED:
11/23/2024 07:04 PM
Key Details
Property Type Single Family Home
Sub Type Detached
Listing Status Active
Purchase Type For Sale
Square Footage 2,545 sqft
Price per Sqft $667
MLS Listing ID 40666295
Style 3 Storey
Bedrooms 4
Full Baths 3
Half Baths 1
HOA Y/N Yes
Abv Grd Liv Area 3,696
Originating Board The Lakelands
Year Built 2005
Annual Tax Amount $9,250
Lot Size 7,840 Sqft
Acres 0.18
Property Description
Step out onto the expansive deck, where you'll find a hot tub, seating area, beautiful gardens, and a barbecue—an ideal space for relaxation while soaking in the scenic beauty. The single-car garage offers convenient storage for your vehicle and outdoor gear. Designed for year-round enjoyment, the chalet is surrounded by hiking trails and is just a short drive from the charming town of Thornbury. In the warmer months, indulge in world-class golf, fine dining, and the pristine beaches of Georgian Bay, where you can enjoy paddleboarding, swimming, sailing, and kayaking. You also have access to the Historic Snowbridge Community’s inground pool and hot tub, and a shuttle service that will take you to the Village at Blue, Blue Mountain's private beach, and, of course, the golf course and ski slopes.
In winter, the property transforms into a snowy wonderland, perfect for skiing, snowshoeing, and après-ski relaxation. Whether you're after an adventurous outdoor lifestyle or a cozy retreat, this luxury rustic chalet offers the best of both worlds. Just 1 hour and 45 minutes from Toronto Pearson Airport, you can experience the Muskoka and slopeside lifestyle all in one stunning location. Don’t miss the opportunity to make this exceptional property your own.
Location
Province ON
County Grey
Area Blue Mountains
Zoning R1-1-32
Direction Hwy 26 West from Collingwood, turn left on Grey Road 19, turn left on Snowbridge Way.
Rooms
Other Rooms Gazebo
Basement Full, Finished, Sump Pump
Kitchen 1
Interior
Interior Features High Speed Internet, Central Vacuum, Air Exchanger, Auto Garage Door Remote(s), Built-In Appliances, Ceiling Fan(s), Work Bench
Heating Fireplace-Gas, Forced Air, Natural Gas
Cooling Central Air
Fireplaces Number 3
Fireplaces Type Family Room, Recreation Room
Fireplace Yes
Window Features Window Coverings
Appliance Bar Fridge, Water Heater, Built-in Microwave, Dishwasher, Dryer, Freezer, Gas Oven/Range, Gas Stove, Range Hood, Refrigerator, Washer
Laundry In Basement
Exterior
Exterior Feature Privacy, Recreational Area, Year Round Living
Garage Attached Garage, Garage Door Opener, Exclusive
Garage Spaces 1.0
Pool In Ground
Utilities Available Cable Available, Cell Service, Electricity Connected, Garbage/Sanitary Collection, Natural Gas Connected, Recycling Pickup, Street Lights, Phone Connected
Waterfront No
Waterfront Description Access to Water
View Y/N true
View Clear, Forest, Golf Course, Mountain(s), Panoramic, Trees/Woods
Roof Type Asphalt Shing
Street Surface Paved
Porch Terrace, Deck, Porch
Lot Frontage 69.24
Lot Depth 113.5
Garage Yes
Building
Lot Description Urban, Rectangular, Airport, Beach, Dog Park, Near Golf Course, Greenbelt, Hospital, Landscaped, Library, Marina, Park, Place of Worship, Playground Nearby, Quiet Area, Rec./Community Centre, School Bus Route, Schools, Skiing, Trails
Faces Hwy 26 West from Collingwood, turn left on Grey Road 19, turn left on Snowbridge Way.
Foundation Concrete Perimeter
Sewer Sewer (Municipal)
Water Municipal
Architectural Style 3 Storey
Structure Type Board & Batten Siding
New Construction No
Others
HOA Fee Include Plowing&maintenance Of Common Areas ,Swimming Pool
Senior Community No
Tax ID 371470132
Ownership Freehold/None
10,000+ Properties Available
Connect with us.


