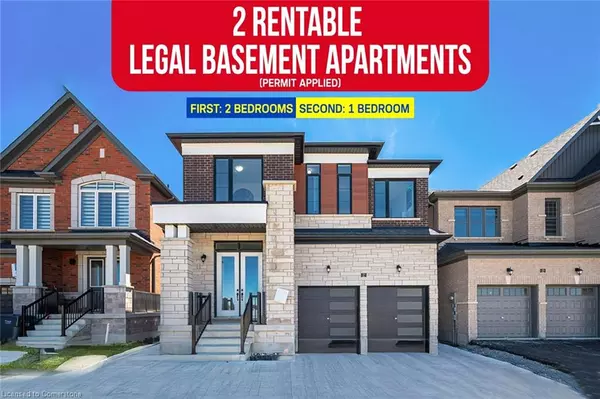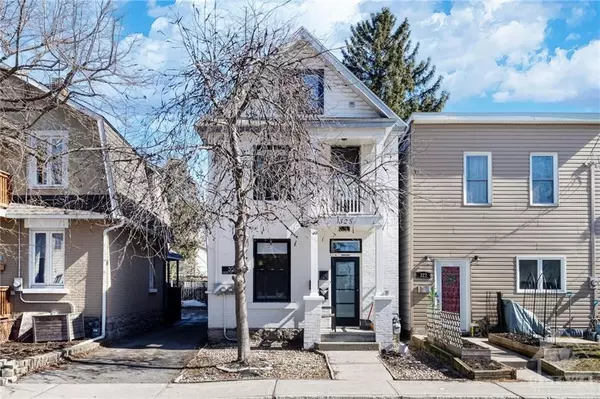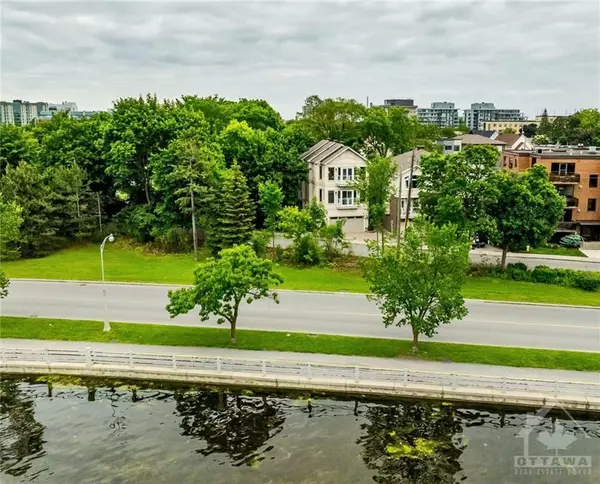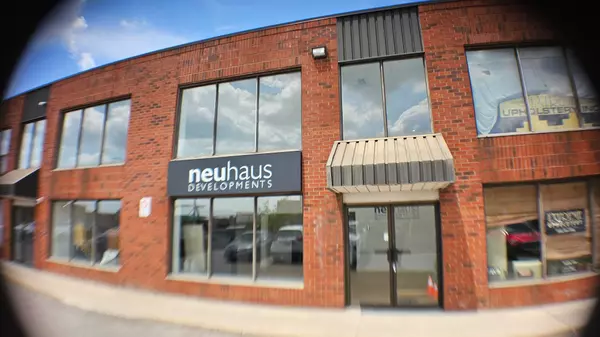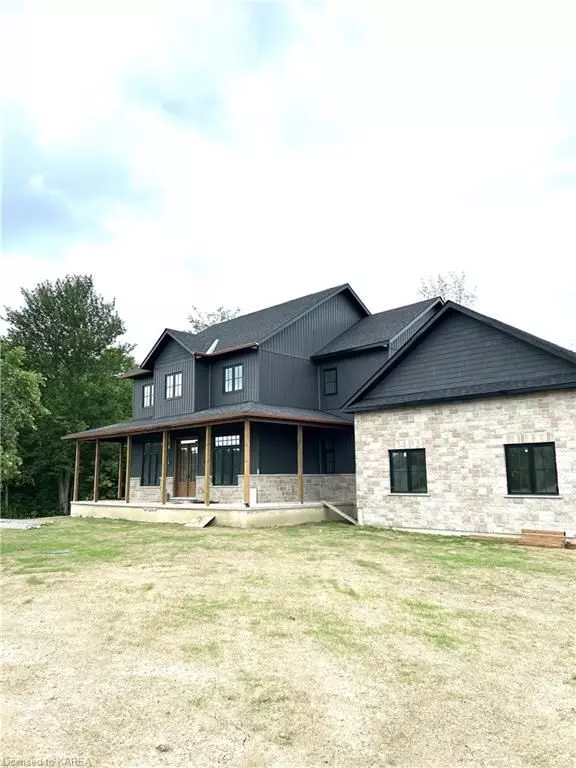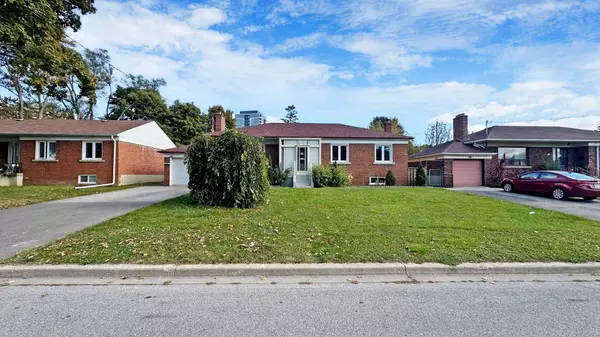
193 Appleby Line Burlington, ON L7L 2X3
5 Beds
2 Baths
2,576 SqFt
UPDATED:
11/20/2024 12:40 AM
Key Details
Property Type Single Family Home
Sub Type Detached
Listing Status Active
Purchase Type For Sale
Square Footage 2,576 sqft
Price per Sqft $718
MLS Listing ID 40666325
Style Two Story
Bedrooms 5
Full Baths 2
Abv Grd Liv Area 3,352
Originating Board Hamilton - Burlington
Year Built 1956
Annual Tax Amount $4,931
Property Description
Location
Province ON
County Halton
Area 33 - Burlington
Zoning R12
Direction Lakeshore & Appleby Line
Rooms
Other Rooms Shed(s), Storage, Workshop, Other
Basement Separate Entrance, Walk-Out Access, Walk-Up Access, Full, Finished
Kitchen 2
Interior
Interior Features Accessory Apartment, Auto Garage Door Remote(s), Ceiling Fan(s), Central Vacuum, In-law Capability, In-Law Floorplan, Sewage Pump, Wet Bar, Other
Heating Fireplace-Gas, Forced Air, Natural Gas, Hot Water-Other
Cooling Central Air
Fireplaces Number 2
Fireplaces Type Living Room, Gas, Recreation Room, Other
Fireplace Yes
Window Features Window Coverings
Appliance Instant Hot Water, Water Heater, Water Heater Owned, Dishwasher, Dryer, Hot Water Tank Owned, Refrigerator, Stove, Washer
Laundry In-Suite, Main Level
Exterior
Exterior Feature Balcony, Landscape Lighting, Landscaped, Lighting, Other, Private Entrance
Garage Attached Garage, Garage Door Opener
Garage Spaces 1.0
Fence Full
Waterfront No
Waterfront Description Access to Water,Lake/Pond,River/Stream
View Y/N true
View Creek/Stream, Garden, Lake, Trees/Woods, Water
Roof Type Asphalt Shing
Porch Deck, Patio, Porch
Lot Frontage 80.0
Lot Depth 148.0
Garage Yes
Building
Lot Description Urban, Rectangular, Ample Parking, Beach, Dog Park, Highway Access, Library, Major Highway, Park, Place of Worship, Playground Nearby, Public Transit, Rec./Community Centre, School Bus Route, Schools, Shopping Nearby, Terraced, Other
Faces Lakeshore & Appleby Line
Foundation Poured Concrete
Sewer Sewer (Municipal)
Water Municipal
Architectural Style Two Story
Structure Type Aluminum Siding,Brick
New Construction No
Others
Senior Community No
Tax ID 070040013
Ownership Freehold/None
10,000+ Properties Available
Connect with us.












