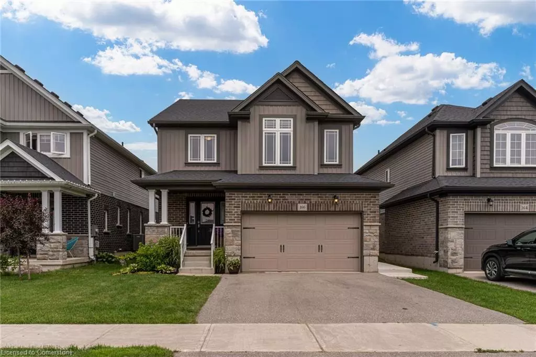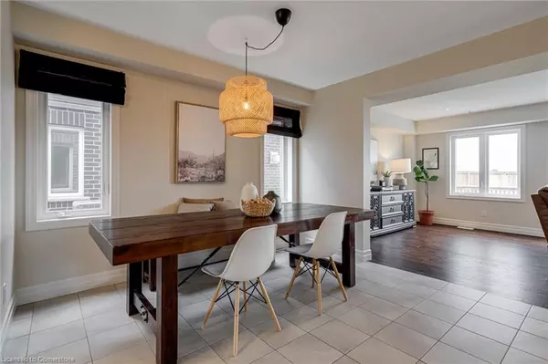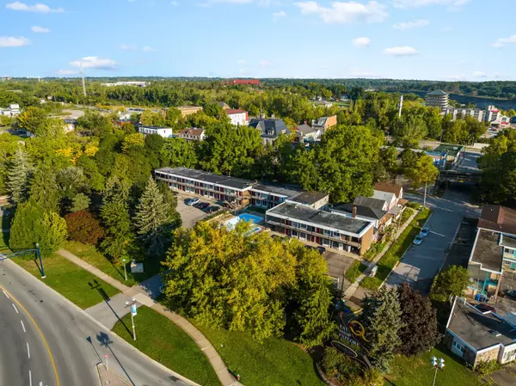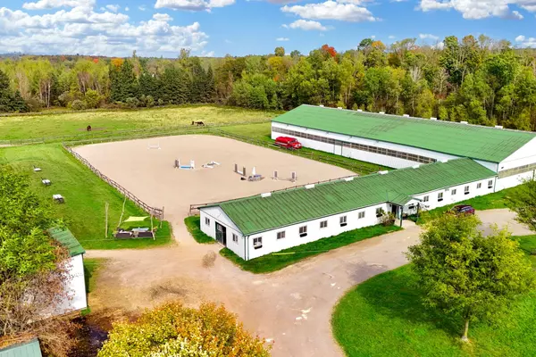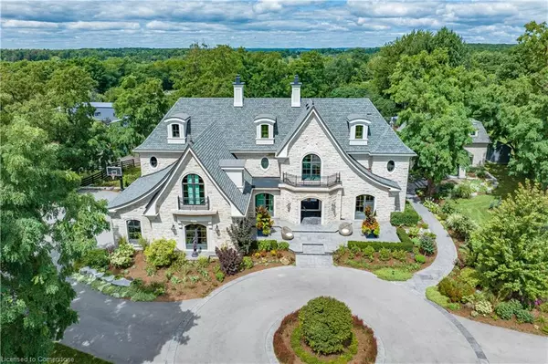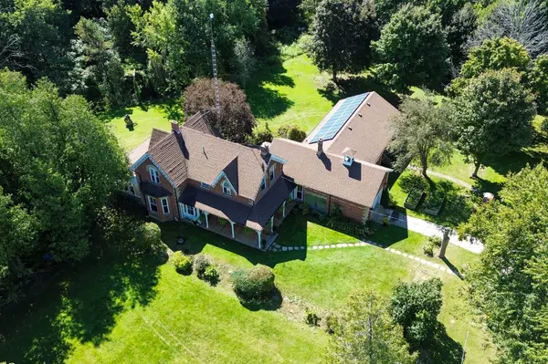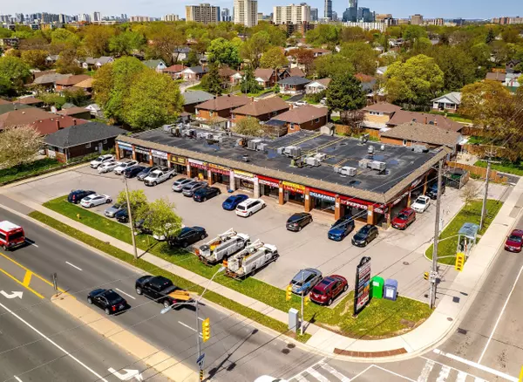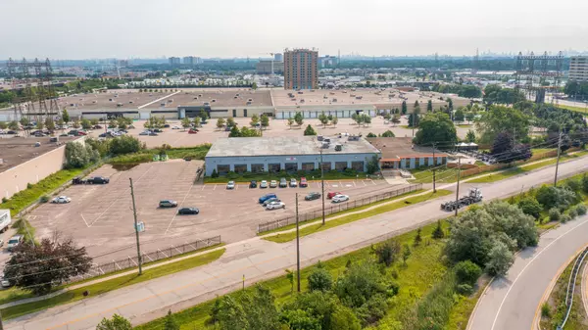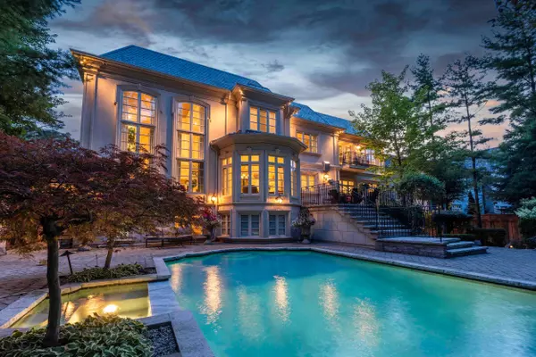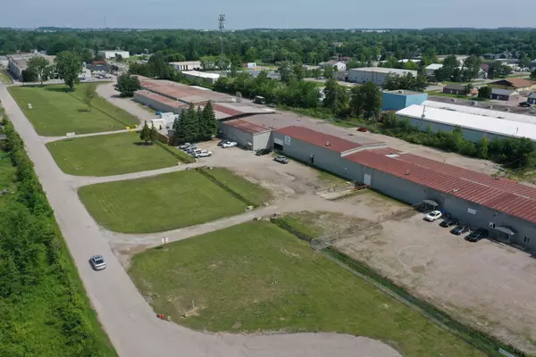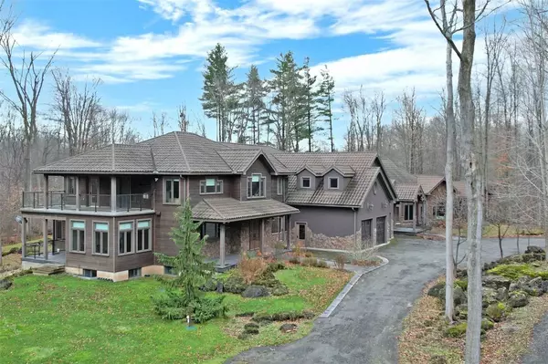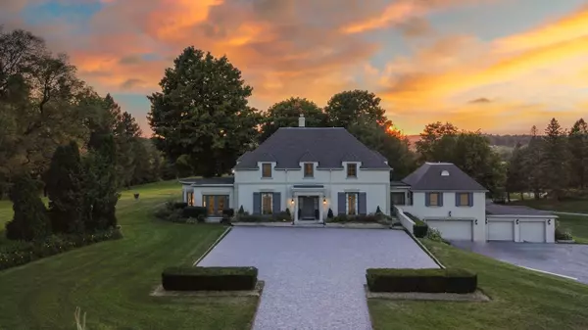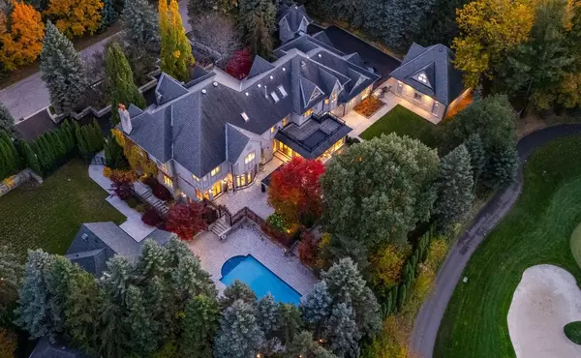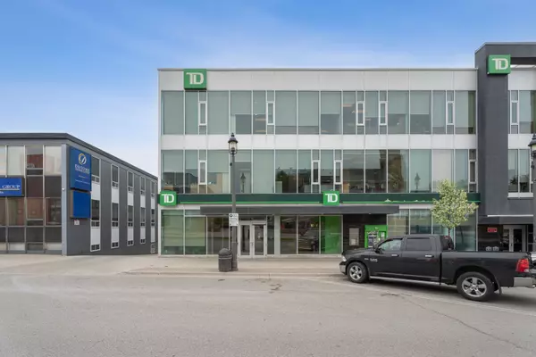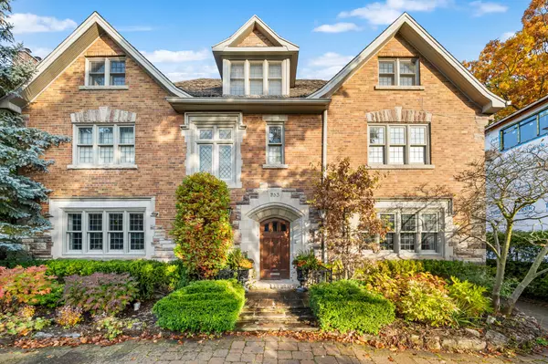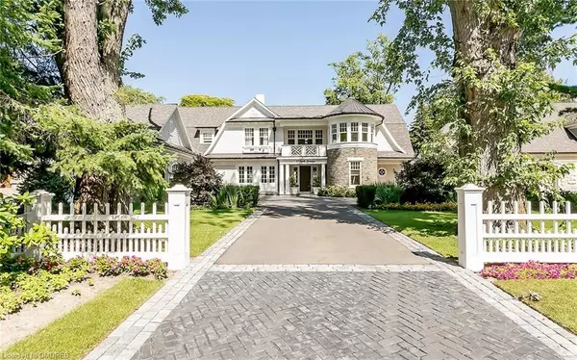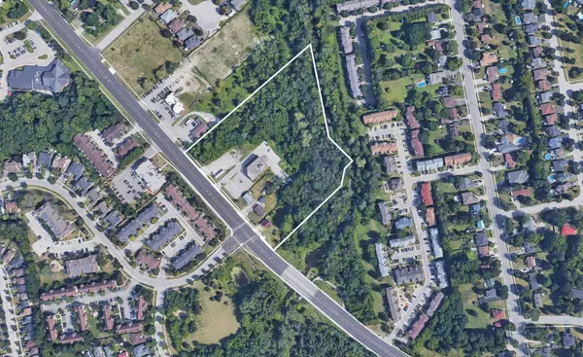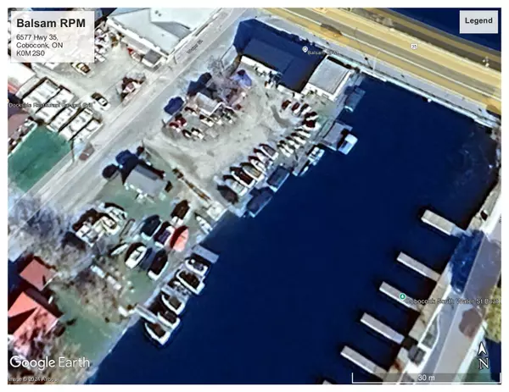166 Bradshaw Drive Stratford, ON N5A 0C8
4 Beds
3 Baths
2,036 SqFt
UPDATED:
12/06/2024 10:57 PM
Key Details
Property Type Single Family Home
Sub Type Detached
Listing Status Pending
Purchase Type For Sale
Square Footage 2,036 sqft
Price per Sqft $417
MLS Listing ID 40666767
Style Two Story
Bedrooms 4
Full Baths 2
Half Baths 1
Abv Grd Liv Area 2,036
Originating Board Mississauga
Annual Tax Amount $6,668
Property Description
Location
Province ON
County Perth
Area Stratford
Zoning Res
Direction McCarthy Road & Bradshaw Drive
Rooms
Basement Full, Unfinished
Kitchen 1
Interior
Heating Forced Air, Natural Gas
Cooling Central Air
Fireplace No
Appliance Water Heater Owned, Water Softener, Dishwasher, Dryer, Microwave, Refrigerator, Stove, Washer
Laundry Laundry Room, Upper Level
Exterior
Parking Features Attached Garage
Garage Spaces 2.0
Roof Type Asphalt Shing
Lot Frontage 36.61
Lot Depth 114.83
Garage Yes
Building
Lot Description Urban, Park, Rec./Community Centre, Schools
Faces McCarthy Road & Bradshaw Drive
Foundation Concrete Perimeter
Sewer Sewer (Municipal)
Water Municipal
Architectural Style Two Story
Structure Type Brick,Vinyl Siding
New Construction No
Others
Senior Community No
Tax ID 531570737
Ownership Freehold/None

