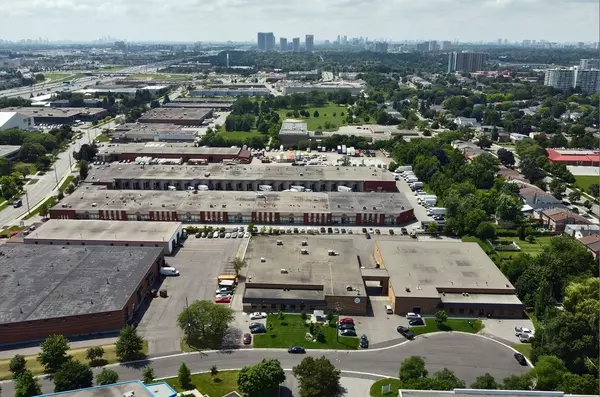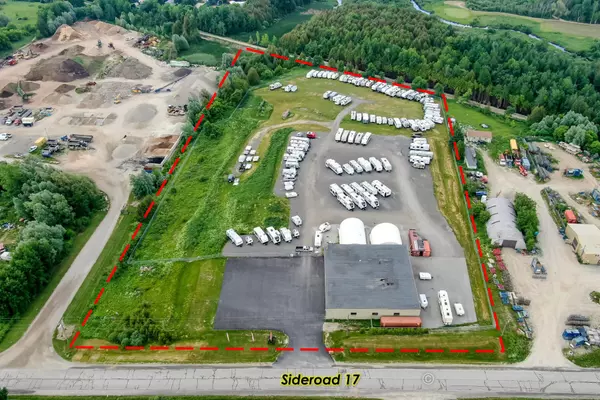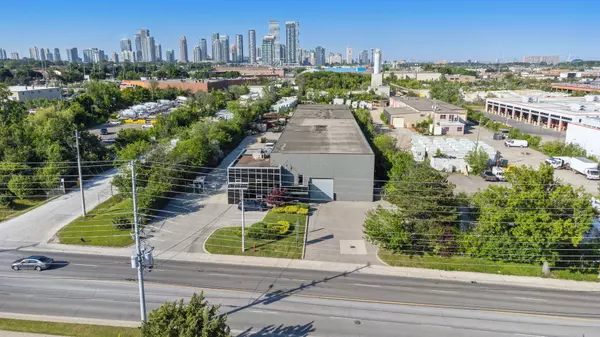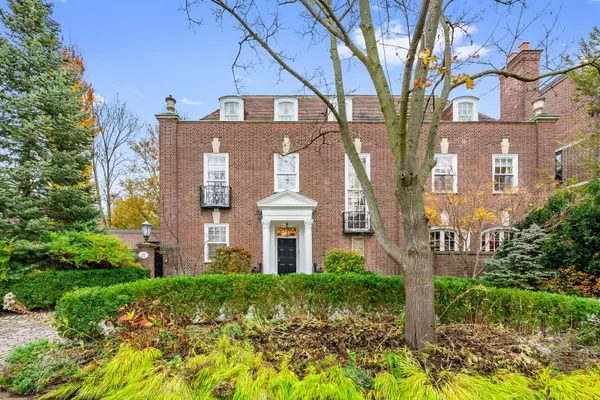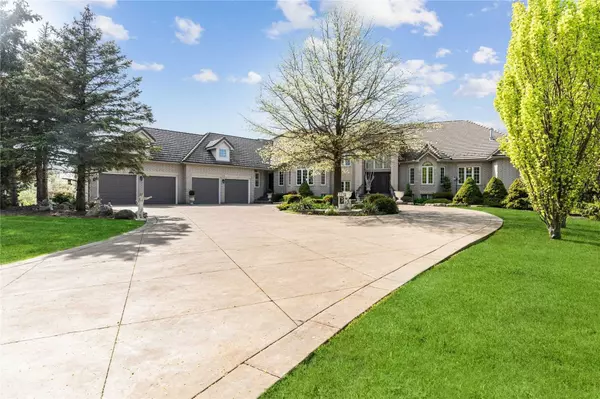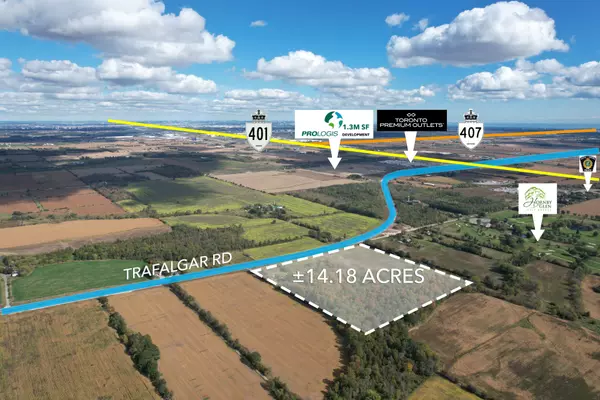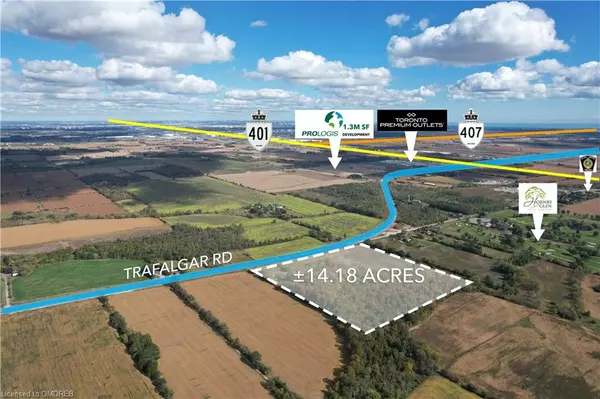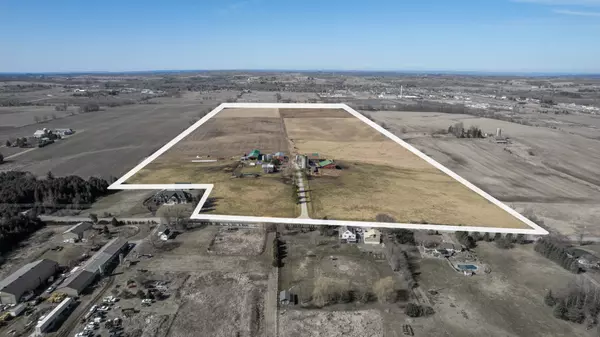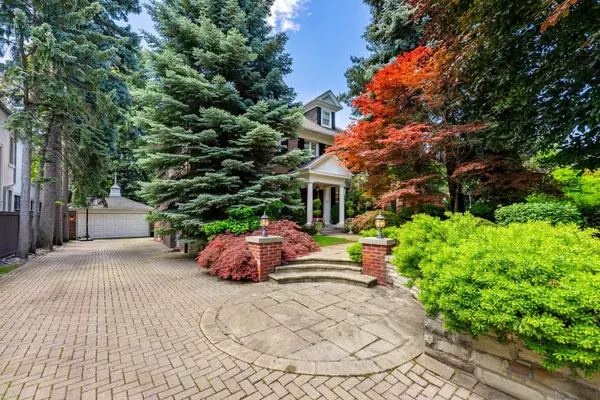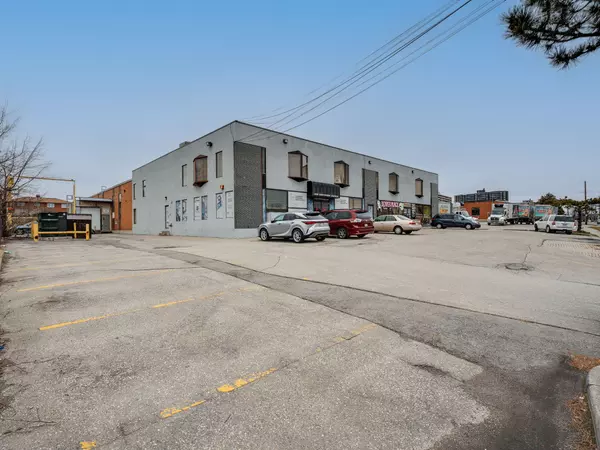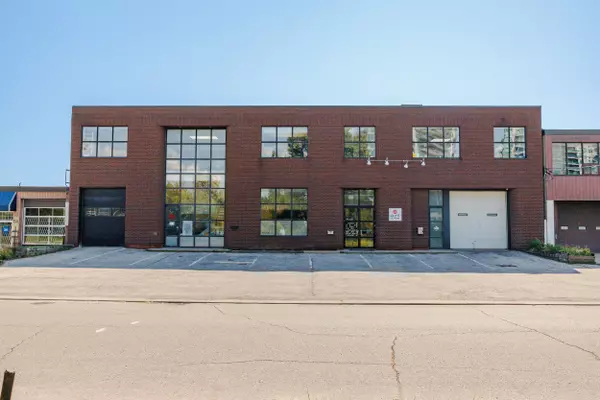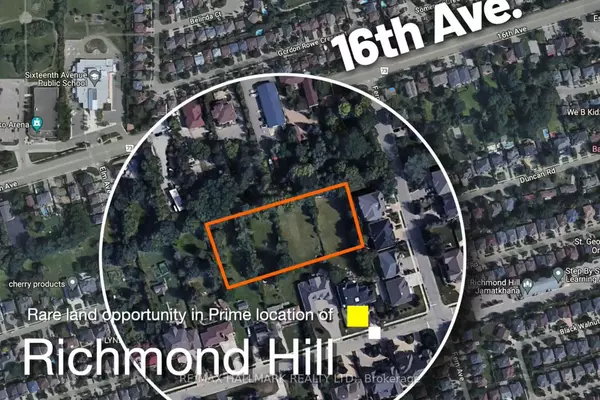
170 Erie Street Stratford, ON N5A 2M7
5 Beds
2 Baths
2,139 SqFt
UPDATED:
10/30/2024 06:46 PM
Key Details
Property Type Single Family Home
Sub Type Detached
Listing Status Active
Purchase Type For Sale
Square Footage 2,139 sqft
Price per Sqft $233
MLS Listing ID 40666999
Style Two Story
Bedrooms 5
Full Baths 2
Abv Grd Liv Area 2,139
Originating Board Huron Perth
Year Built 1912
Annual Tax Amount $3,348
Property Description
Location
Province ON
County Perth
Area Stratford
Zoning C3
Direction Turn South on Erie Street to #170
Rooms
Basement Full, Unfinished
Kitchen 1
Interior
Interior Features None
Heating Forced Air, Natural Gas
Cooling Central Air
Fireplace No
Appliance Dryer, Refrigerator, Stove, Washer
Exterior
Parking Features Detached Garage, Gravel, Mutual/Shared
Garage Spaces 1.0
Roof Type Asphalt Shing
Lot Frontage 32.5
Lot Depth 127.5
Garage Yes
Building
Lot Description Urban, Rectangular, Arts Centre, Dog Park, City Lot, Near Golf Course, Highway Access, Hospital, Industrial Park, Library, Park, Place of Worship, Playground Nearby, Public Transit, Rail Access, Rec./Community Centre, Schools
Faces Turn South on Erie Street to #170
Foundation Stone
Sewer Sanitary
Water Municipal
Architectural Style Two Story
Structure Type Brick Veneer
New Construction No
Schools
Elementary Schools Anne Hathaway/St. Aloysius Catholic
High Schools Stratford District/St. Michaels Catholic
Others
Senior Community No
Tax ID 531410044
Ownership Freehold/None
10,000+ Properties Available
Connect with us.







