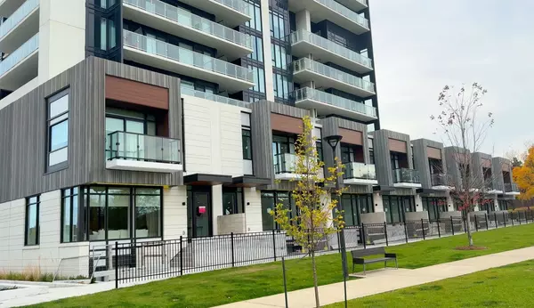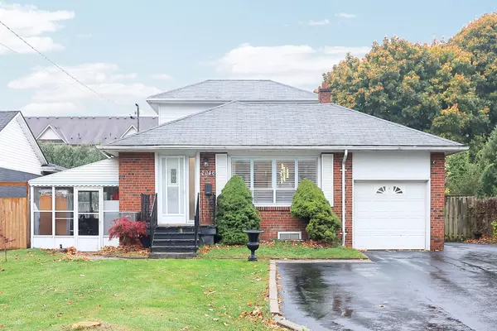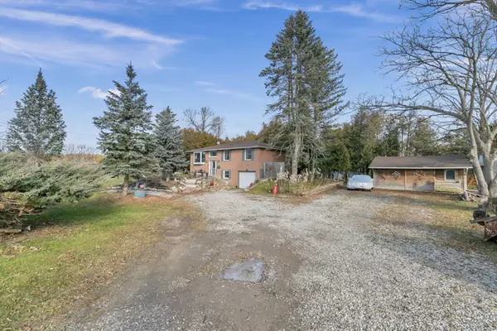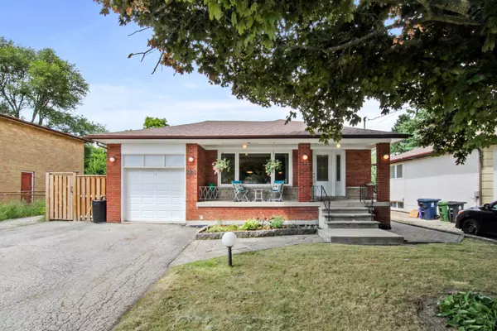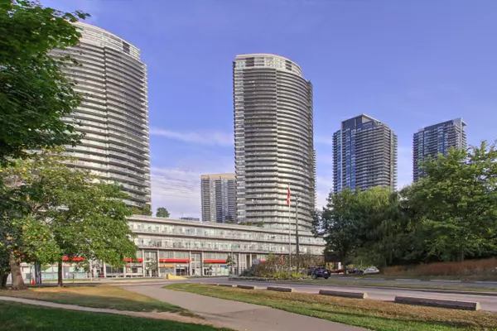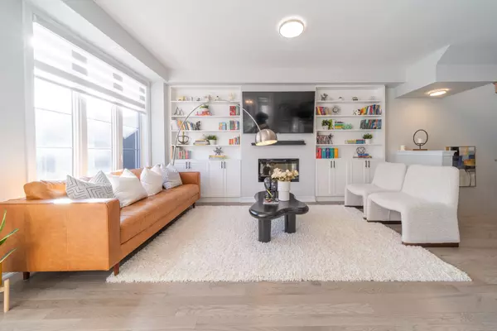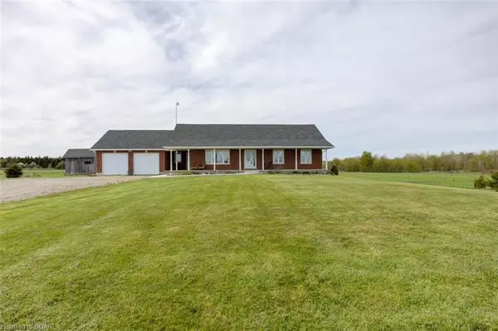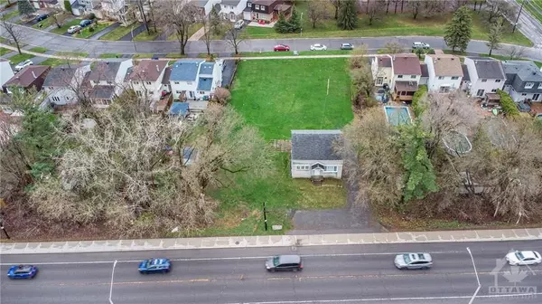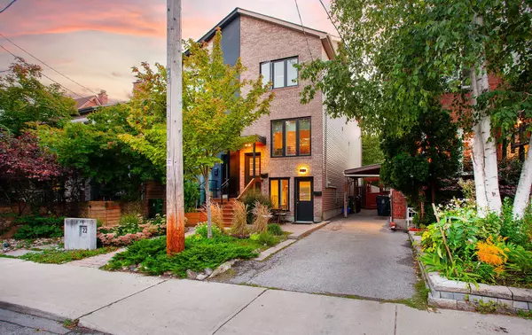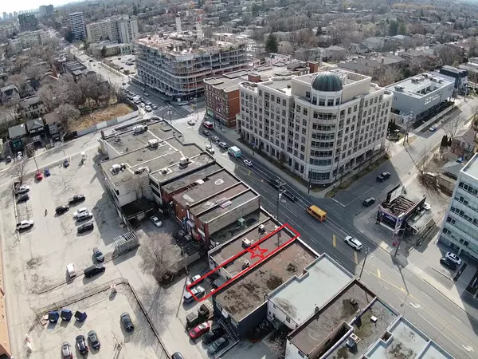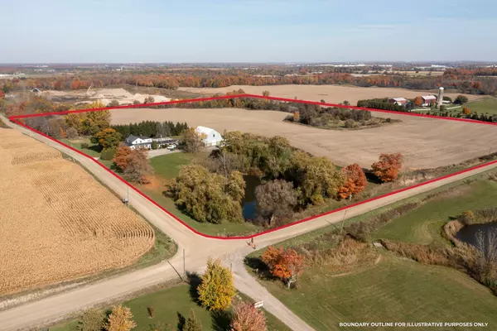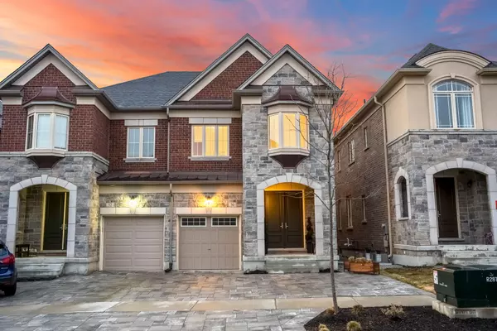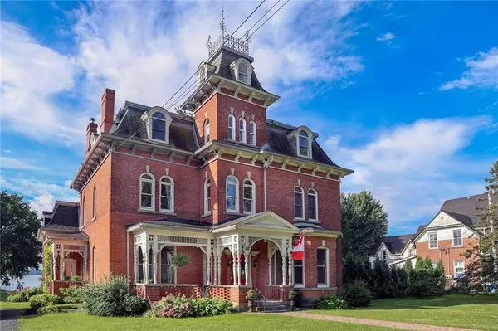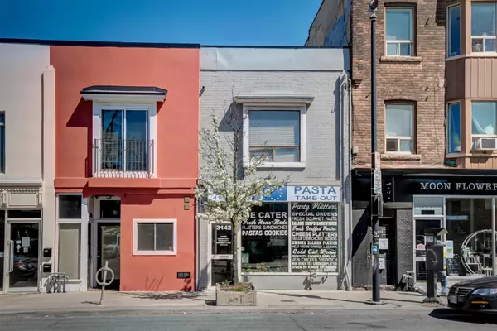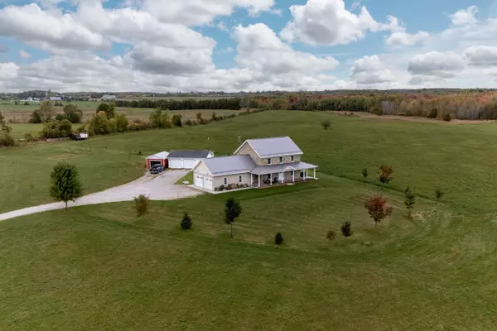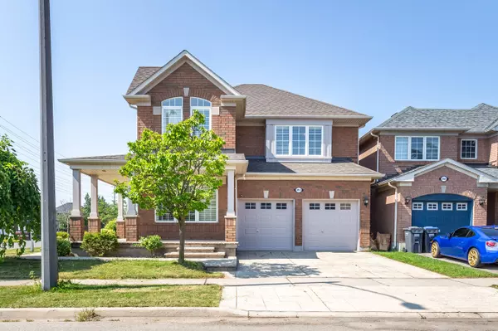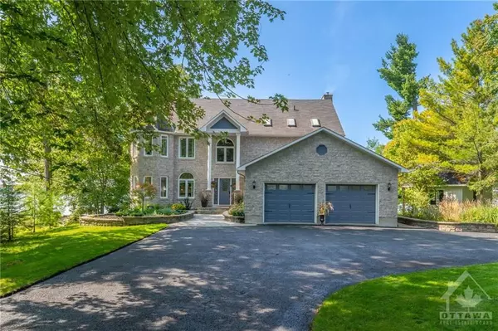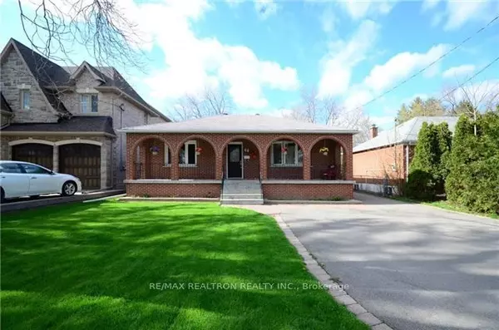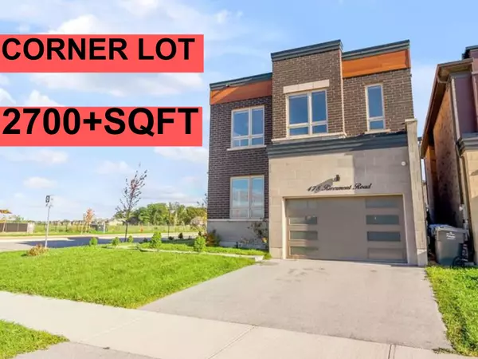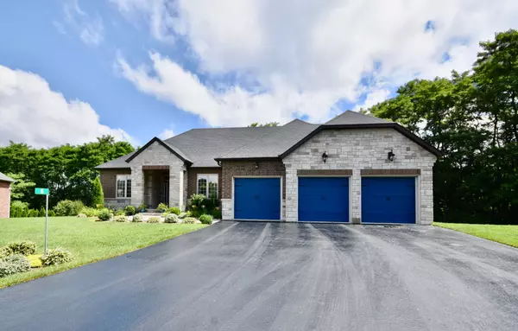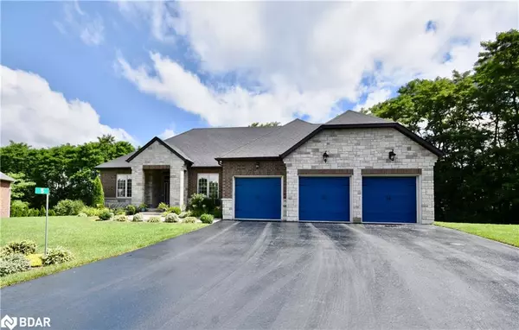
22 Mcintyre Lane Lane Grand Valley, ON L9W 6W3
3 Beds
4 Baths
1,750 SqFt
UPDATED:
11/20/2024 07:29 PM
Key Details
Property Type Single Family Home
Sub Type Detached
Listing Status Active
Purchase Type For Sale
Square Footage 1,750 sqft
Price per Sqft $505
MLS Listing ID 40668135
Style Two Story
Bedrooms 3
Full Baths 2
Half Baths 2
Abv Grd Liv Area 1,750
Originating Board Mississauga
Annual Tax Amount $2,550
Property Description
Location
Province ON
County Dufferin
Area Grand Valley
Zoning RV-8
Direction Mcintyre Lane/ Mayberry Dr
Rooms
Basement Full, Finished
Kitchen 1
Interior
Interior Features Other
Heating Forced Air, Natural Gas
Cooling Central Air
Fireplace No
Appliance Built-in Microwave, Dishwasher, Dryer, Refrigerator, Stove, Washer
Exterior
Parking Features Attached Garage
Garage Spaces 2.0
Roof Type Shingle
Lot Frontage 36.09
Garage Yes
Building
Lot Description Rural, Hospital, Major Highway, Park, Public Transit, Schools
Faces Mcintyre Lane/ Mayberry Dr
Foundation Concrete Perimeter
Sewer Sewer (Municipal)
Water Municipal
Architectural Style Two Story
Structure Type Brick
New Construction No
Others
Senior Community No
Tax ID 340700178
Ownership Freehold/None
10,000+ Properties Available
Connect with us.







