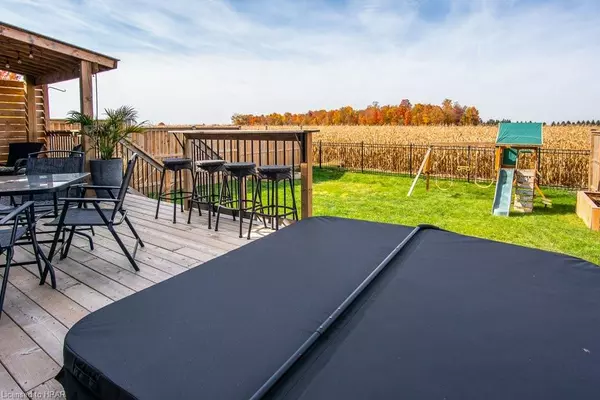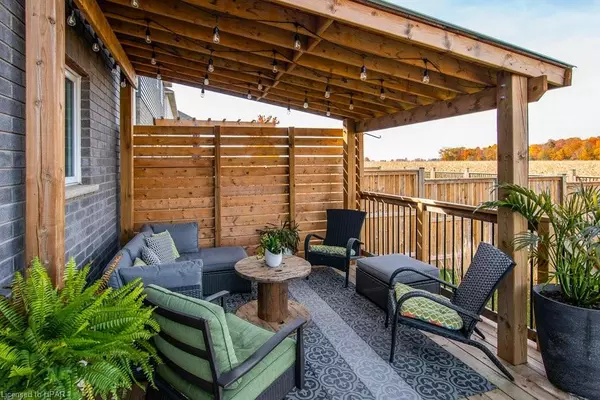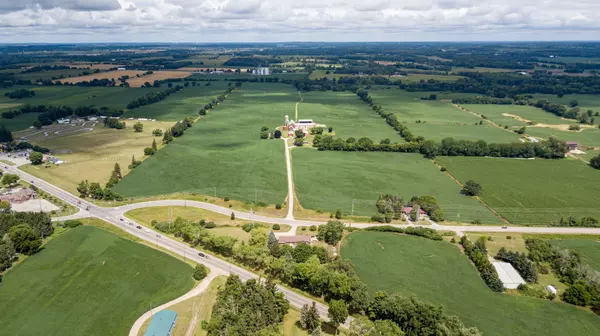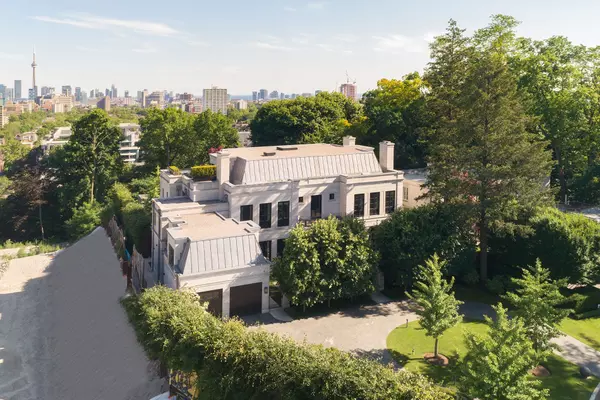
36 Ahrens Drive Stratford, ON N5A 0E9
3 Beds
3 Baths
1,983 SqFt
UPDATED:
12/05/2024 03:25 PM
Key Details
Property Type Single Family Home
Sub Type Detached
Listing Status Active Under Contract
Purchase Type For Sale
Square Footage 1,983 sqft
Price per Sqft $410
MLS Listing ID 40666997
Style Two Story
Bedrooms 3
Full Baths 2
Half Baths 1
Abv Grd Liv Area 2,733
Originating Board Huron Perth
Year Built 2018
Annual Tax Amount $6,167
Property Description
Location
Province ON
County Perth
Area Stratford
Zoning R1
Direction Ahrens Dr and Thomas St
Rooms
Other Rooms Shed(s)
Basement Full, Finished, Sump Pump
Kitchen 1
Interior
Interior Features Air Exchanger, Auto Garage Door Remote(s), Built-In Appliances, Rough-in Bath
Heating Forced Air, Natural Gas
Cooling Central Air
Fireplace No
Window Features Window Coverings
Appliance Water Heater Owned, Water Softener, Built-in Microwave, Dishwasher, Dryer, Hot Water Tank Owned, Stove, Washer
Exterior
Exterior Feature Backs on Greenbelt, Landscape Lighting
Parking Features Attached Garage, Garage Door Opener, Concrete
Garage Spaces 1.5
View Y/N true
View Park/Greenbelt
Roof Type Asphalt Shing
Porch Deck
Lot Frontage 40.23
Lot Depth 113.41
Garage Yes
Building
Lot Description Urban, Hospital, Landscaped, Open Spaces, Park, Place of Worship, Playground Nearby, Quiet Area, Rec./Community Centre, Schools, Shopping Nearby
Faces Ahrens Dr and Thomas St
Foundation Poured Concrete
Sewer Sewer (Municipal)
Water Municipal-Metered
Architectural Style Two Story
Structure Type Brick Veneer,Concrete,Shingle Siding
New Construction No
Others
Senior Community No
Tax ID 532630489
Ownership Freehold/None
10,000+ Properties Available
Connect with us.






























