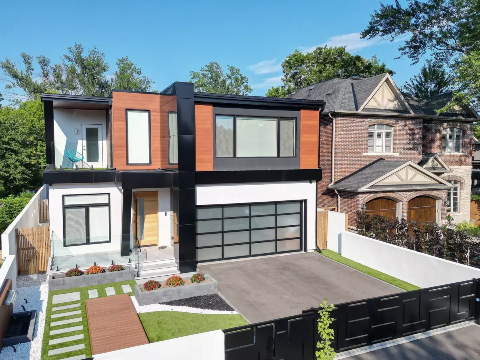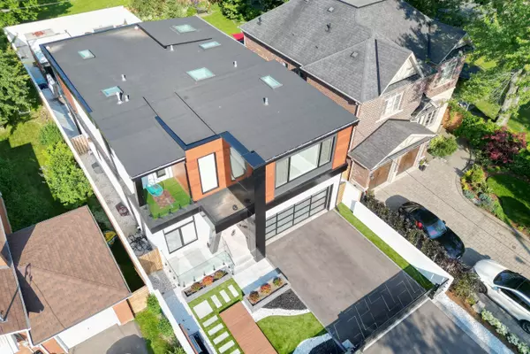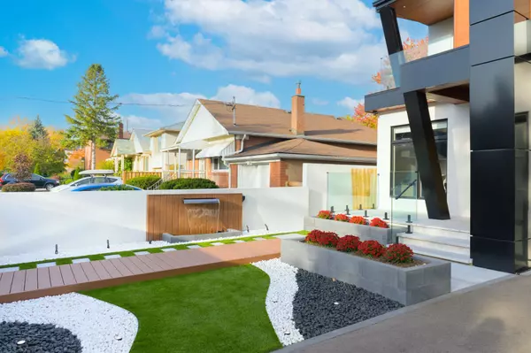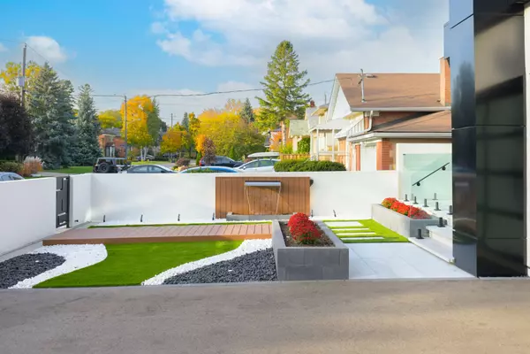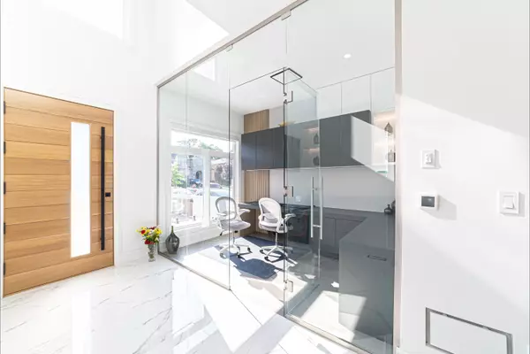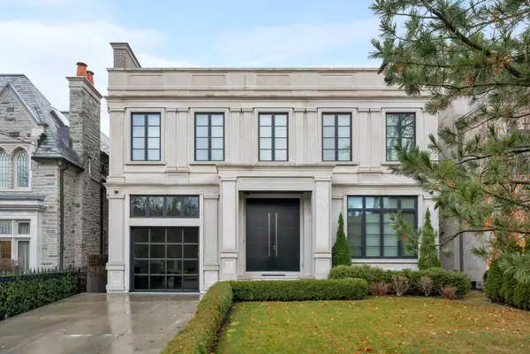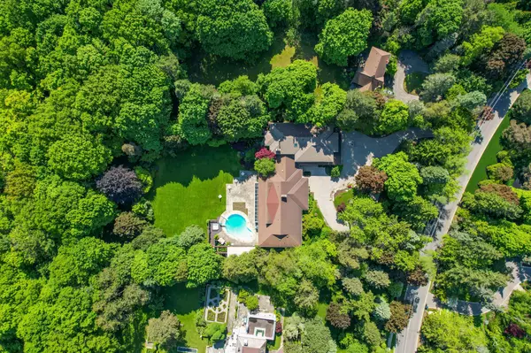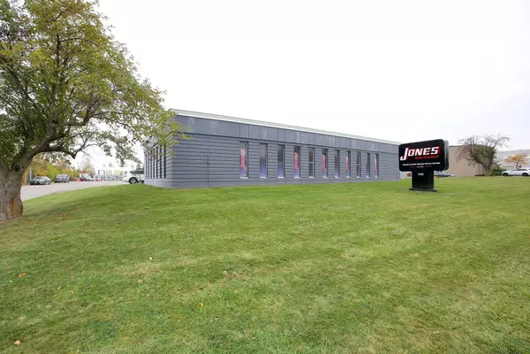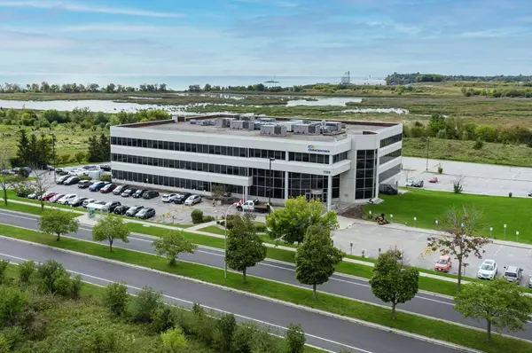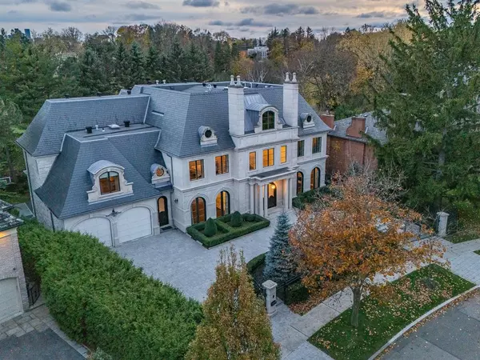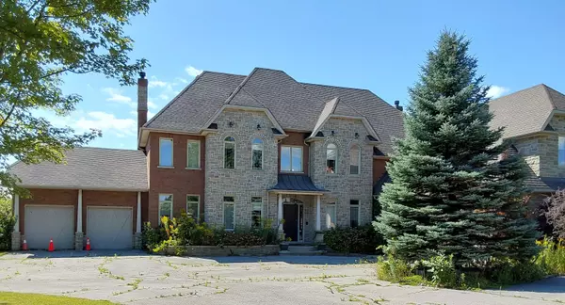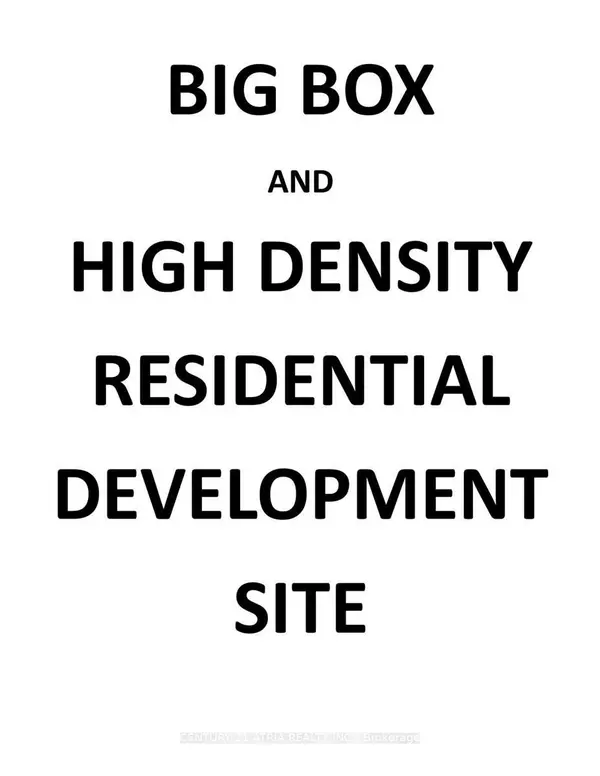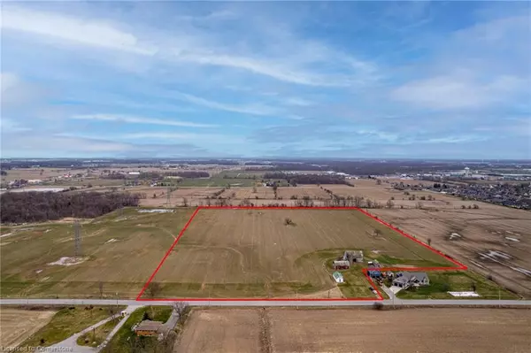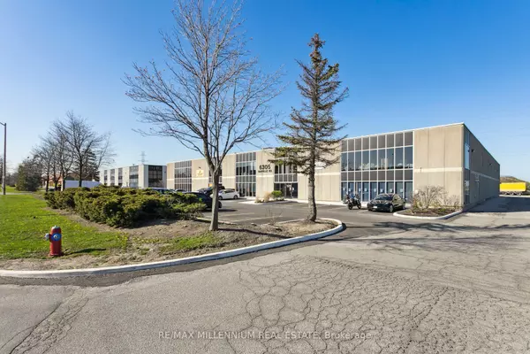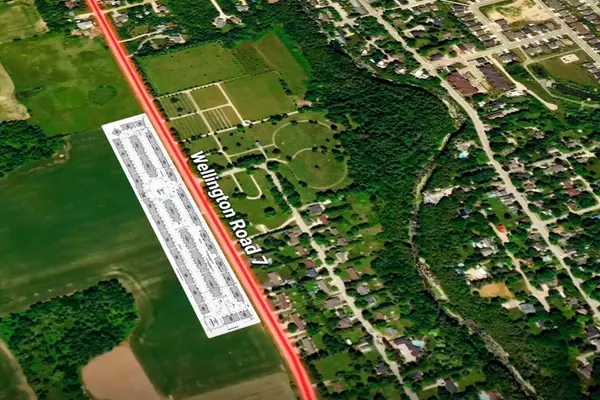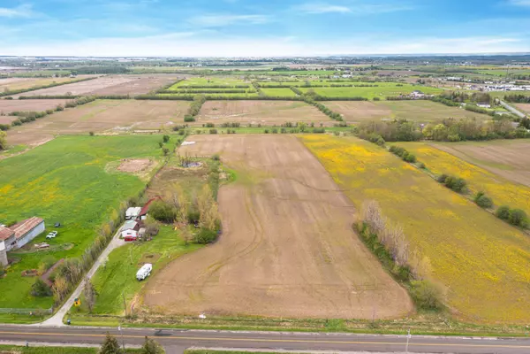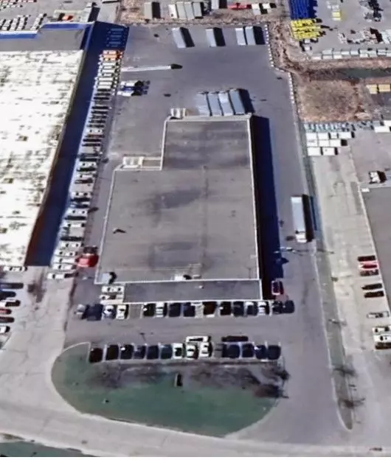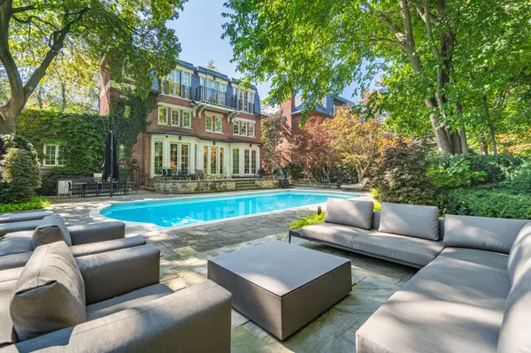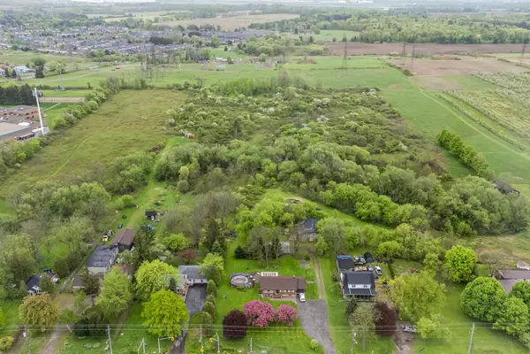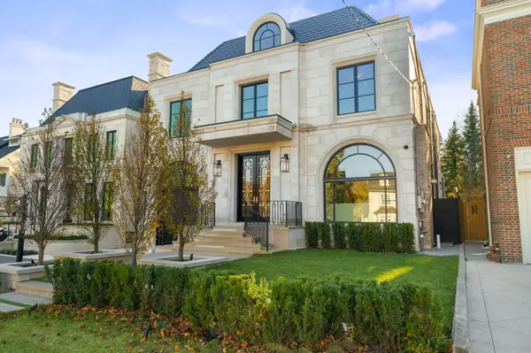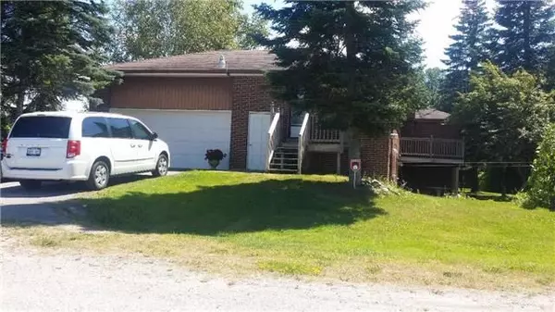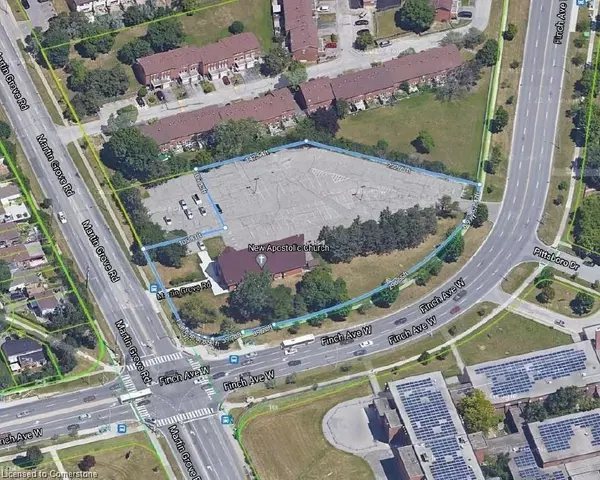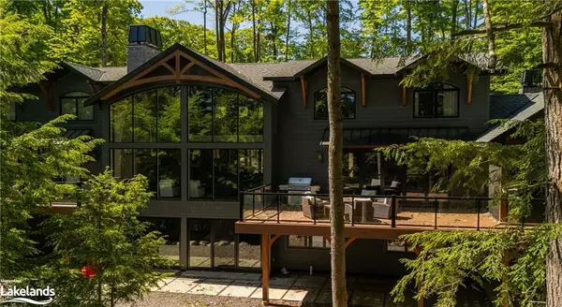27 Prennan AVE Toronto W08, ON M9B 4B7
4 Beds
6 Baths
UPDATED:
12/12/2024 05:15 PM
Key Details
Property Type Single Family Home
Sub Type Detached
Listing Status Active
Purchase Type For Sale
Approx. Sqft 3500-5000
MLS Listing ID W9510492
Style 2-Storey
Bedrooms 4
Annual Tax Amount $13,468
Tax Year 2024
Property Description
Location
Province ON
County Toronto
Community Islington-City Centre West
Area Toronto
Region Islington-City Centre West
City Region Islington-City Centre West
Rooms
Family Room No
Basement Finished, Walk-Up
Kitchen 1
Interior
Interior Features Auto Garage Door Remote, Bar Fridge, Carpet Free, Countertop Range, Sauna, Storage, Water Heater Owned
Cooling Central Air
Fireplaces Type Living Room, Natural Gas
Fireplace Yes
Heat Source Gas
Exterior
Exterior Feature Deck, Hot Tub, Landscaped, Lawn Sprinkler System, Built-In-BBQ, Controlled Entry, Patio, Privacy, Security Gate
Parking Features Private Double
Garage Spaces 4.0
Pool Inground
Roof Type Flat,Asphalt Rolled
Lot Depth 160.0
Total Parking Spaces 6
Building
Foundation Insulated Concrete Form
Others
Security Features Carbon Monoxide Detectors,Alarm System,Smoke Detector,Monitored

