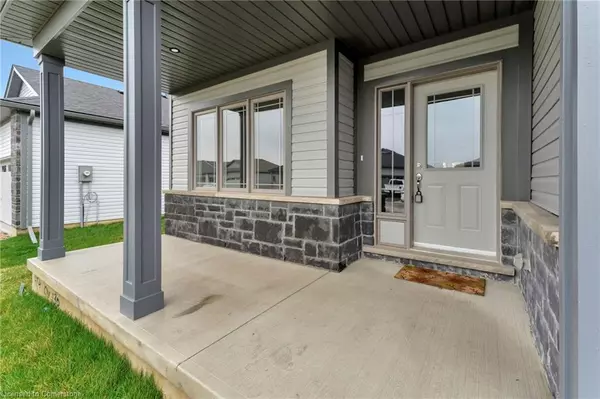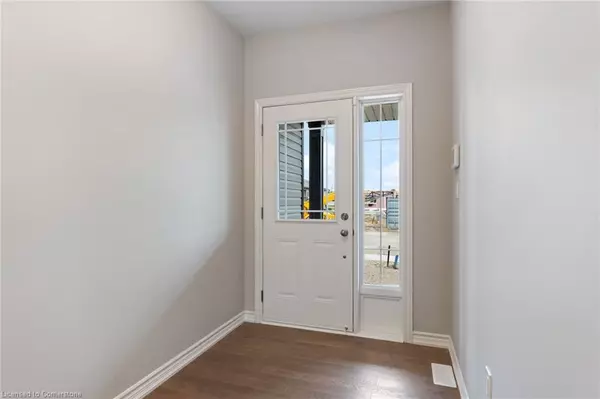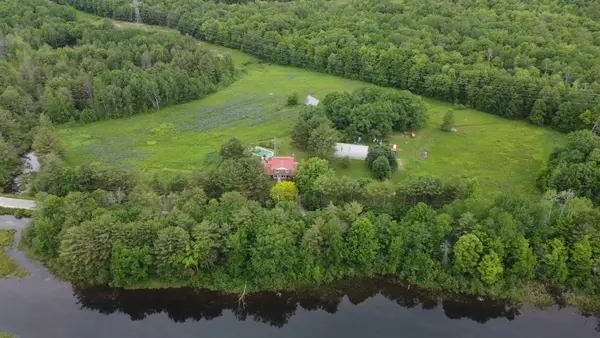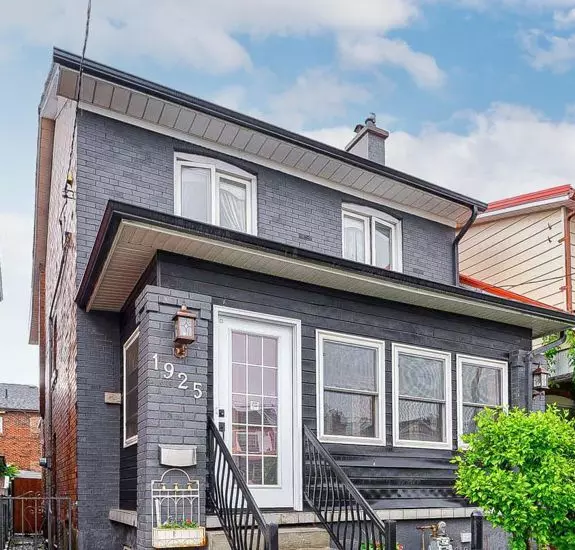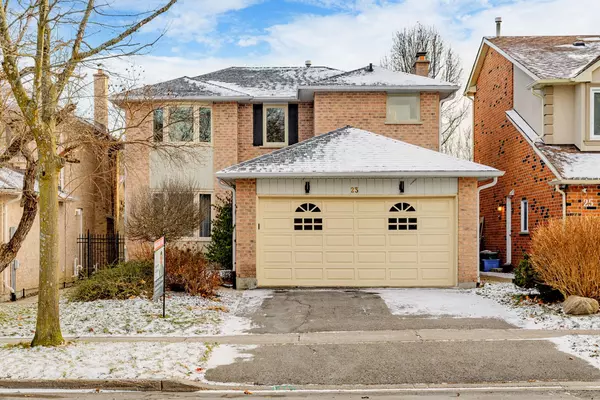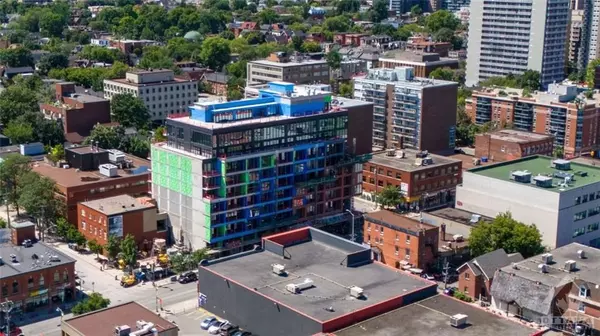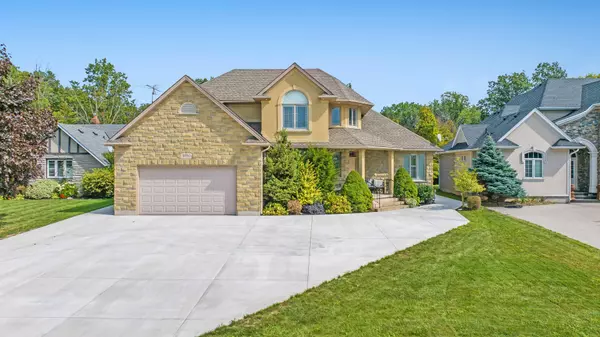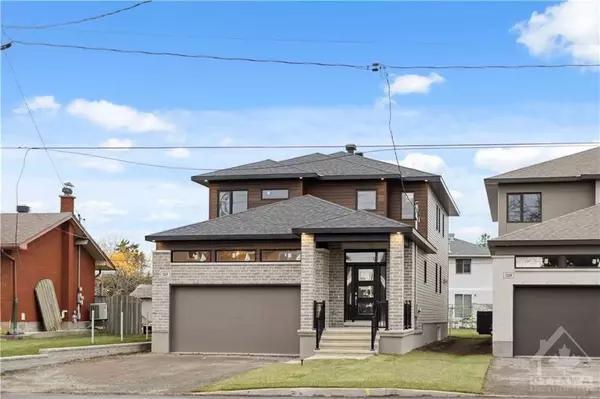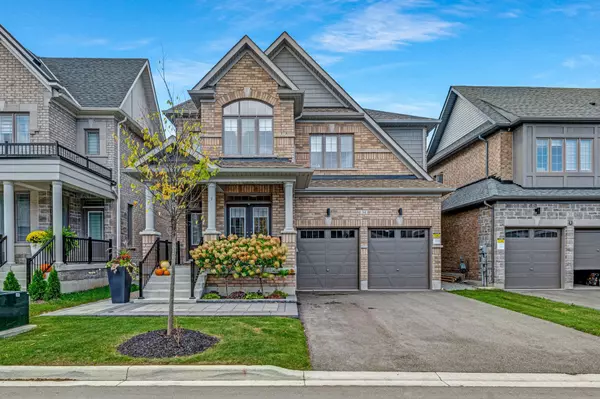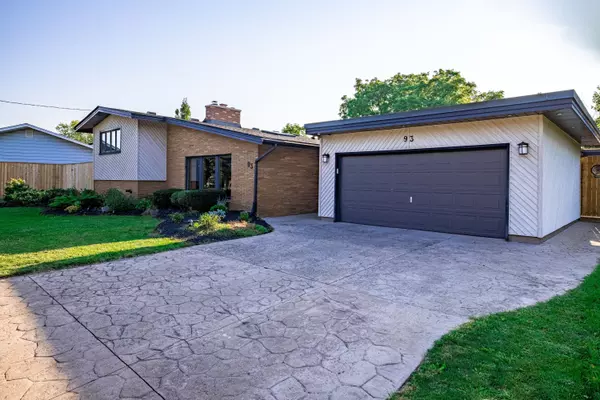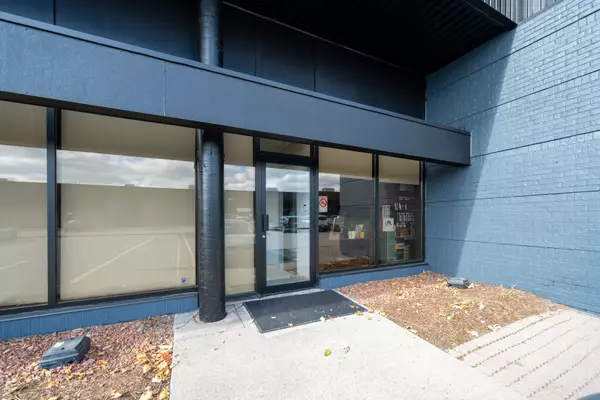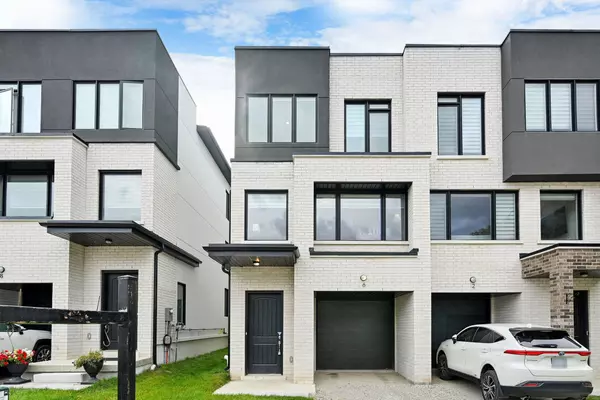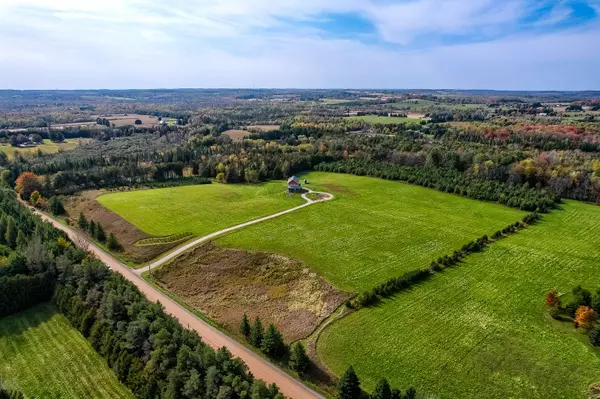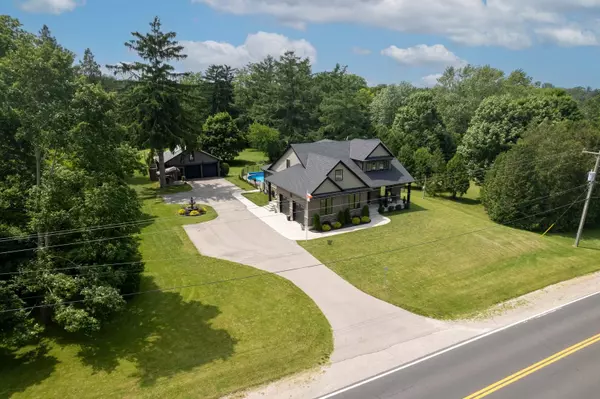
130 Ellen Street Atwood, ON N0G 1B0
2 Beds
2 Baths
1,490 SqFt
UPDATED:
10/30/2024 03:09 PM
Key Details
Property Type Single Family Home
Sub Type Detached
Listing Status Active
Purchase Type For Sale
Square Footage 1,490 sqft
Price per Sqft $456
MLS Listing ID 40667261
Style Bungalow
Bedrooms 2
Full Baths 2
Abv Grd Liv Area 1,490
Originating Board Waterloo Region
Year Built 2023
Annual Tax Amount $3,547
Property Description
Location
Province ON
County Perth
Area North Perth
Zoning FD
Direction MILL STREET - SMITH DRIVE - MACBETH STREET
Rooms
Basement Full, Unfinished
Kitchen 1
Interior
Interior Features None
Heating Forced Air, Natural Gas
Cooling Central Air
Fireplace No
Appliance Dishwasher, Dryer, Refrigerator, Stove, Washer
Laundry In Basement
Exterior
Parking Features Attached Garage, Asphalt
Garage Spaces 2.0
Roof Type Shingle
Lot Frontage 55.71
Lot Depth 99.05
Garage Yes
Building
Lot Description Rural, Park, Place of Worship, Playground Nearby, Schools, Shopping Nearby
Faces MILL STREET - SMITH DRIVE - MACBETH STREET
Foundation Poured Concrete
Sewer Sewer (Municipal)
Water Municipal-Metered
Architectural Style Bungalow
Structure Type Stone,Vinyl Siding
New Construction Yes
Others
Senior Community No
Tax ID 530430193
Ownership Freehold/None
10,000+ Properties Available
Connect with us.




