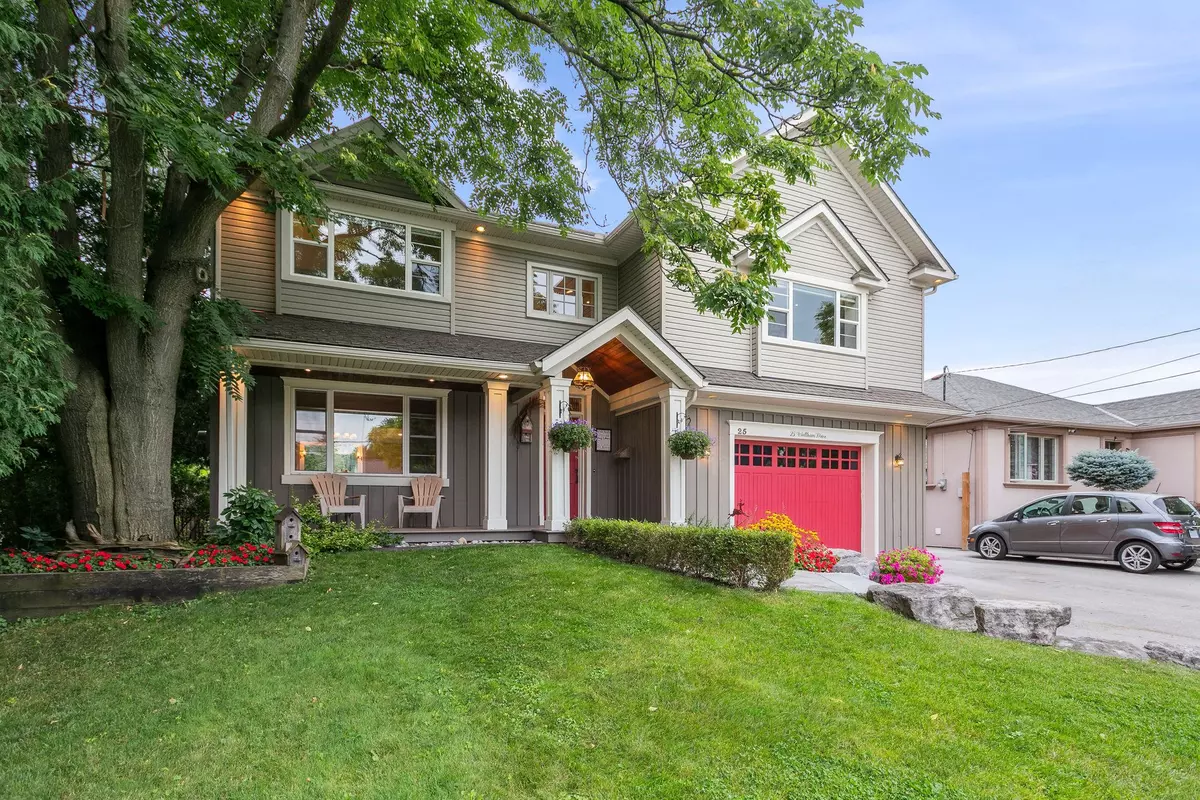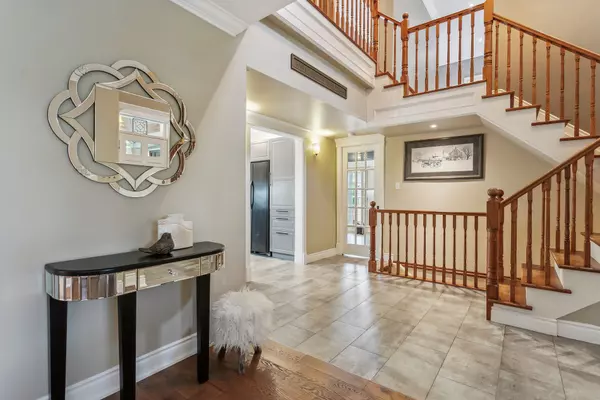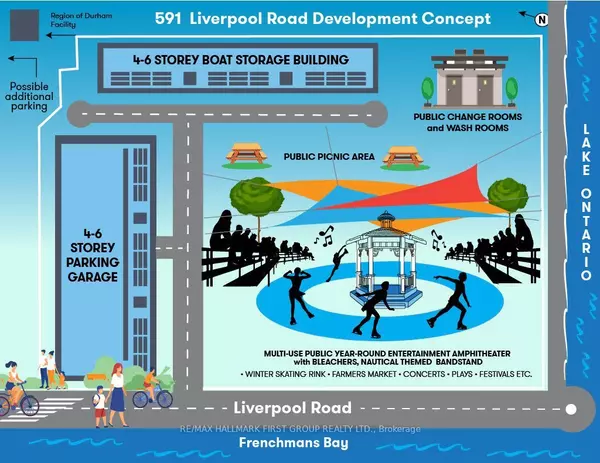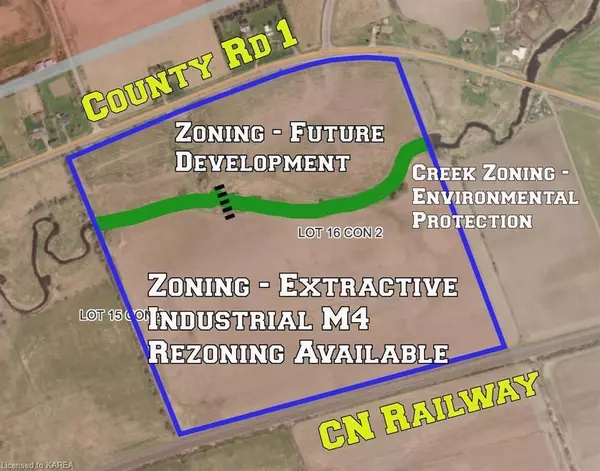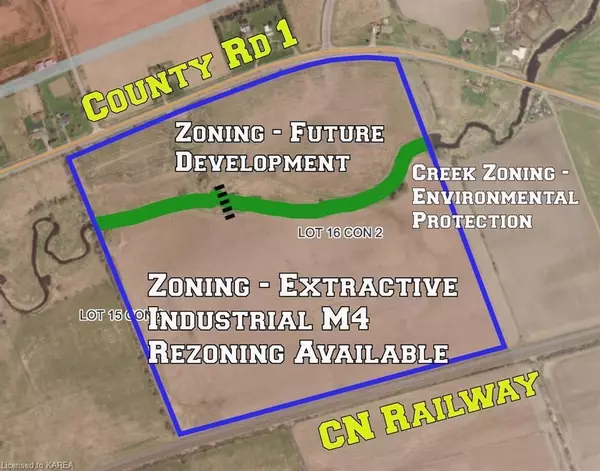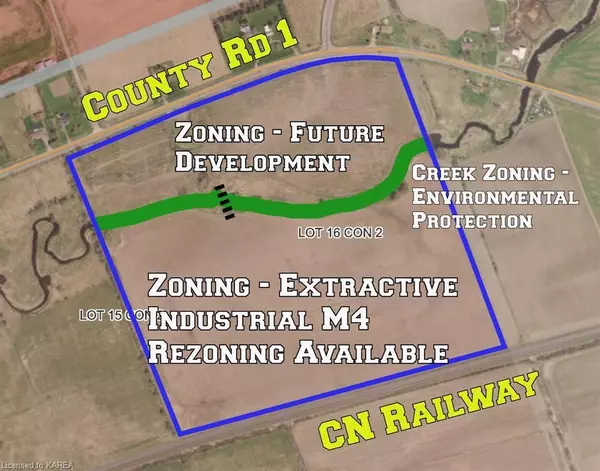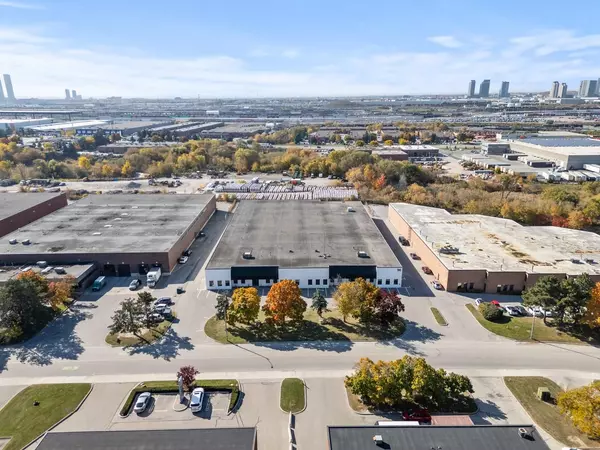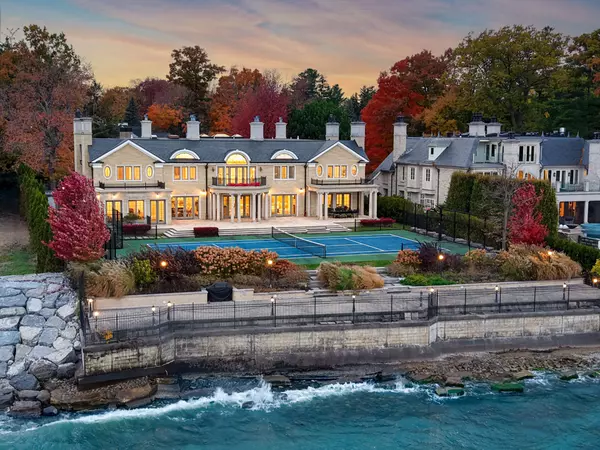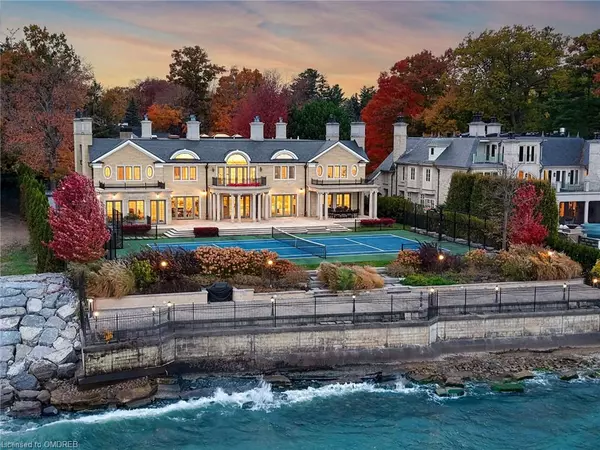REQUEST A TOUR If you would like to see this home without being there in person, select the "Virtual Tour" option and your agent will contact you to discuss available opportunities.
In-PersonVirtual Tour

$ 1,799,900
Est. payment /mo
Active
25 Waltham DR Toronto W10, ON M9V 1S6
4 Beds
4 Baths
UPDATED:
10/28/2024 05:05 PM
Key Details
Property Type Single Family Home
Sub Type Detached
Listing Status Active
Purchase Type For Sale
Approx. Sqft 2000-2500
MLS Listing ID W9513737
Style 2-Storey
Bedrooms 4
Annual Tax Amount $5,925
Tax Year 2024
Property Description
Welcome to 25 Waltham Drive in the desirable Thistletown/Beaumonde Heights neighborhood of Etobicoke. This exquisite 2,500 sq ft home is set on a spacious ravine lot and offers 4 bedrooms, 2.5 bathrooms, and a fully finished walkout basement suite. The grand entrance boasts 18-ft ceilings and a custom staircase. The main floor features new hardwood floors, a built-in butlers pantry, and a stunning kitchen with custom cabinetry, quartz countertops, and pot lights, flowing into a bright breakfast nook and a spacious deck overlooking the ravine. Upstairs, enjoy a family room with 12-ft ceilings, hardwood floors, and crown molding. The primary bedroom offers a luxurious ensuite with a double vanity, custom glass shower, and jacuzzi tub, plus a cedar-lined walk-in closet. Three additional bedrooms share a well-appointed bathroom. The basement suite includes a private 1-bedroom unit with a 3-piece bath, separate laundry, and storage. The backyard is a private retreat with well-maintained gardens, mature trees, an above-ground pool, and a custom three-tiered shed. Located near parks, schools, Humber River trails, Humber College, and just 20 minutes to Vaughan City Center, with the Finch LRT nearby for added convenience.
Location
Province ON
County Toronto
Area Thistletown-Beaumonde Heights
Rooms
Family Room Yes
Basement Walk-Out
Kitchen 2
Separate Den/Office 1
Interior
Interior Features Central Vacuum, Water Heater, Storage, Sewage Pump, In-Law Capability
Cooling Central Air
Fireplace No
Heat Source Gas
Exterior
Garage Mutual
Garage Spaces 4.0
Pool Above Ground
Waterfront No
Roof Type Fibreglass Shingle
Total Parking Spaces 6
Building
Unit Features Clear View,Fenced Yard,Greenbelt/Conservation,Library,Park,Place Of Worship
Foundation Concrete Block
Listed by CENTURY 21 HERITAGE GROUP LTD.
Filters Reset
Save Search
97.7K Properties
10,000+ Properties Available
Connect with us.


