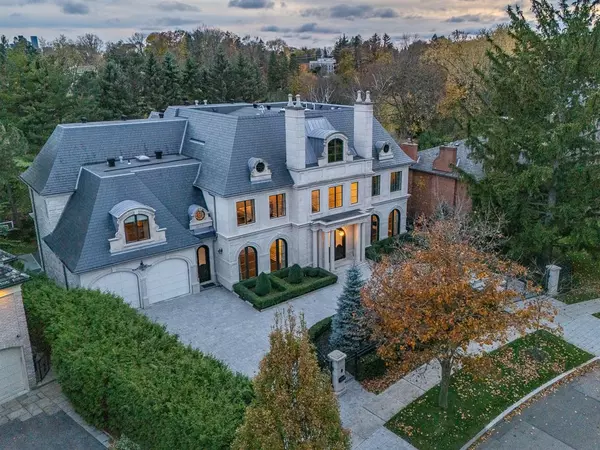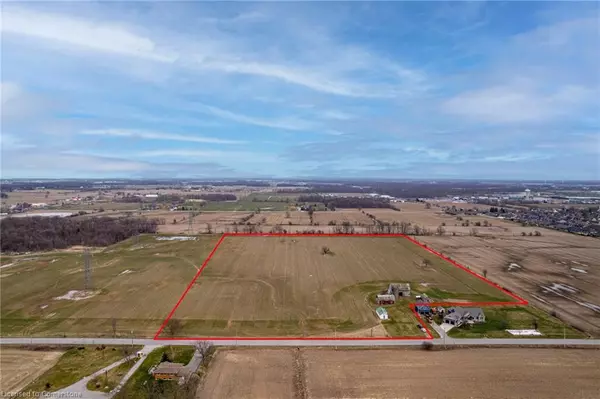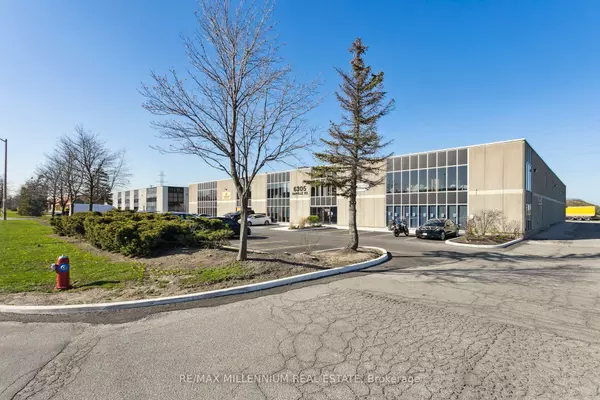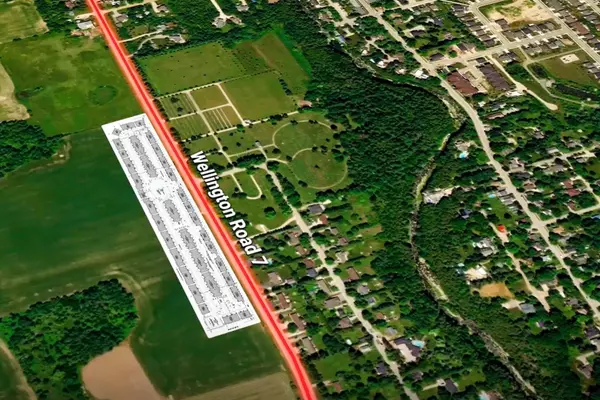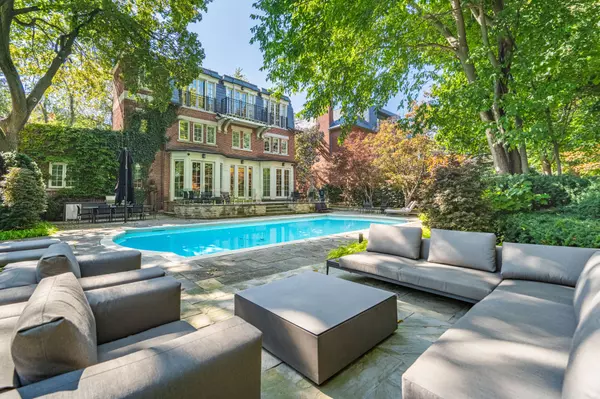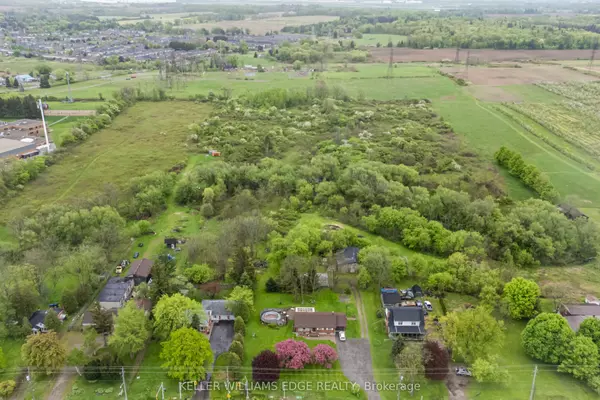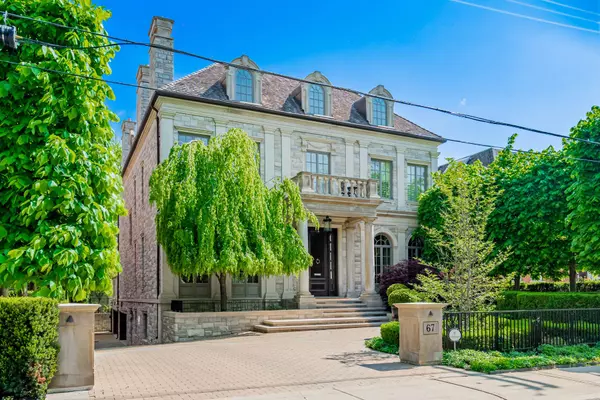
5659 Glen Erin Drive #58 Mississauga, ON L5M 5P2
3 Beds
4 Baths
1,151 SqFt
UPDATED:
11/21/2024 02:12 PM
Key Details
Property Type Townhouse
Sub Type Row/Townhouse
Listing Status Active
Purchase Type For Sale
Square Footage 1,151 sqft
Price per Sqft $781
MLS Listing ID 40670005
Style Two Story
Bedrooms 3
Full Baths 3
Half Baths 1
HOA Fees $400/mo
HOA Y/N Yes
Abv Grd Liv Area 1,151
Originating Board Mississauga
Annual Tax Amount $3,691
Property Description
Location
Province ON
County Peel
Area Ms - Mississauga
Zoning RM5
Direction Glen Erin/Thomas
Rooms
Basement Full, Finished
Kitchen 1
Interior
Interior Features Other
Heating Forced Air, Natural Gas
Cooling Central Air
Fireplace No
Exterior
Garage Attached Garage
Garage Spaces 1.0
Waterfront No
Roof Type Asphalt Shing
Garage Yes
Building
Lot Description Urban, Hospital, Library, Park, Public Transit, Rec./Community Centre, School Bus Route, Other
Faces Glen Erin/Thomas
Sewer Sewer (Municipal)
Water Municipal
Architectural Style Two Story
Structure Type Brick
New Construction No
Others
Senior Community No
Tax ID 194780058
Ownership Condominium
10,000+ Properties Available
Connect with us.









