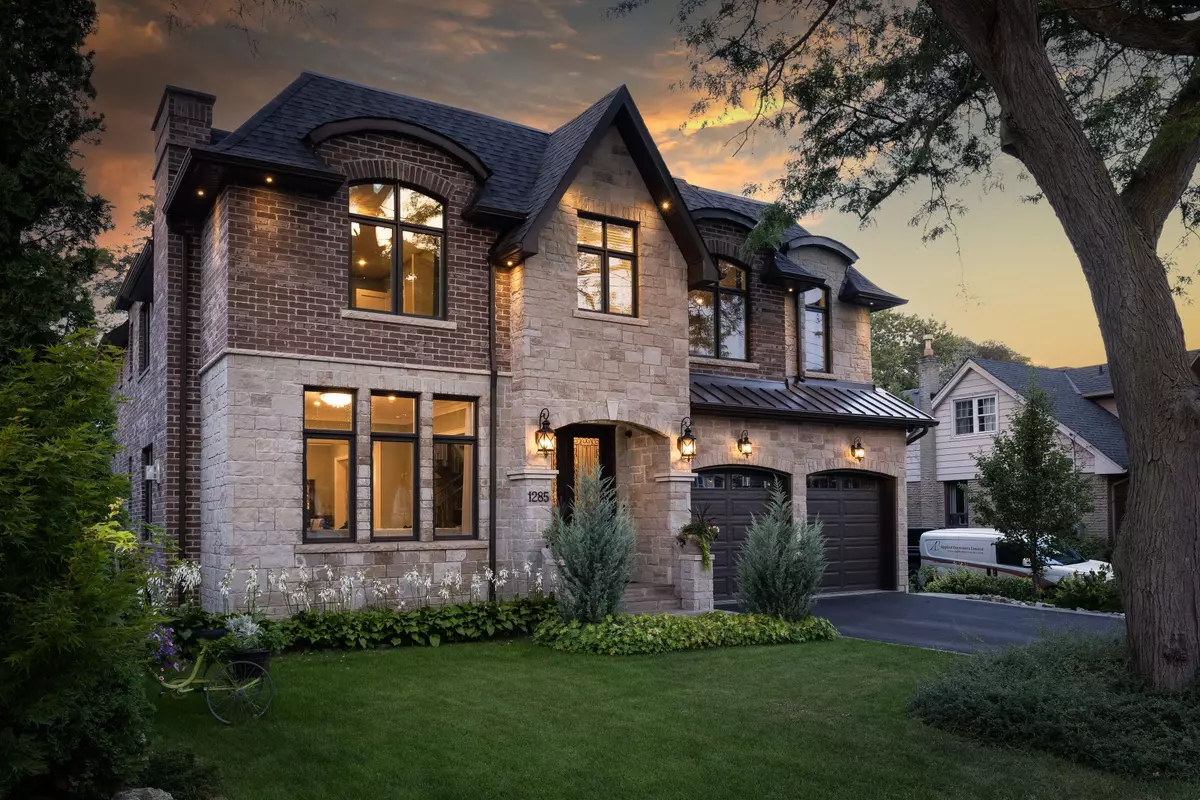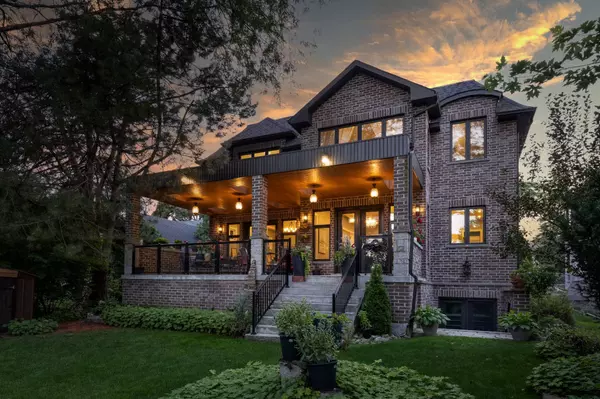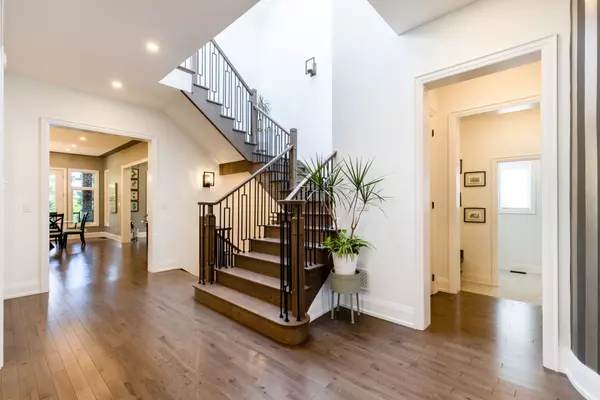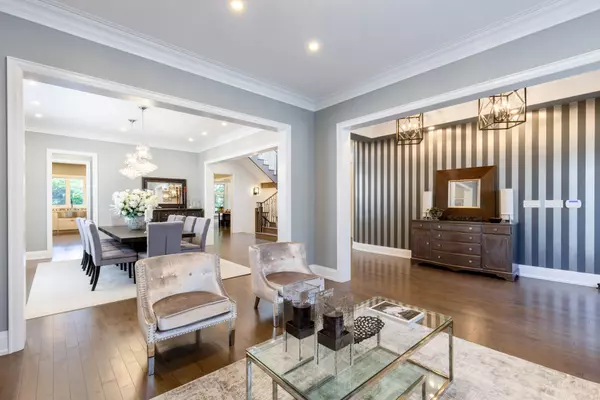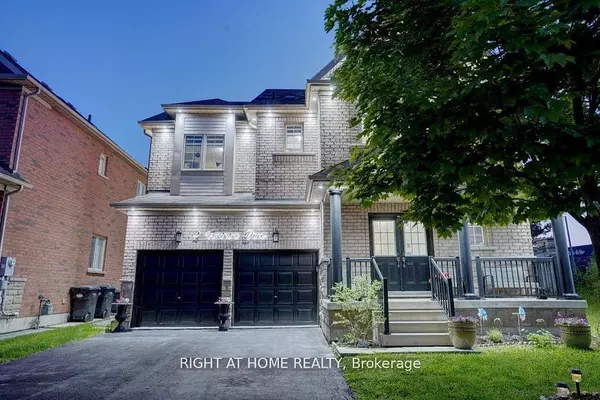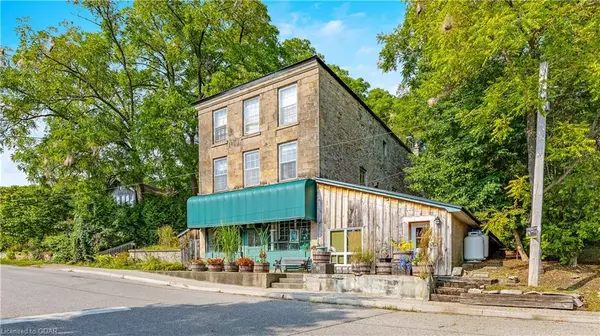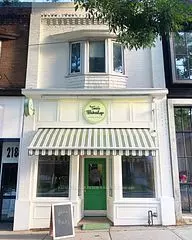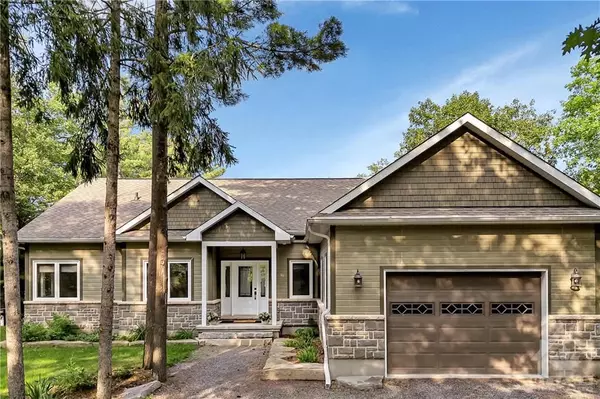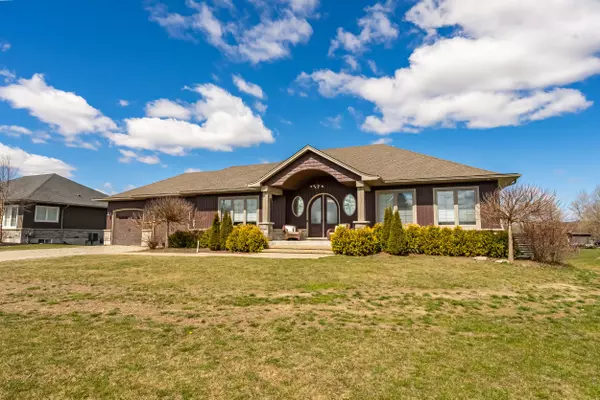REQUEST A TOUR If you would like to see this home without being there in person, select the "Virtual Tour" option and your agent will contact you to discuss available opportunities.
In-PersonVirtual Tour

$ 4,499,000
Est. payment /mo
Active
1285 Mineola GDNS Mississauga, ON L5G 3Y5
4 Beds
5 Baths
UPDATED:
10/28/2024 09:37 PM
Key Details
Property Type Single Family Home
Sub Type Detached
Listing Status Active
Purchase Type For Sale
Approx. Sqft 3500-5000
MLS Listing ID W9514767
Style 2-Storey
Bedrooms 4
Annual Tax Amount $30,718
Tax Year 2024
Property Description
Welcome to this exquisite custom-built home, showcasing timeless brick and stone architecture, situated on a serene and expansive 60' x 385' private lot. Spanning over 4,868 sq ft above grade, this residence offers an abundance of luxurious living space, complemented by a fully finished walk-up basement. Nestled along the tranquil Cooksville Creek, the property provides a picturesque setting, perfect for those seeking privacy and nature. Step inside to discover a thoughtfully designed main floor layout, ideal for both relaxed living and entertaining. The heart of the home is the chef's kitchen, featuring a large center island, stainless steel appliances, and an open flow to the breakfast area and inviting family room. Multiple walkouts lead to an oversized covered patio, seamlessly blending indoor and outdoor living, making it the ultimate space for gatherings. The primary bedroom is a true retreat, boasting large windows that frame stunning views of the creek and ravine beyond. Enjoy the comfort of a five-piece ensuite, a cozy gas fireplace, and the soothing ambiance of nature just outside your window. There are 3 other spacious bedrooms with walk in closets and ensuite privileges. The fully finished basement adds even more versatility to this home, offering two additional bedrooms, a large bar area, and a convenient walk-up to the backyard, perfect for guests or extended family living. This home offers a rare combination of luxury, functionality, and natural beauty, all in a prime location. Don't miss the opportunity to make this extraordinary property your own.
Location
Province ON
County Peel
Area Mineola
Rooms
Family Room Yes
Basement Finished, Walk-Up
Kitchen 0
Separate Den/Office 2
Interior
Interior Features Water Heater Owned, Auto Garage Door Remote, Bar Fridge
Cooling Central Air
Fireplace Yes
Heat Source Gas
Exterior
Garage Private Double
Garage Spaces 2.0
Pool None
Waterfront No
Roof Type Asphalt Shingle
Total Parking Spaces 4
Building
Foundation Unknown
Listed by SAM MCDADI REAL ESTATE INC.
Filters Reset
Save Search
97.6K Properties
10,000+ Properties Available
Connect with us.


